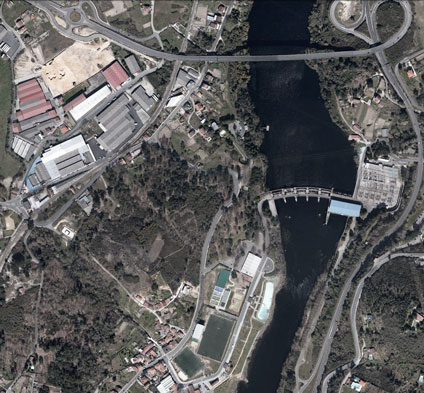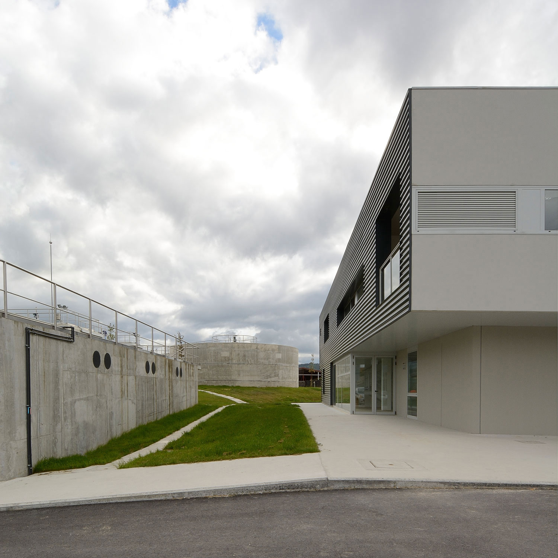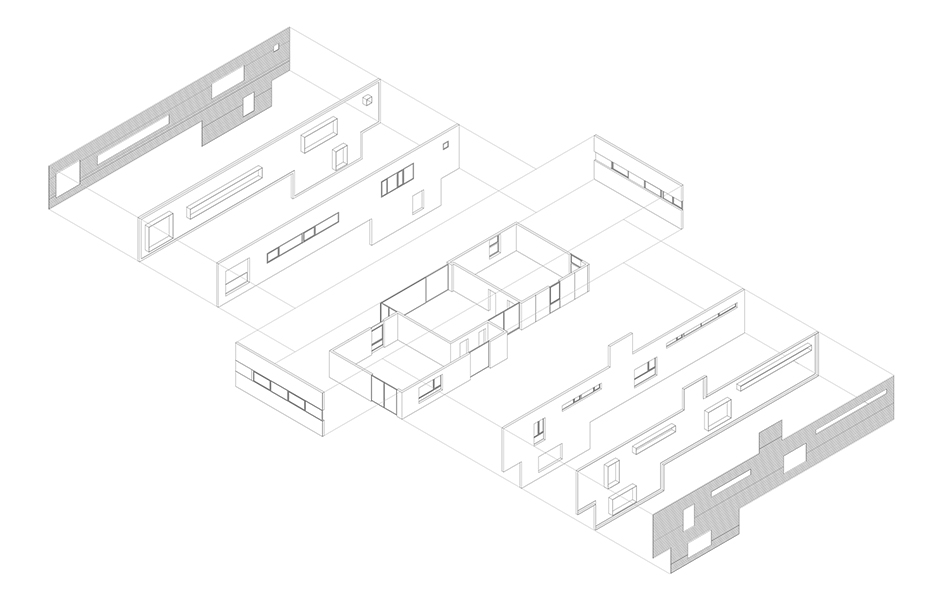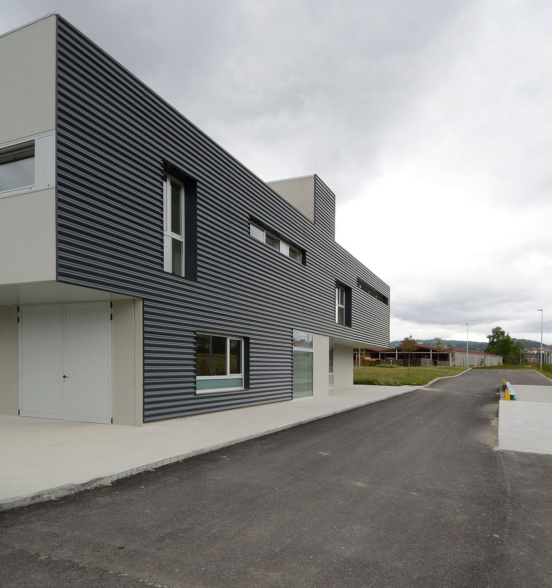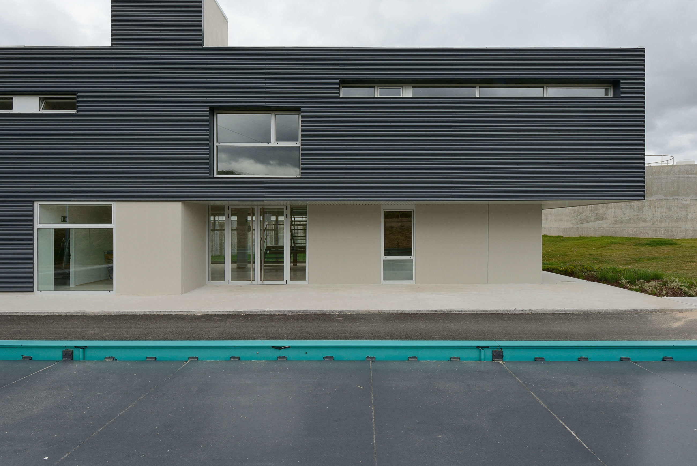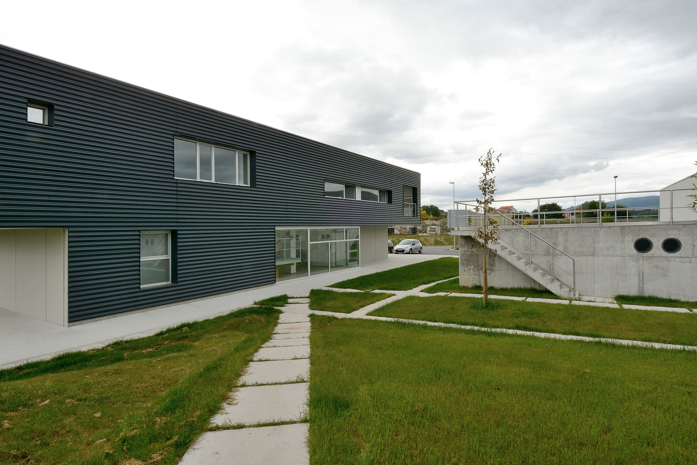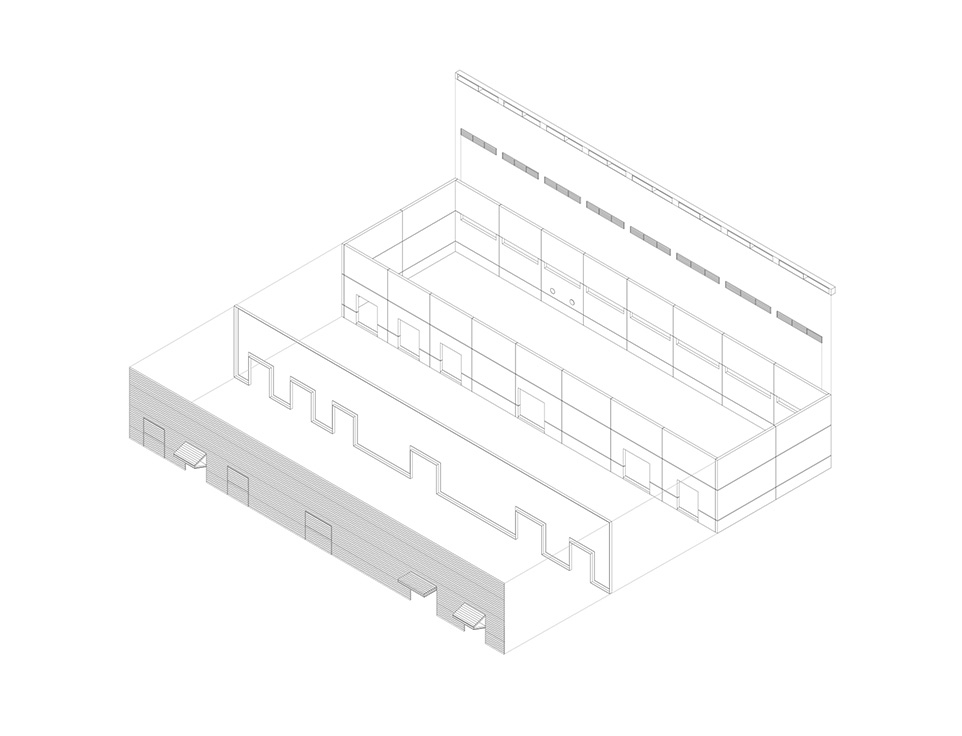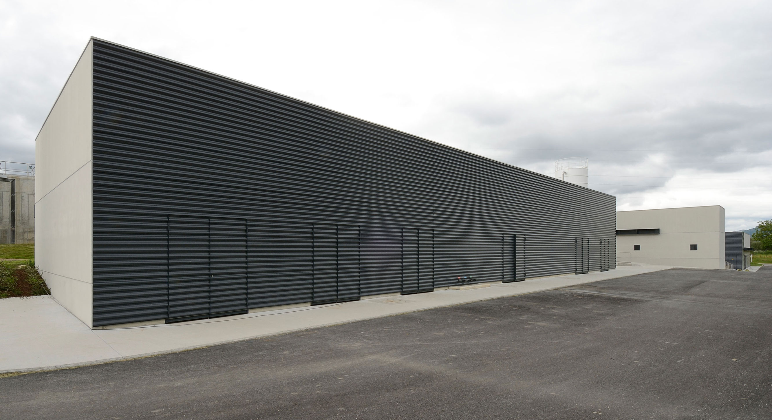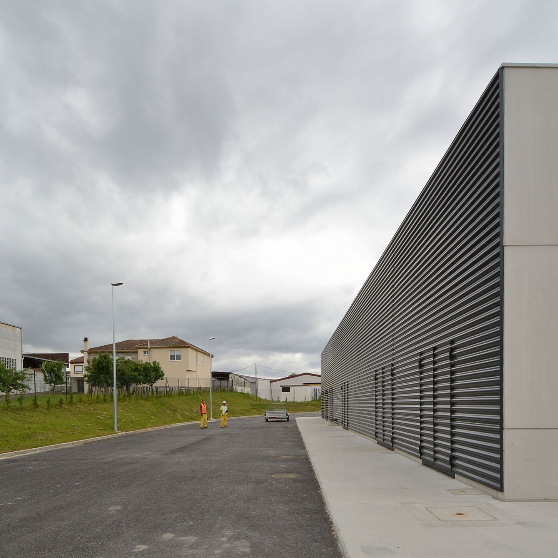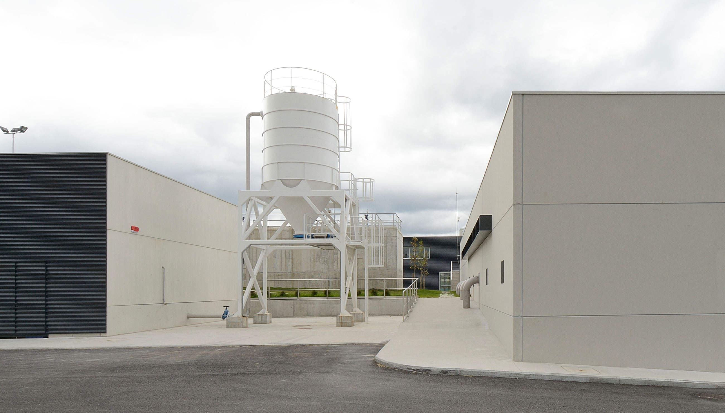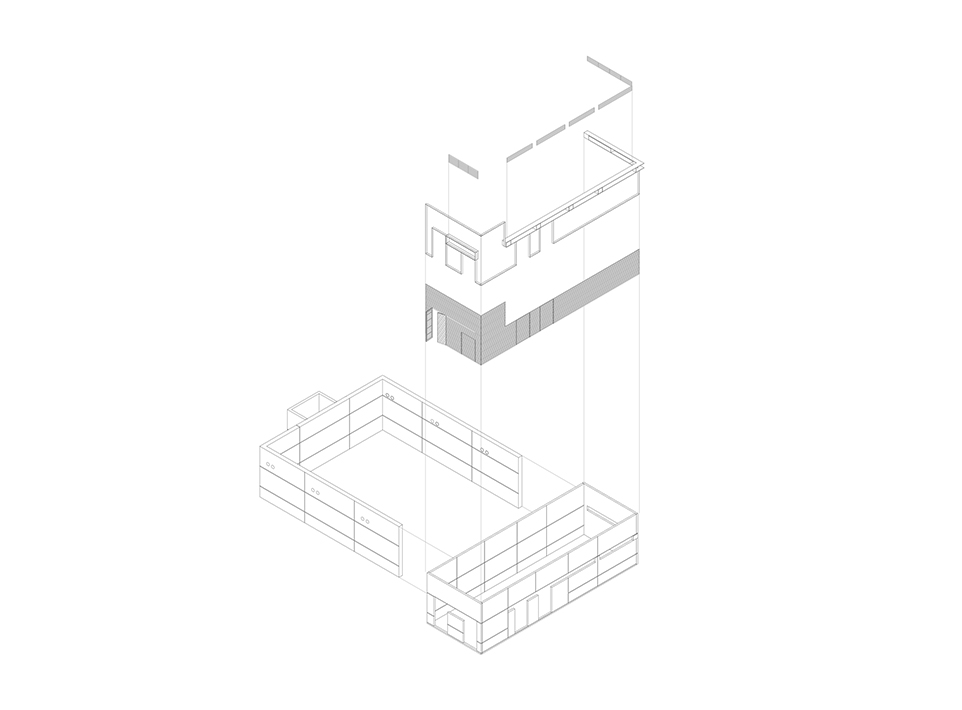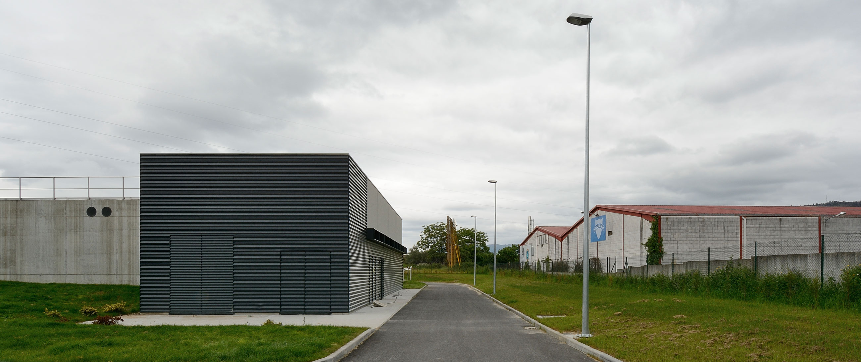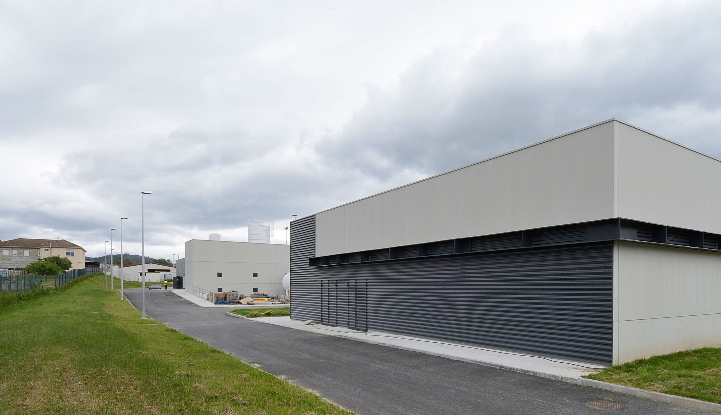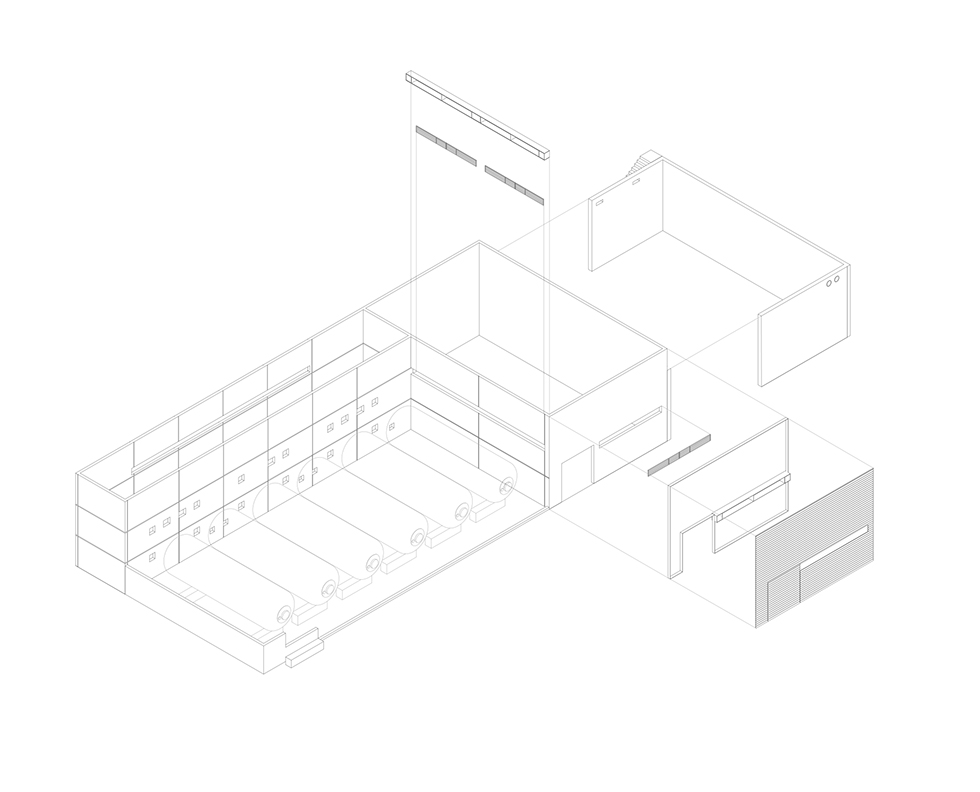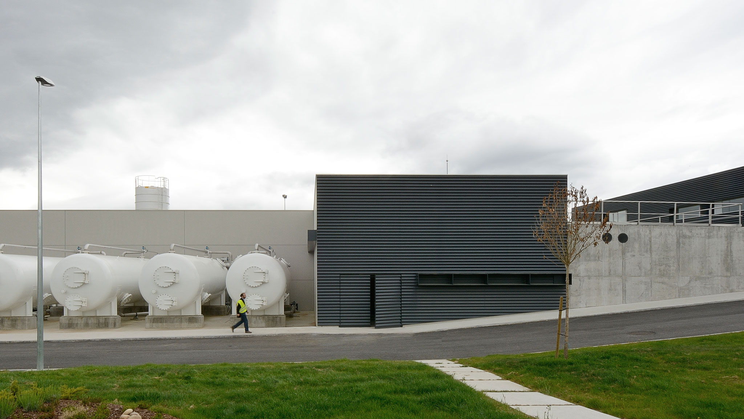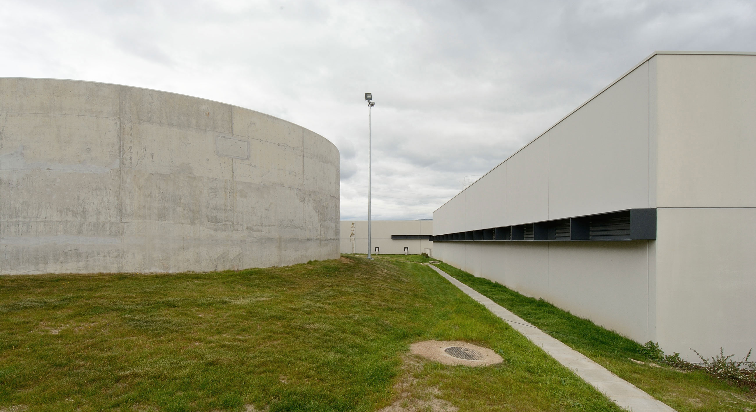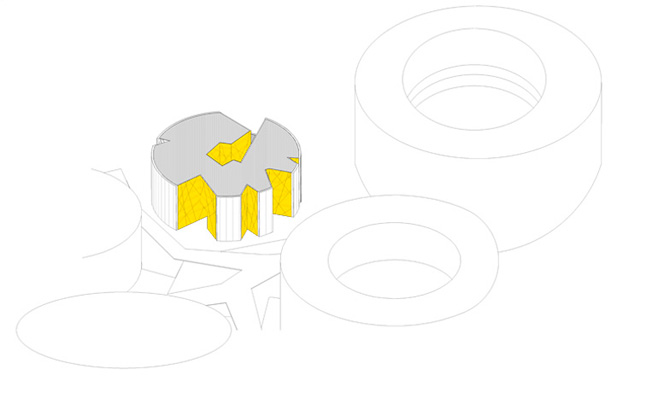
The project is the result of an international design competition for the building of the Courts of Guard at the Campus of Justice in Madrid. The Campus will consist of a series of buildings, all of them set in a circular site layout, and will house all the necessary spaces for Justice of the Community of Madrid, scattered throughout the city today.
Analogous to a searchlight, the operation of a building Courts Guard is continued for 24 hours a day and this uniqueness is the basis of our proposal.
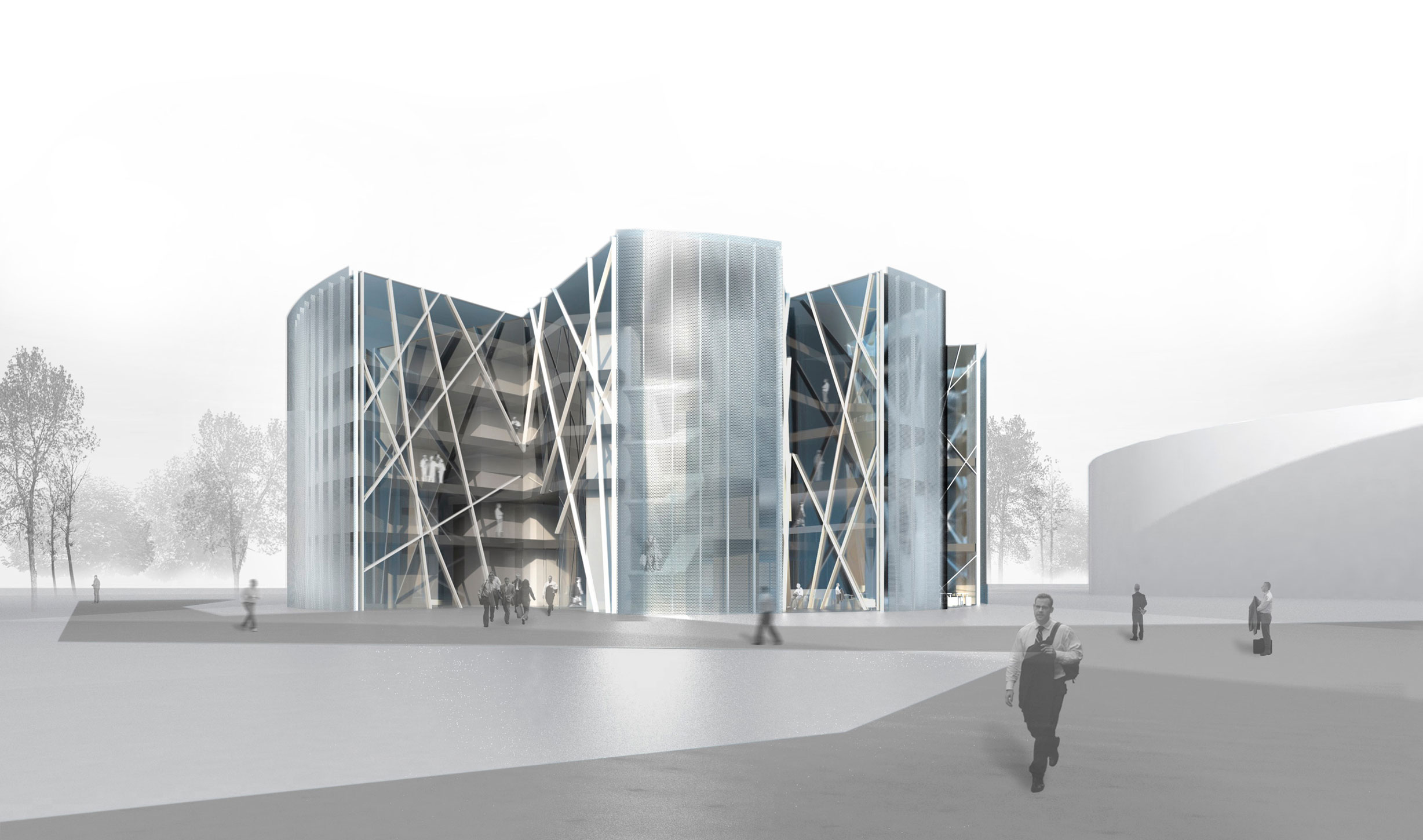
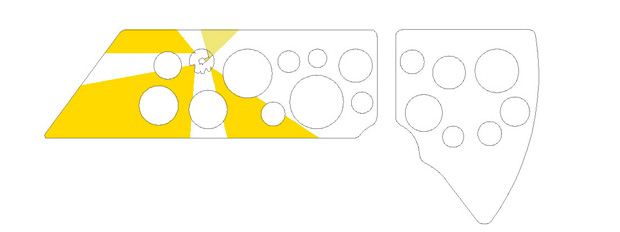
The circular volumes will be affected by a series of cuts that expose the public uses of the building and in its night vision flashlights are presented as claiming the continued activity of such courts. The largest of these spaces will be access to the building.
The resulting volume respects the overall image of the cylinder array Campus presenting its convex face to the perimeter thereof, while the headlights are mounted inwards. The annular geometry is intended to set the restricted judicial functioning and mechanical applications. The cuts produced in the cylinders introduce a trapezoidal geometry providing the public space of a free and variant character.
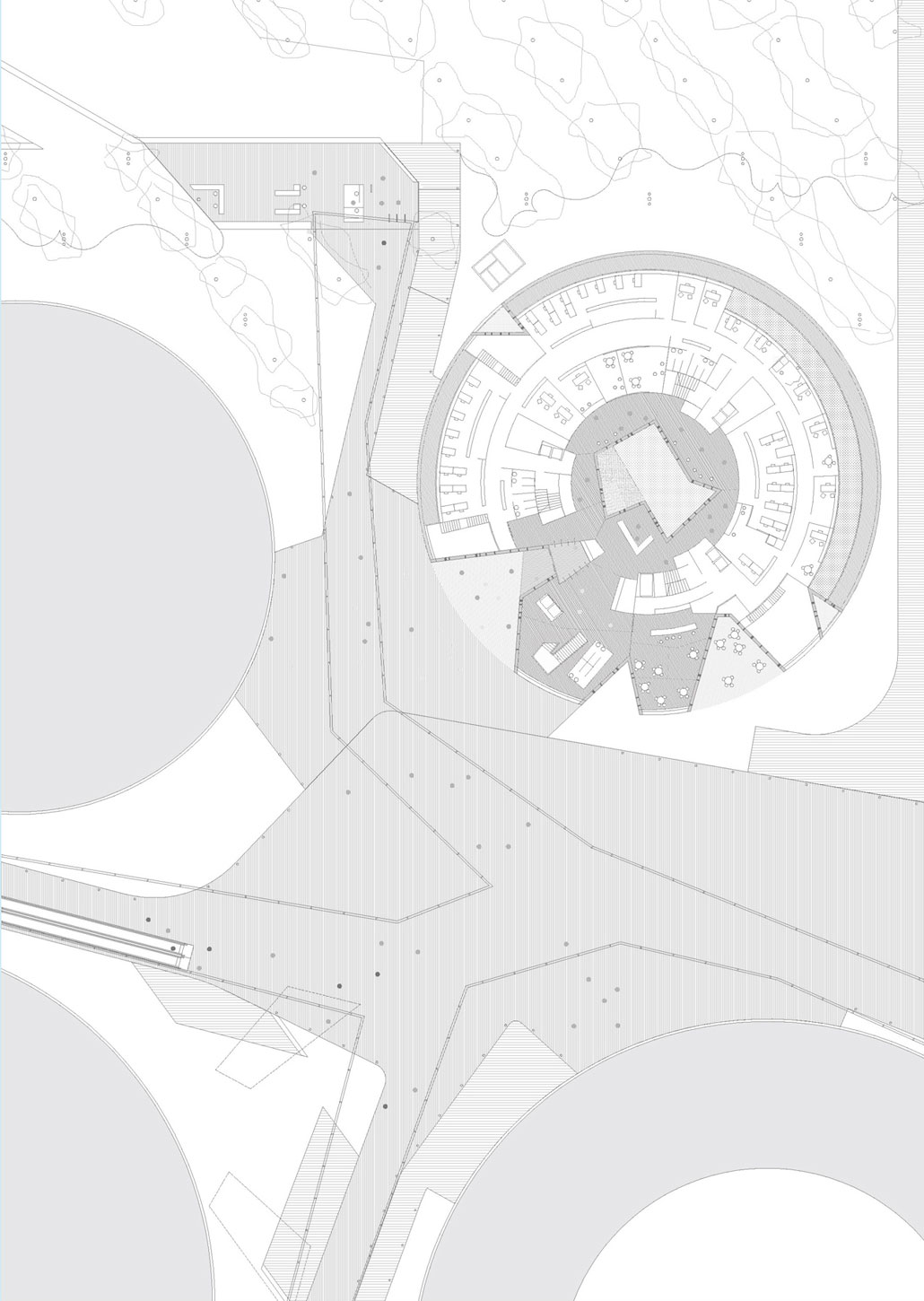
+0
The immediate division of public and private uses manifests again in the two geometries of the building. Restricted spaces or work are located on the north side of the building to benefit from controlled and homogeneous light, while public spaces (circulation, information, cafeteria …) take advantage of the changing light from the south.
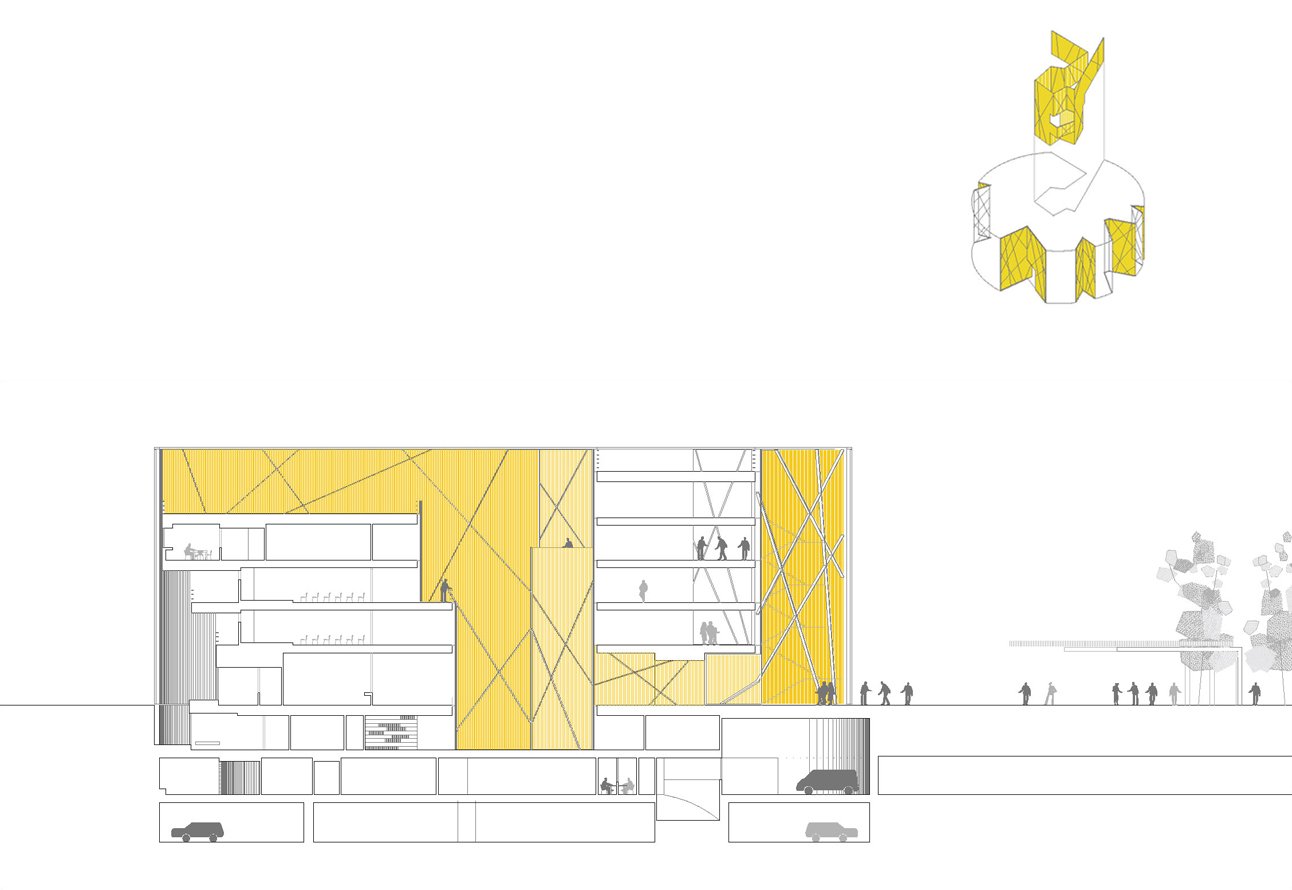
With the intention of providing a clear visual impact to transparent and bright headlamps of the proposal, the rest of the surface is homogeneous and translucent. A curtain wall houses the necessary openings for ventilation, protected with gray wire mesh. Thus during the day it will be perceived as a dark but light cylinder overnight soft light filtered through the mesh, with varying degrees of perforation depending on the use hostel contrast with the clear headlights, true claims of the proposal.
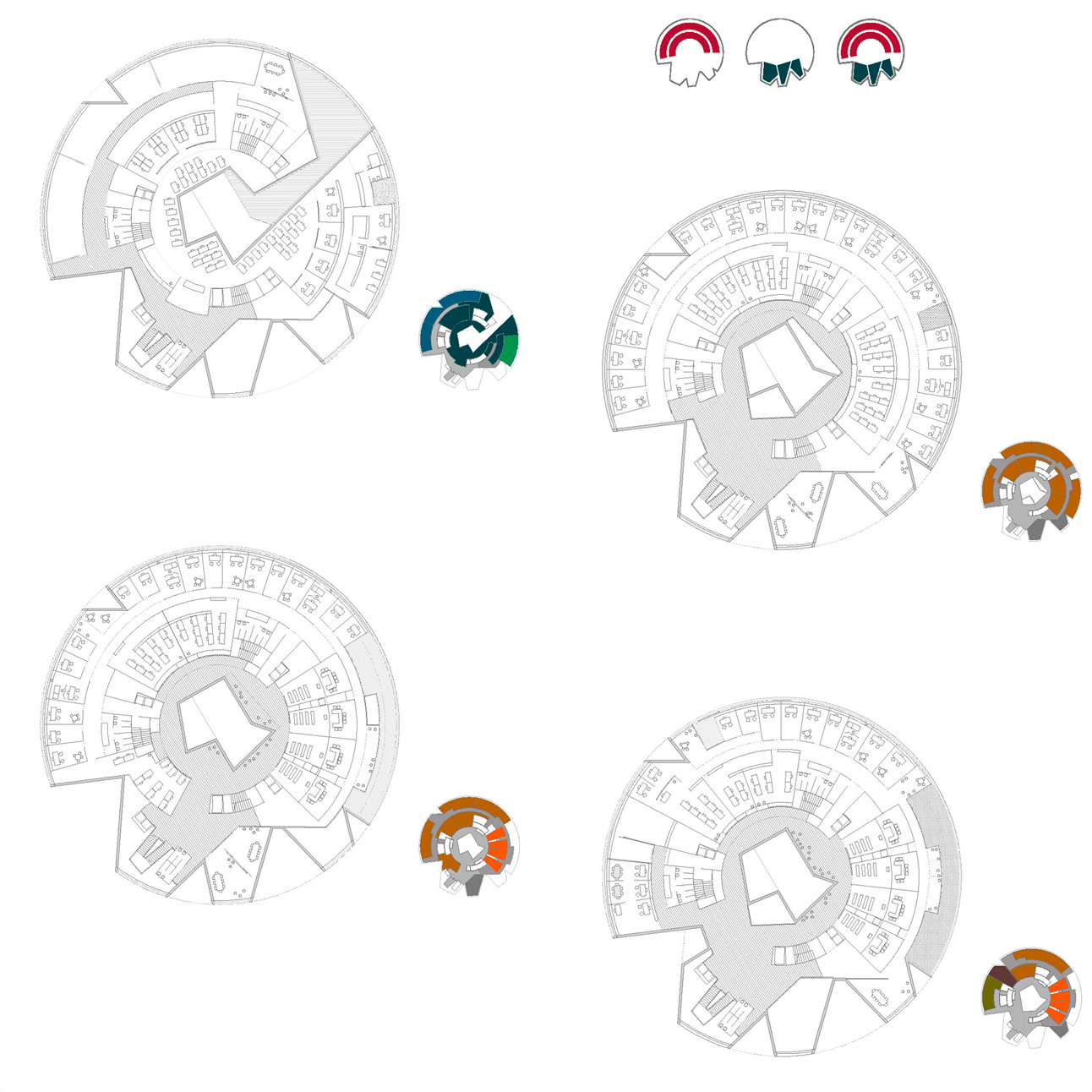
+4
+2
+3
+1
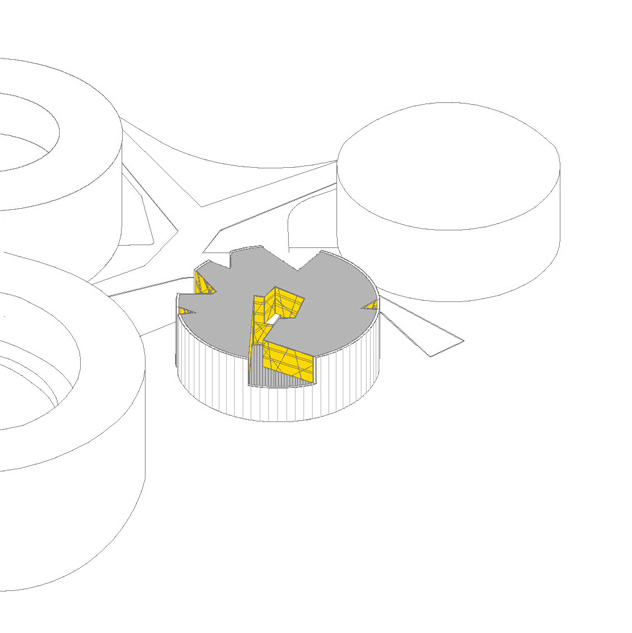
The space produced between both enclosures has energy benefits and functions as sun screen and maintain controlled thermal enclosure interior margin by upward air flow inside. The irregular geometry of the woodwork Lanterns originated in traditional diamond meshes of lighthouses.
LOGROÑO
The Project for the New Headquarters of the College of Industrial Engineers of Rioja seeks to resolve accurately the characteristics of a professional building these functional features require.
The unique location of the site between two residential buildings of considerable height, put the proposal as a foreign object of reduced height as seen from the environment. This was the conceptual starting point of the building, which would focus on their rooves as the most visible facade.
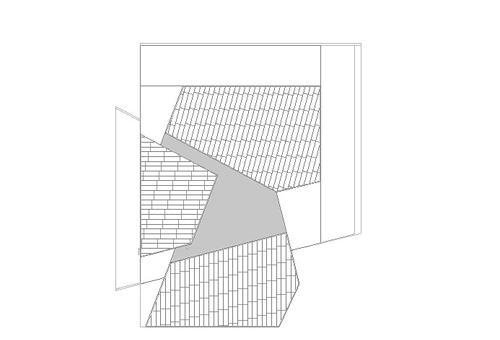
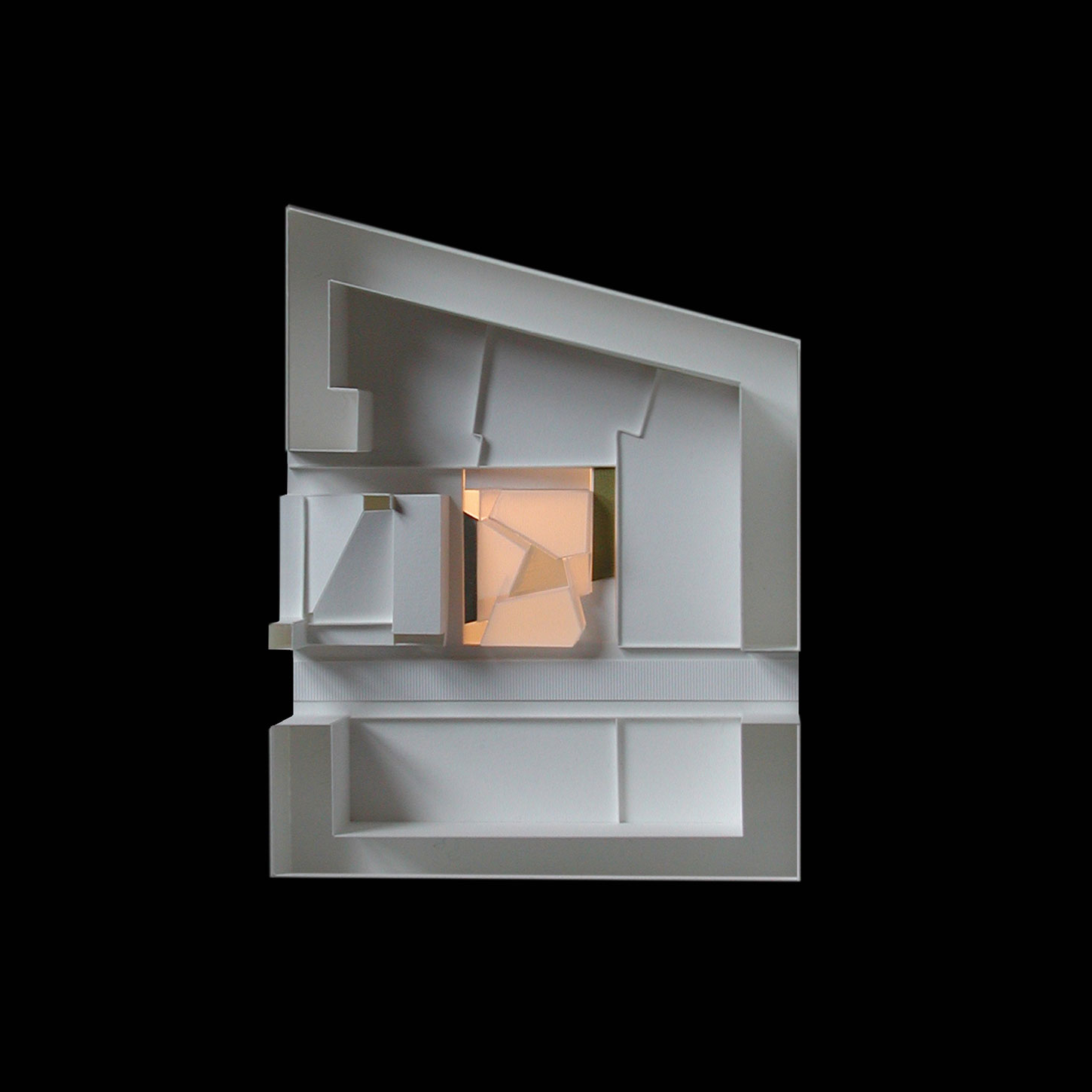
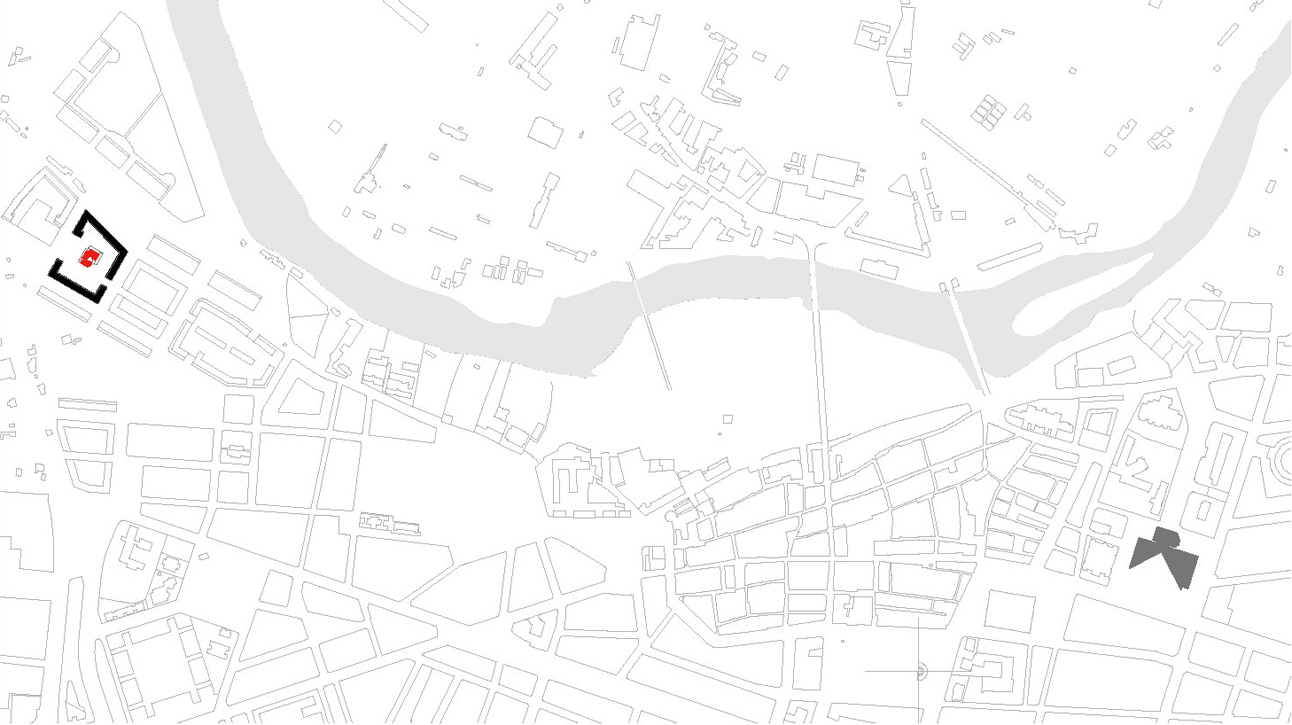
A building with three translucent bodies for the three specialties of the College, organized around a central space that will be the meeting place for all those attending it is proposed.
The New Headquarters thus becomes an unexpected and attractive object within a residential environment that wraps it.
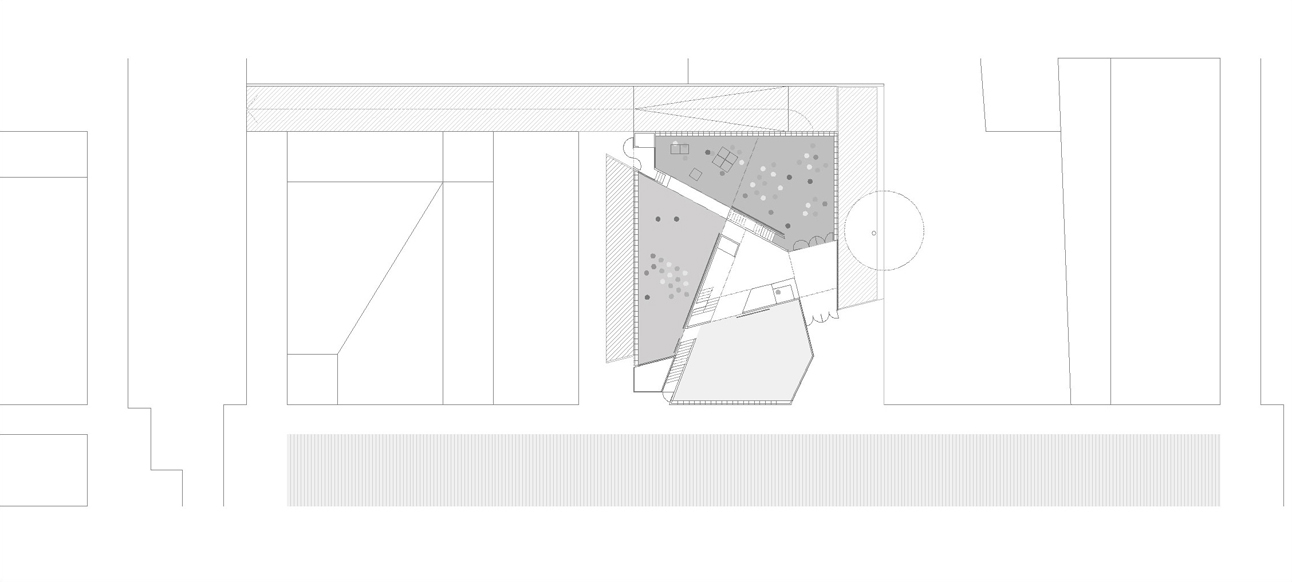

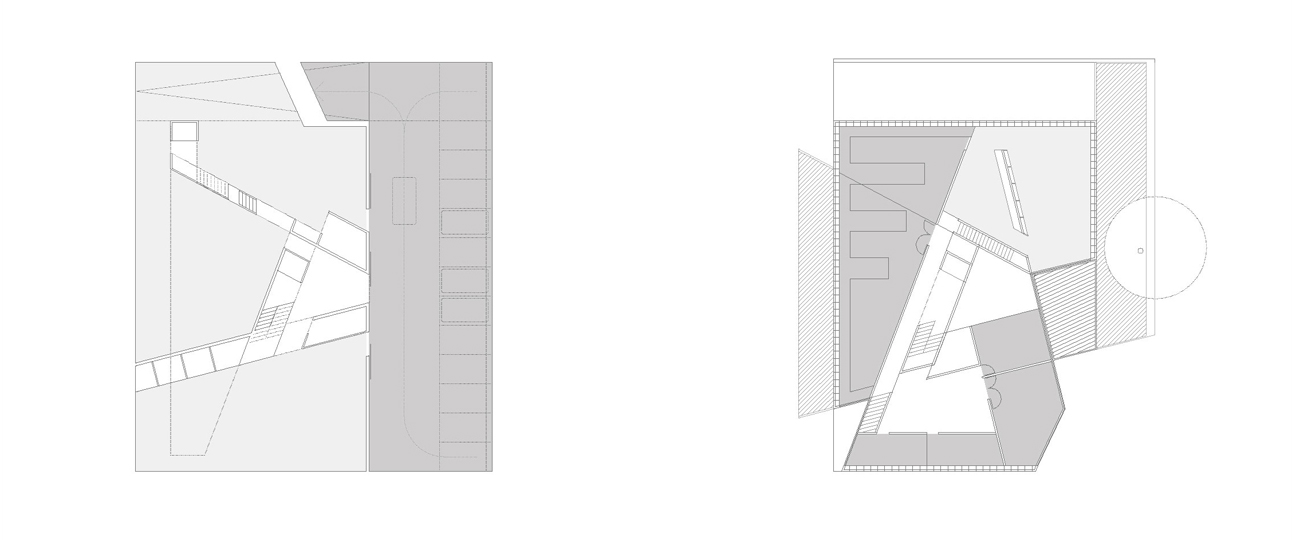

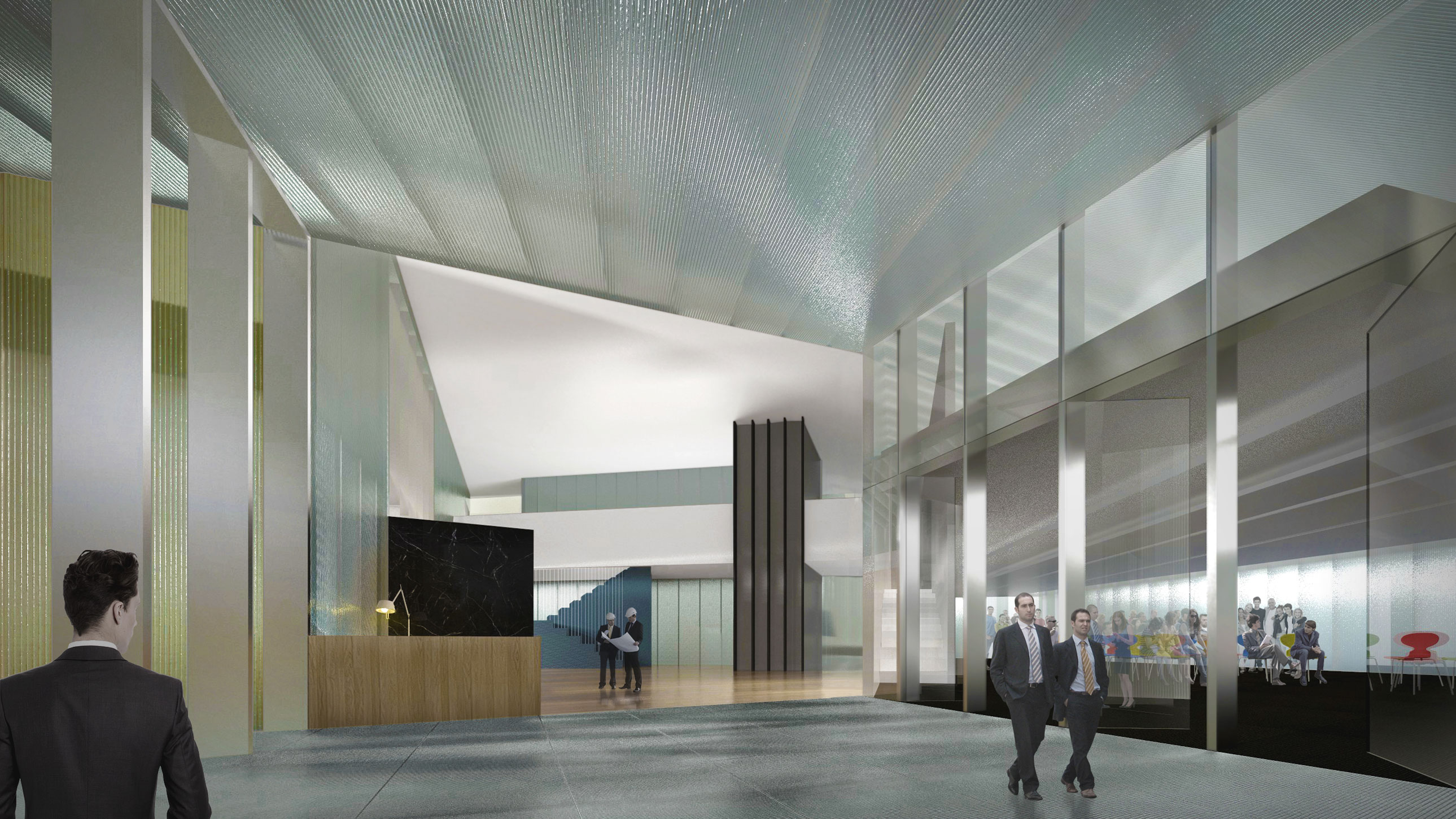
SEVILLA
This is a Restricted Competition for the Ordination of a generous triangular plot of exceptional position within the metropolitan area of Seville.
Future Guadaira River Park, the extension of Avenida de la Palmera and the SE30 ring road: It ‘s three structural elements of that area converge. Given the importance thereof establishes the need for a contest that allows forward and control the final result, establishing bases in a spatial, social and landscape qualities.
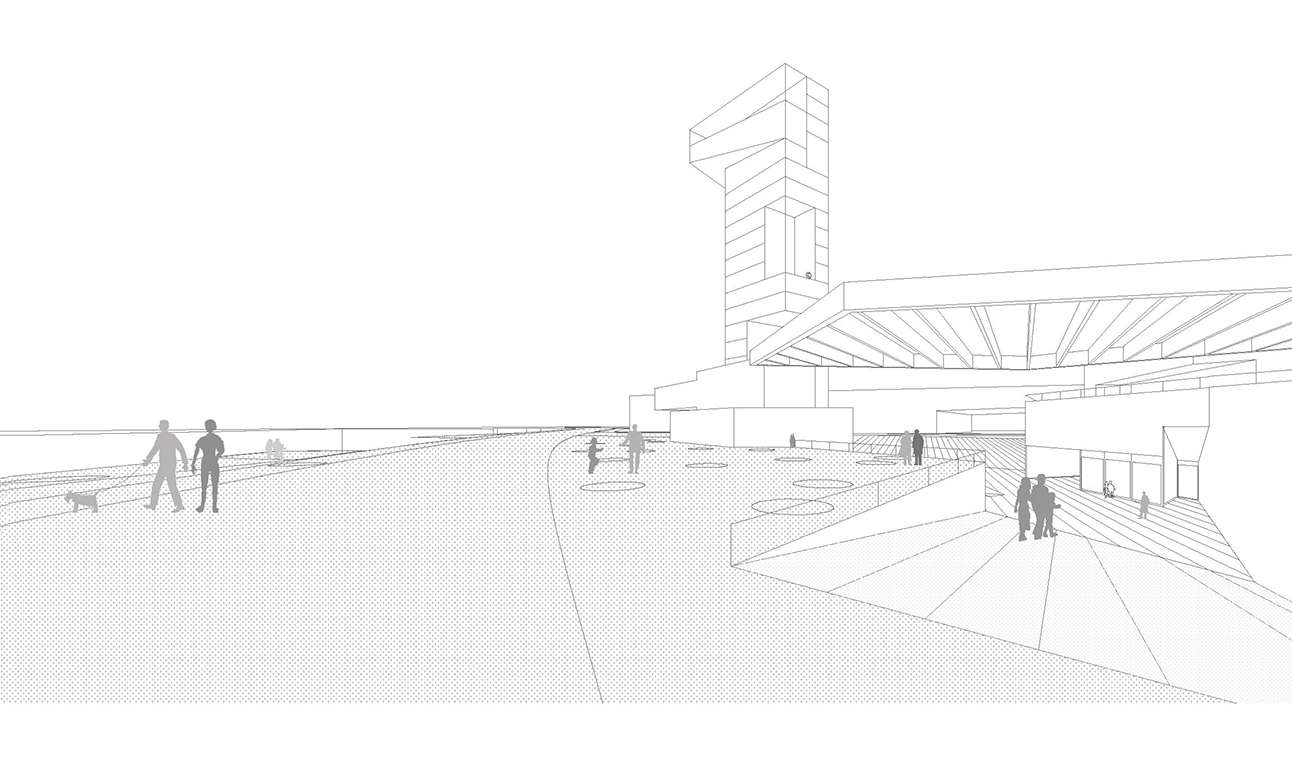
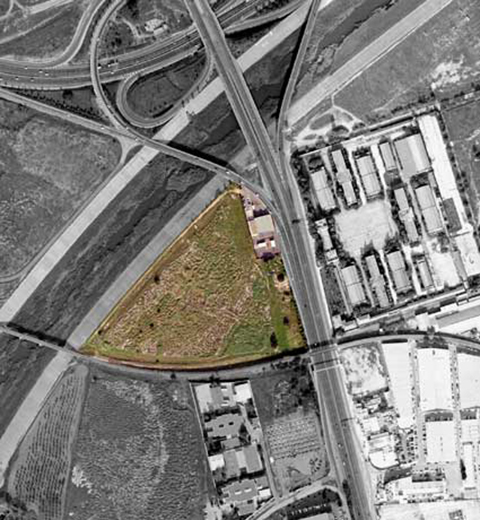
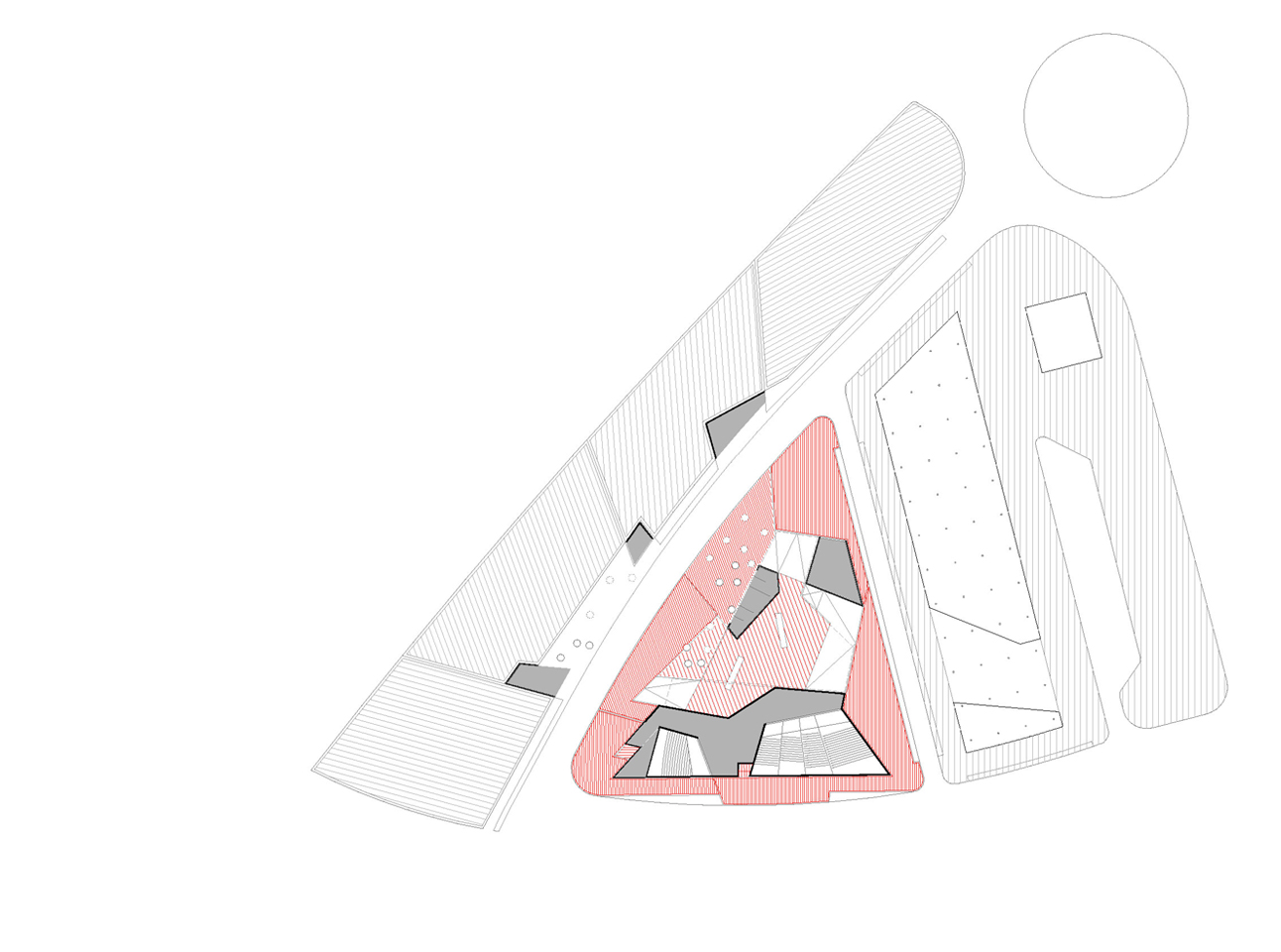
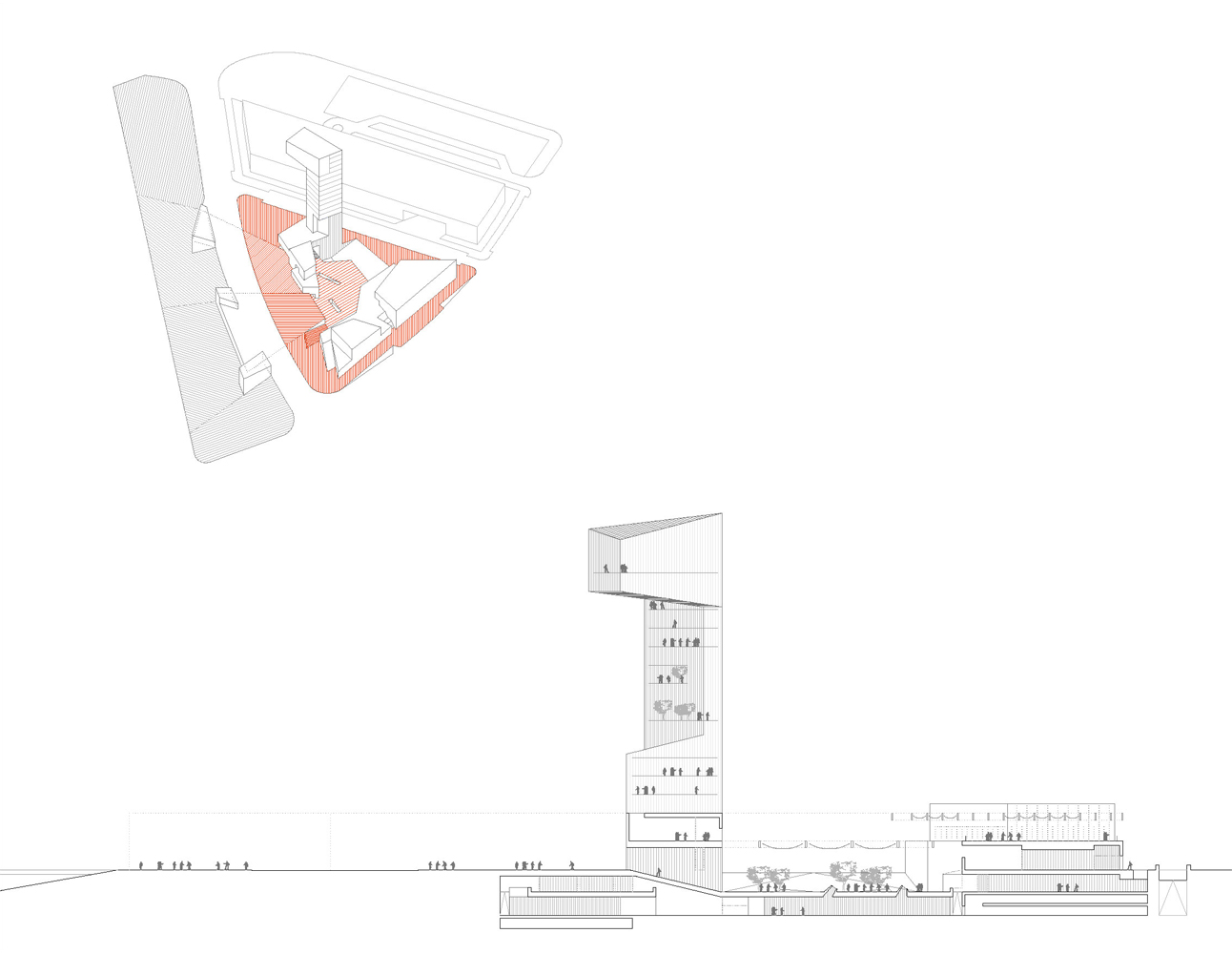
The need to create a “place” in this isolated extension leads us to propose a semi-molten square as a focal point to the different uses under the program are dumped. This square will be covered by a system of awnings and pergolas for Seville favorable climate allowing outdoor development of a large number of activities during much of the year thus facilitating a mix of uses.
As a counterpoint to this semihundido and following the recommendations of the basis of making the set a benchmark or scenic landmark of Metropolitan Space, a joint office tower and hotel aimed at his coronation to the far Giralda is proposed.
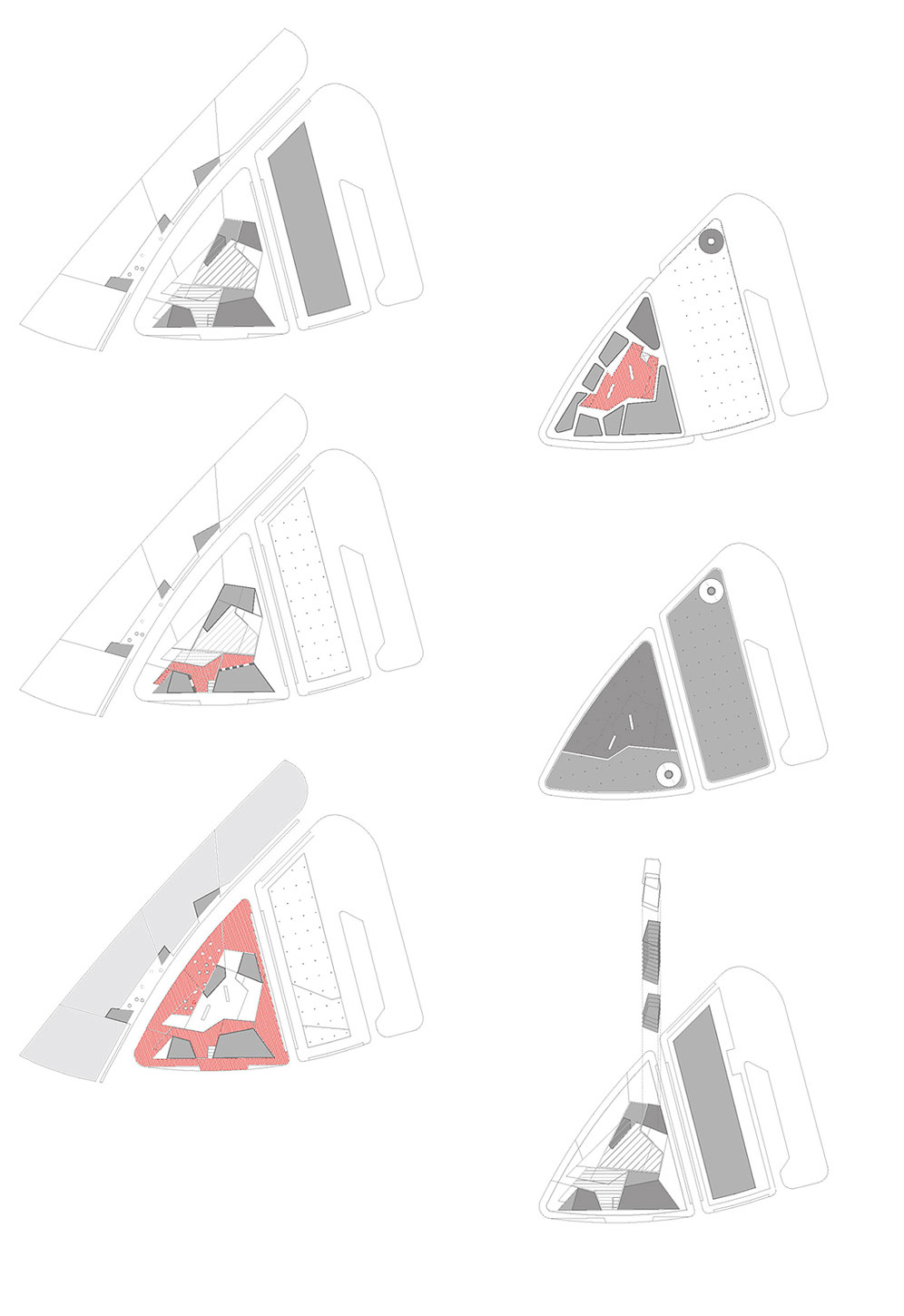
ZARAGOZA
This is a competition for a large multipurpose building next to the AVE train station in Zaragoza. Competition requirements established very strict planning restrictions for which the project was set to a foundation on which to place three identical and equally spaced prisms.
Based on the provisions of the bylaws propose a volumetric alteration for building and maintaining the defendants uses, strengthen its unique position acting as the “New Entry” in the city of Zaragoza.
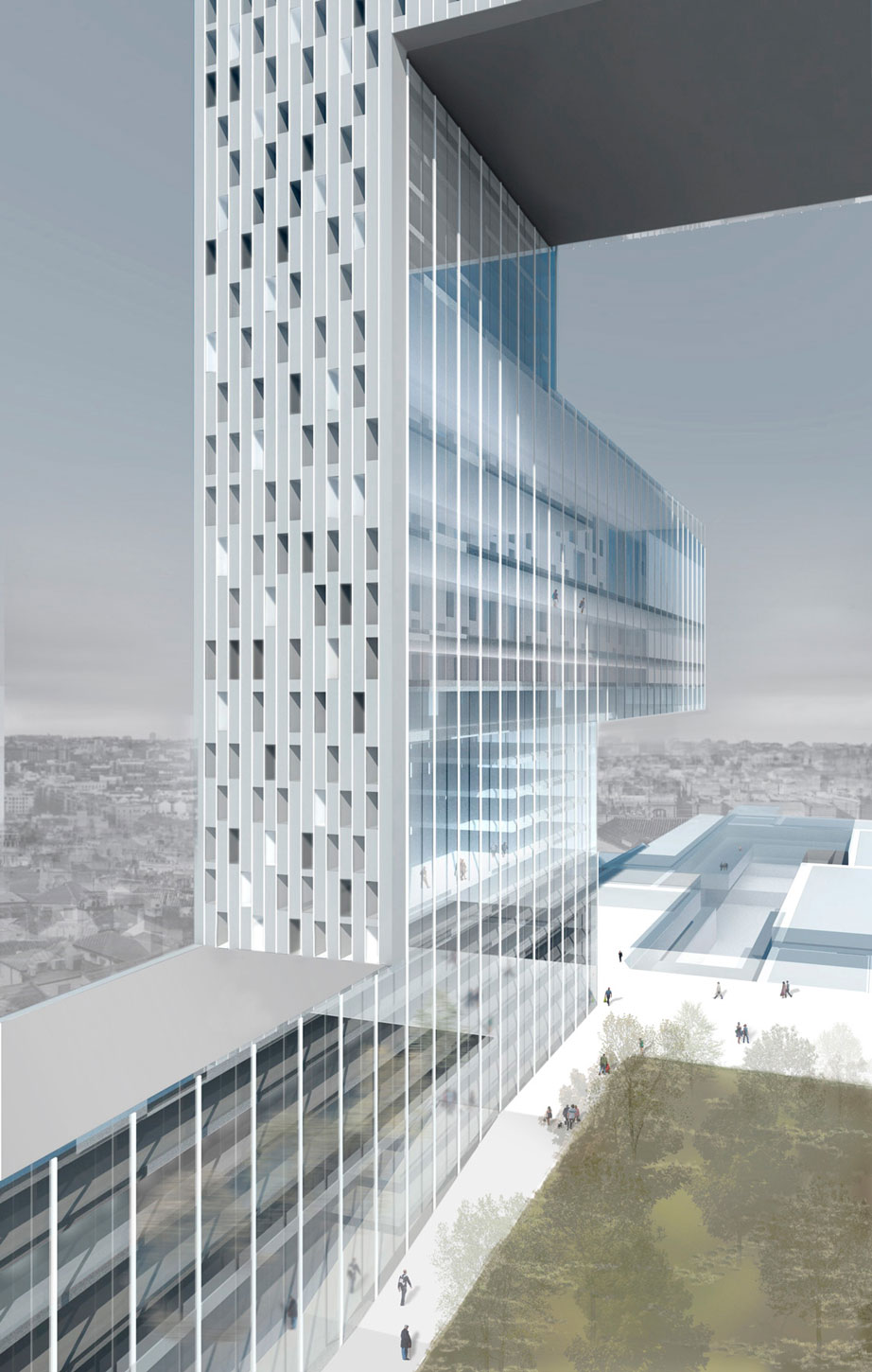
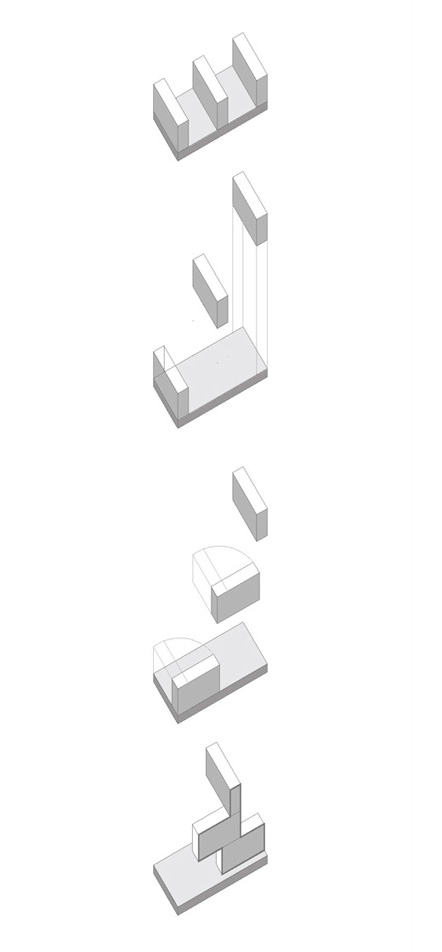
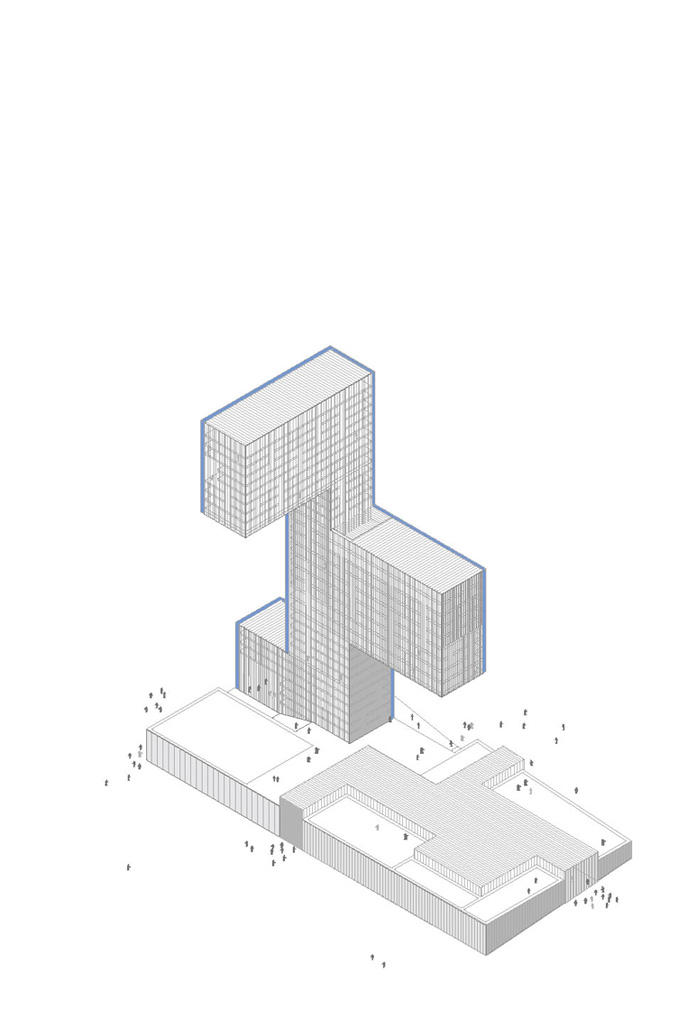
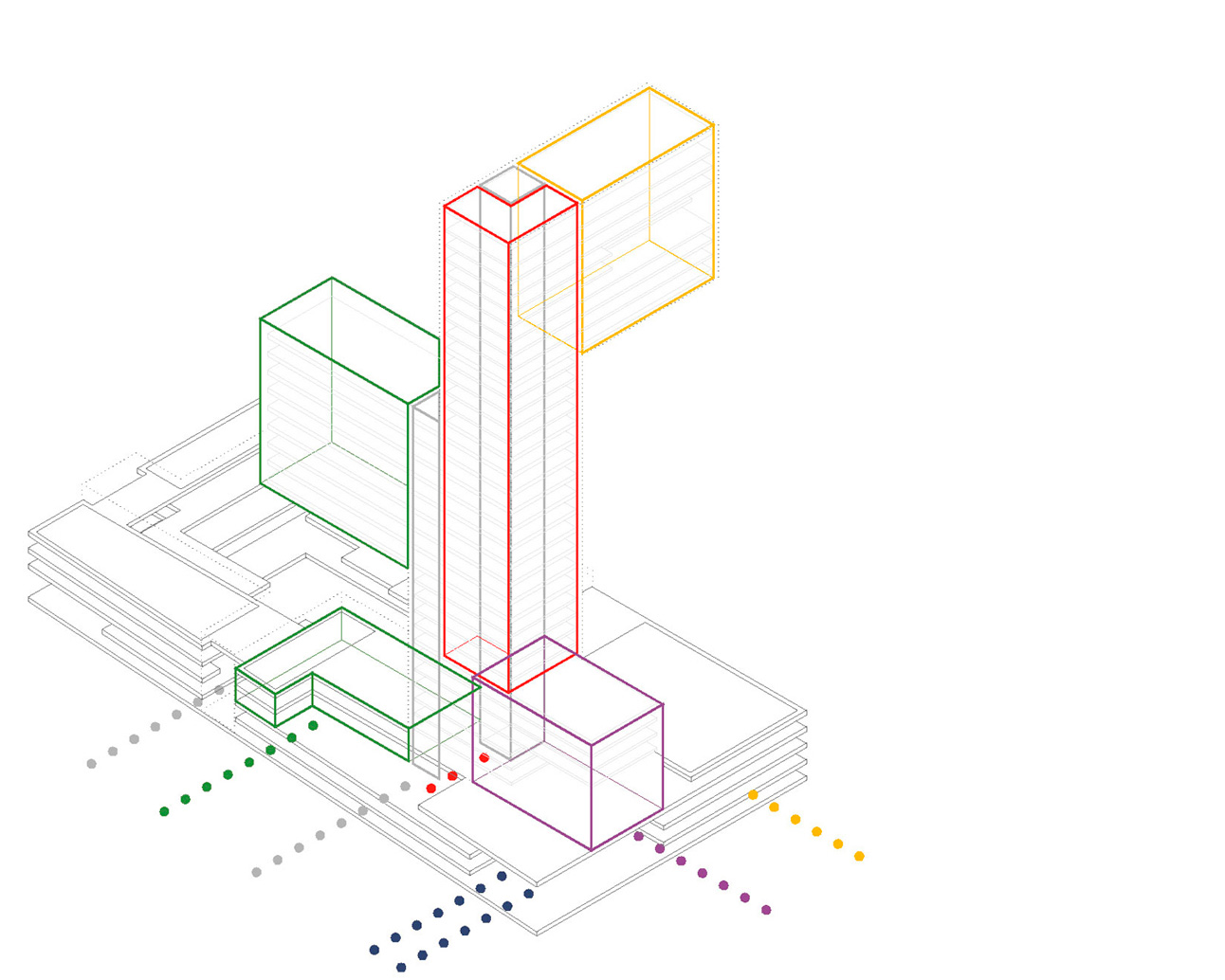
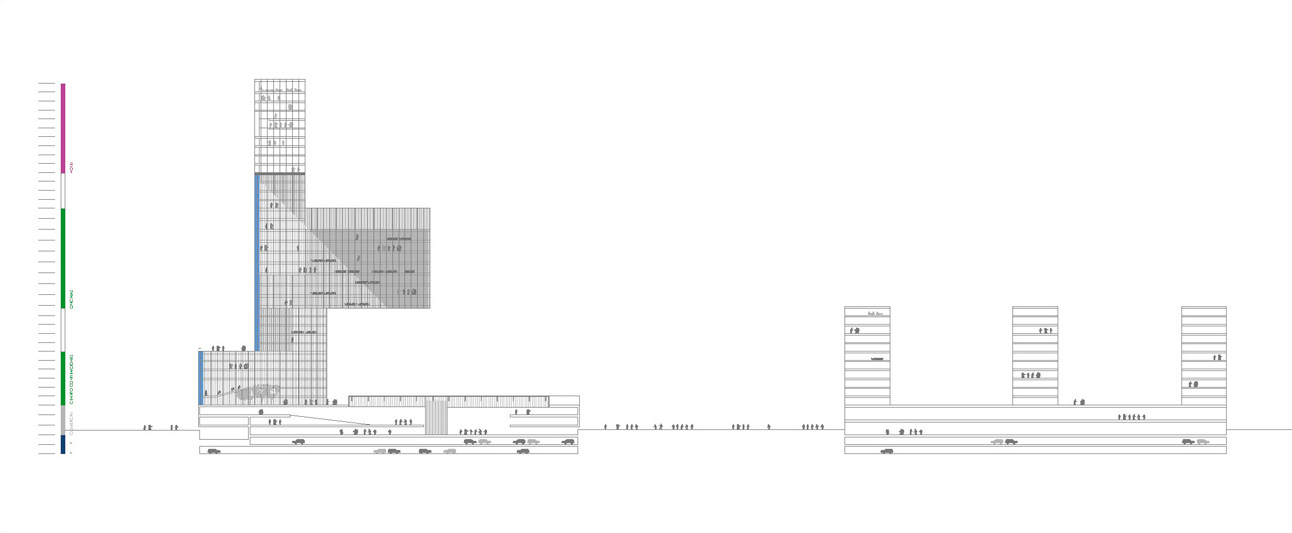
The situation between the new station and the city gives the building a definite public quality, which in our opinion further justifies the proposal’s volume. Commercial use located at the pedestrian levels favors the environment. The roof of the the base is proposed as a great social space with café terraces and expansion space for offices. The visual permeability to both sides of the block is strengthened by placing the tower on the south end freeing the space around it.
The volumetric composition resulting from overlapping prisms of the size envisaged by the legislation allows us, despite its high altitude, to control the scale of the building in the city.
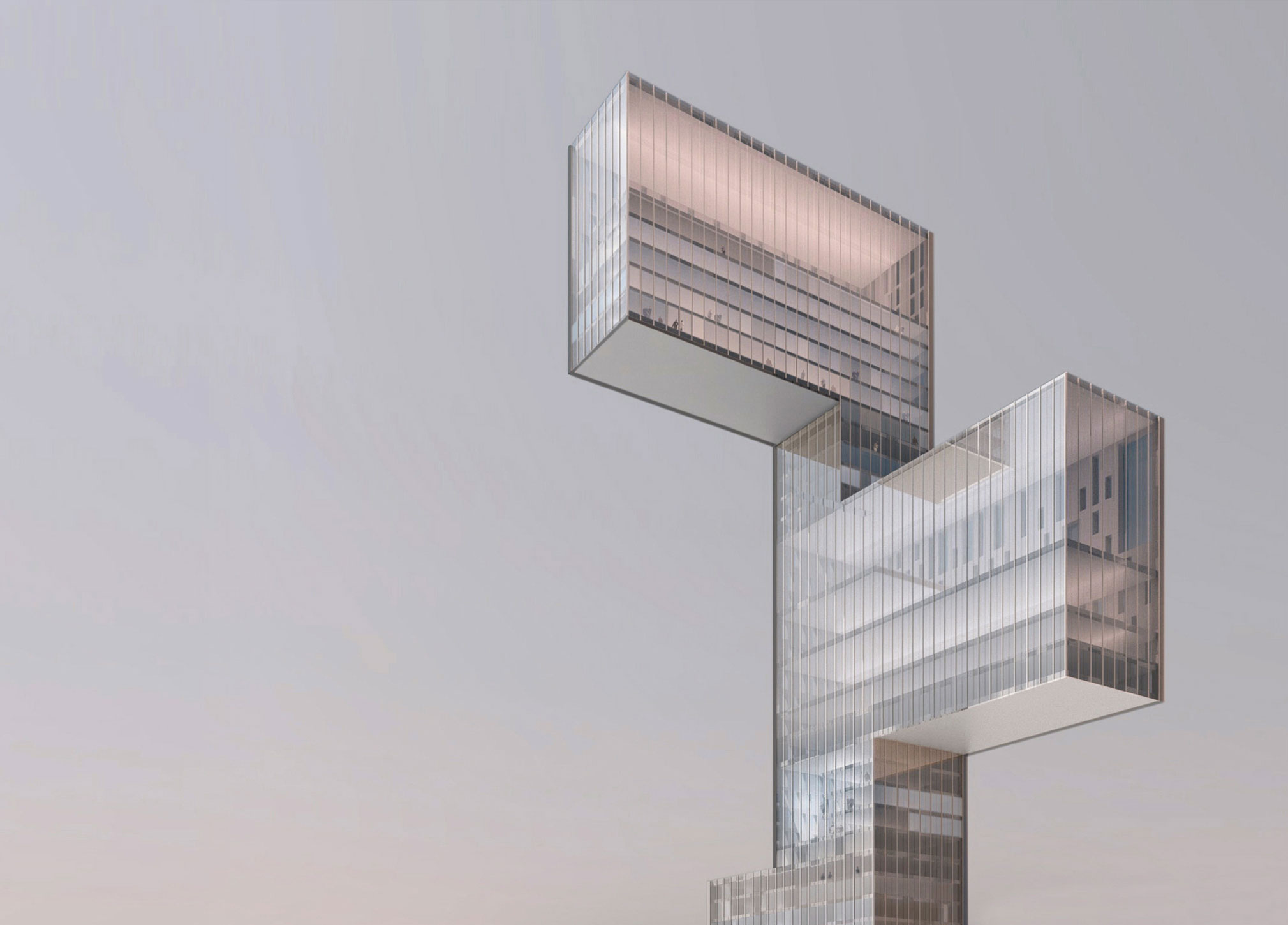

LA MANGA
This is a competition for the central building of emergency and civil protection for La Manga, a coastal area that greatly increases its population in summer, thus creating the necessity for a building east such as this one. Similar to a lifeguard´s tower, the proposal is basically an elevated platform with an overlooking deck and around its perimeter accumulating certain uses under it so as not to excavate at the site.
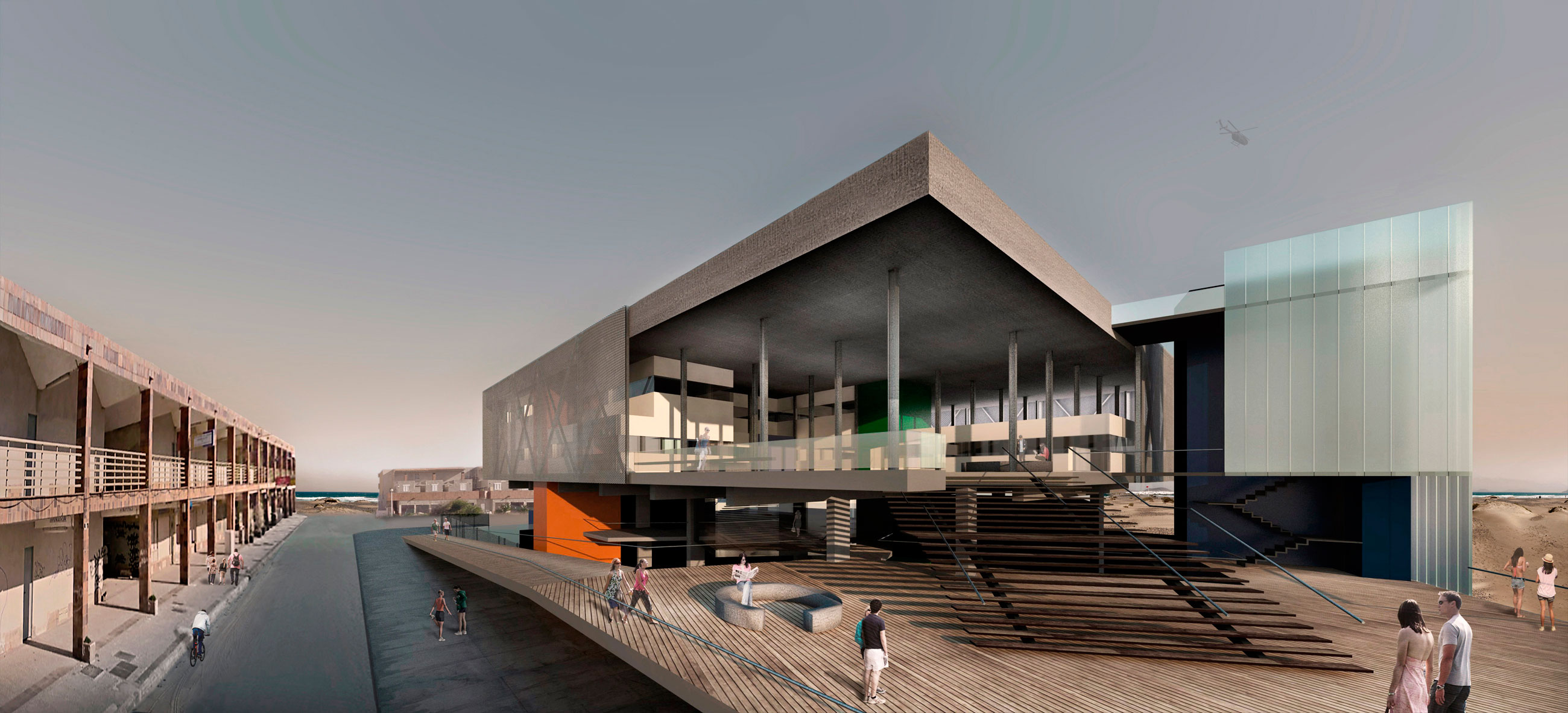
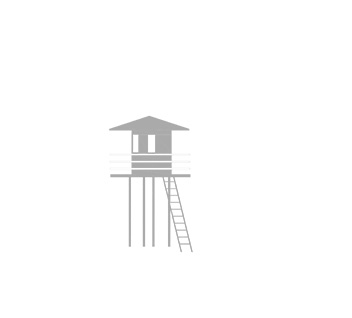
A large ramp leads from the level of an intermediate beach level, which coincides with that of the nearby shopping centers, home to great activity in the summer. A double set of stairs, lifts and elevators connect it to the level of citizen services. At beach level there is a general parking for ambulances and fire crews.
The roof is used for helicopter landing.
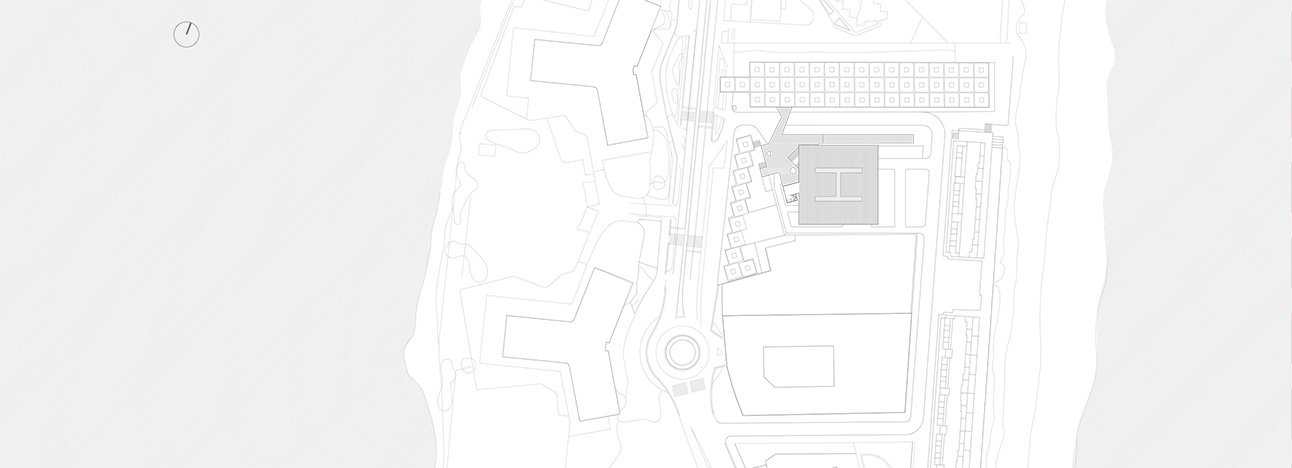
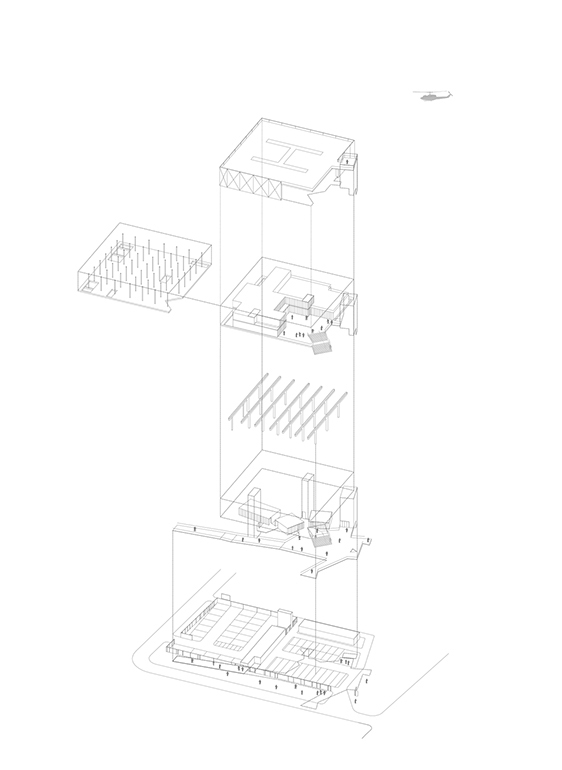
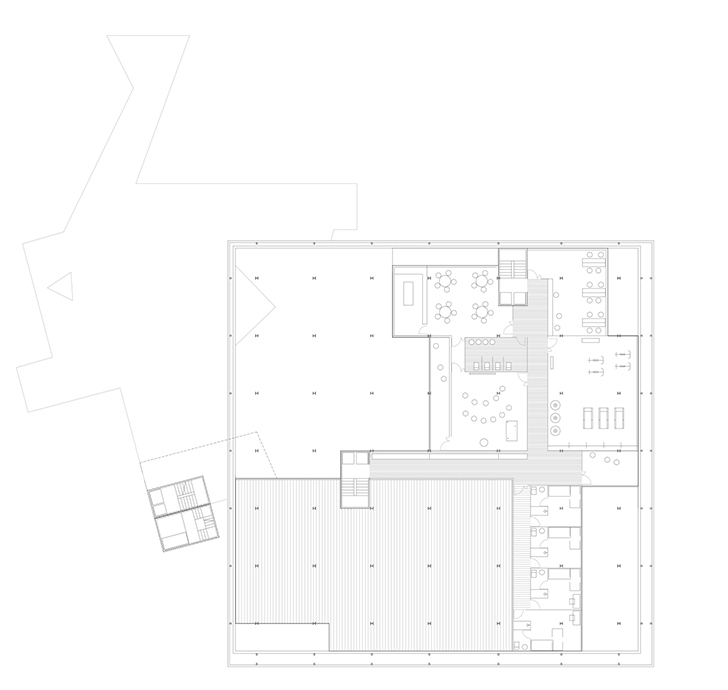
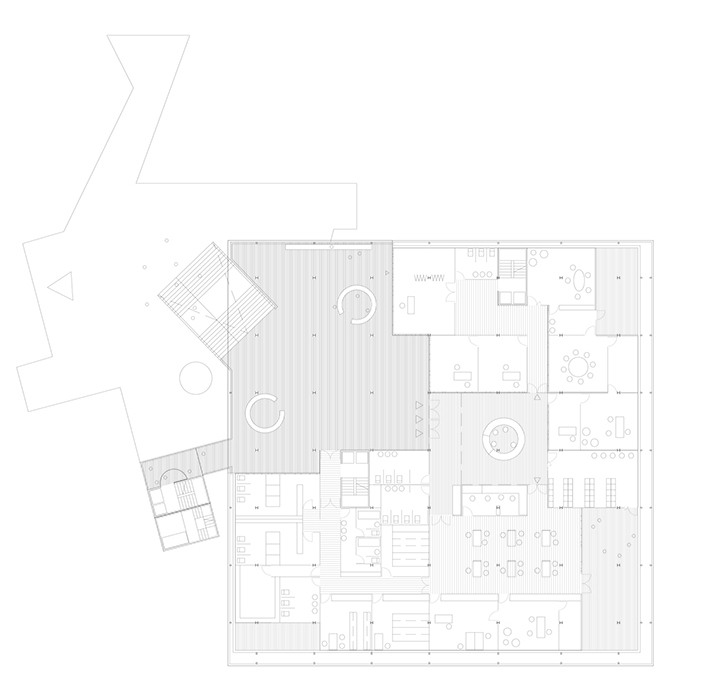
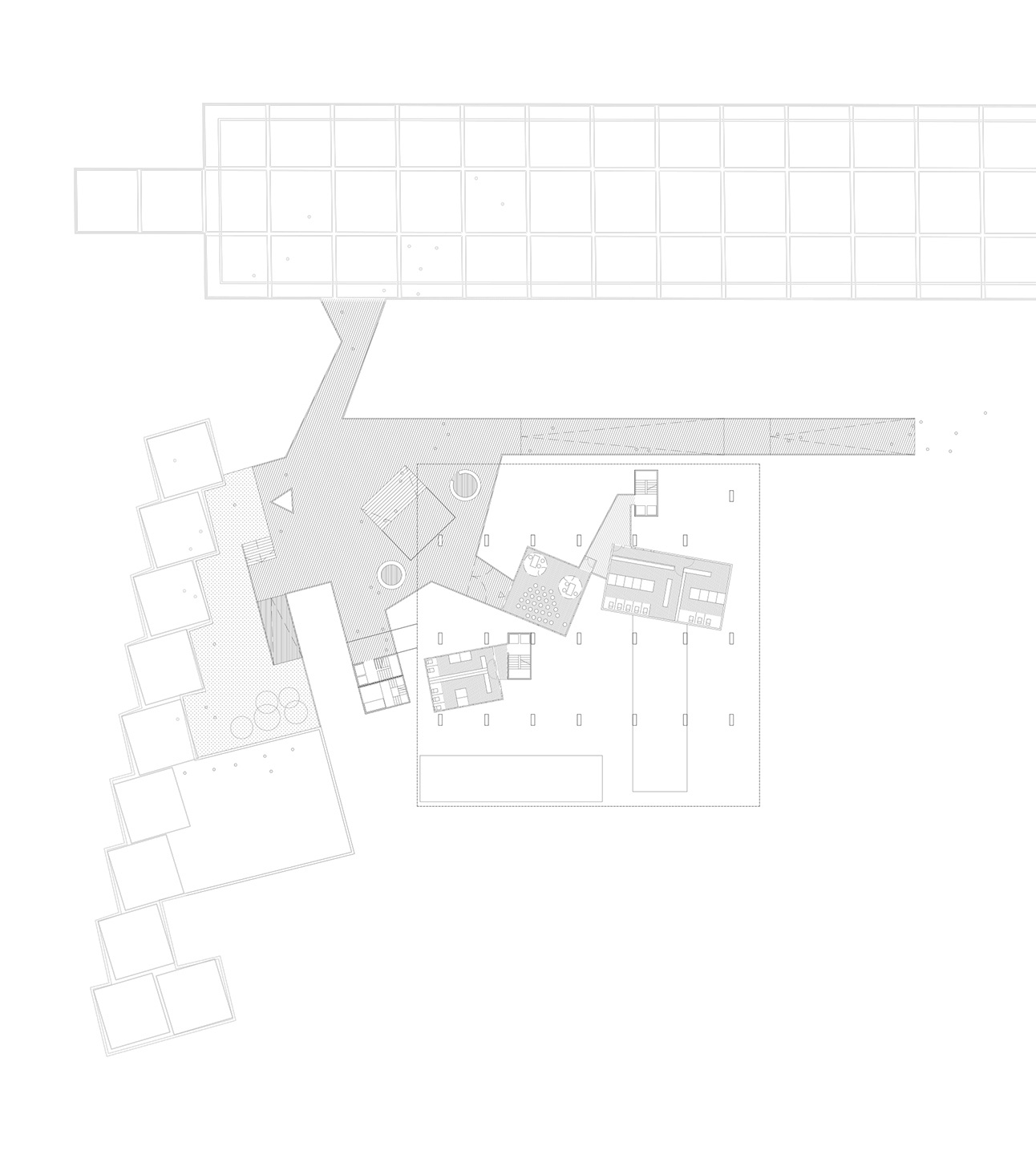
+0
The strategies of energy efficiency and environmental suitability of the proposal are designed to optimize the benefits of the main bioclimatic environments: sunlight hours and use of strong prevailing winds.

UNED
This proposal is strongly influenced by the physical and geometrical constraints of the parcel along with the maximum floor area requirements and need for phased construction..
The pedestrian entrance is at the level that mediates between chemistry laboratories located at ground level and physics laboratories located underground; these must be remote from the car parks, avoiding metallic masses and any possible vibrations. A large forecourt will provide lighting and ventilation for the lower floors.
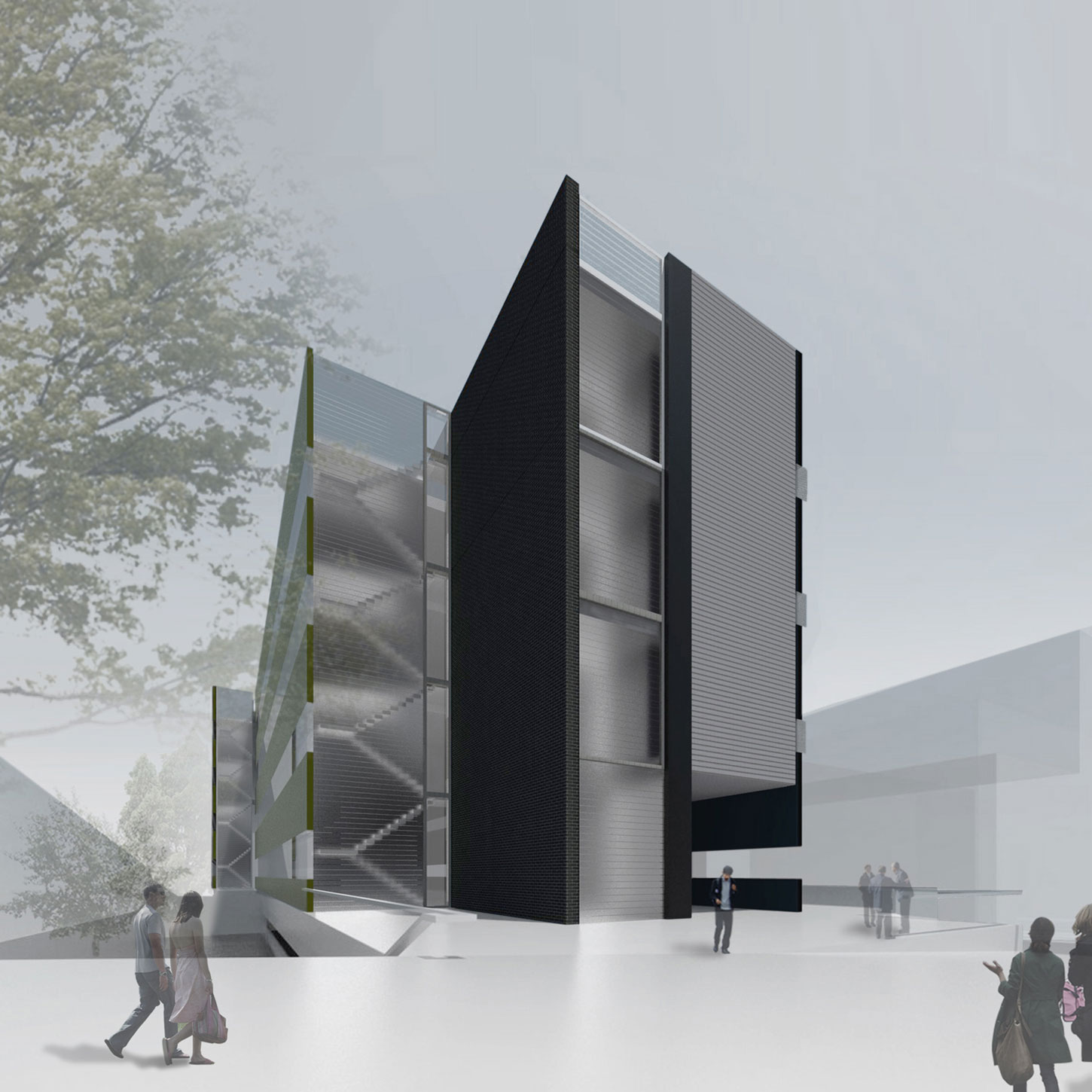
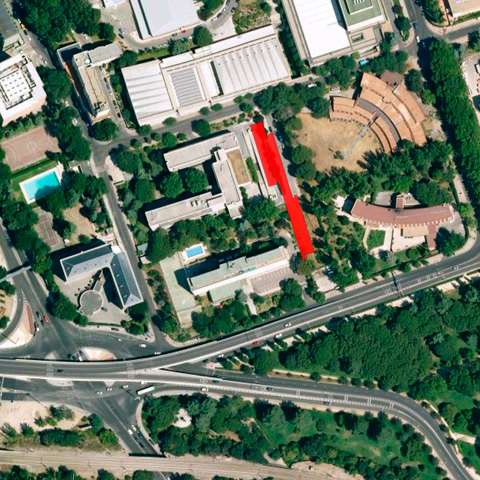
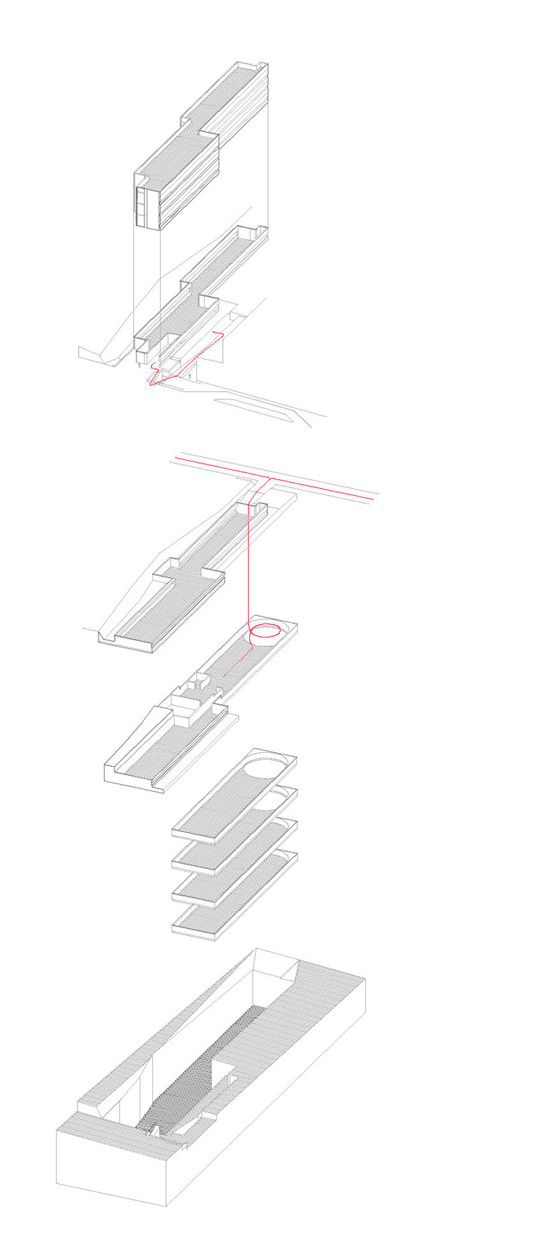
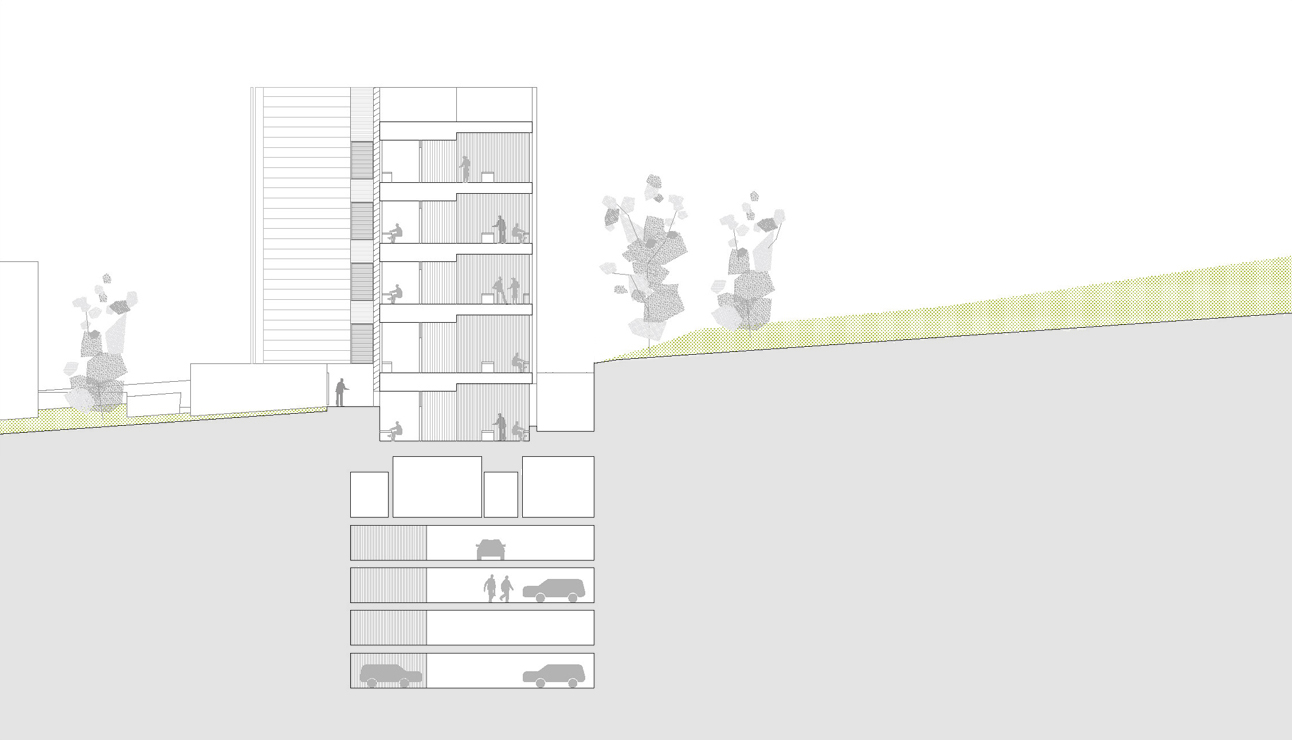
The access road is located on Seneca Avenue for both parking and for goods, thereby eliminating the current congestion of cars on the parcel.
The facade solutions are differentiated according to their orientation, among them the west facade with windows protected by ventilated facade slats, protecting spaces from sun exposure and maintaining thermal comfort level laboratories.

+3
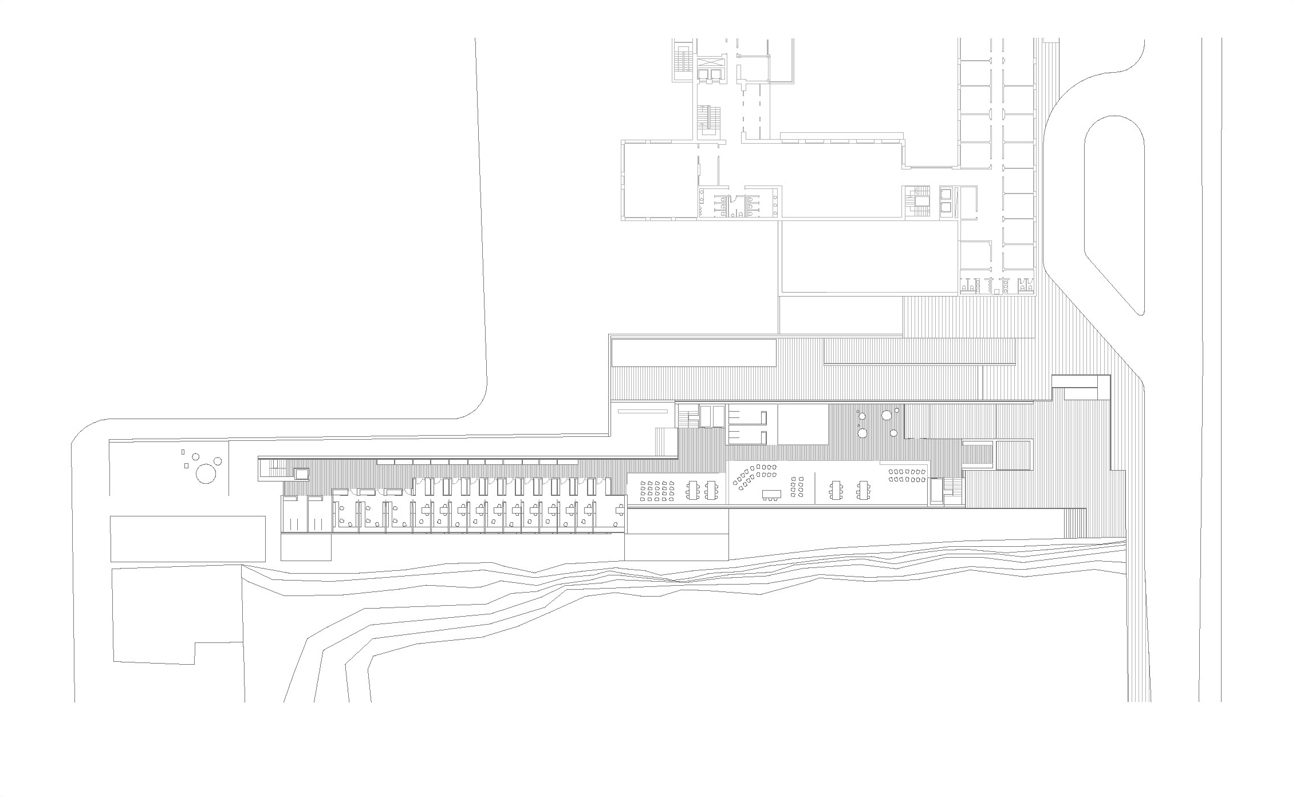
+0
FERIA DEL LIBRO
This is an annual competition for the flag that the city of Madrid installed for the Book Fair Carriage Ride in the Retiro Park in Madrid. Madrid is an open and welcoming city, in many cases thanks to its literature and culture.
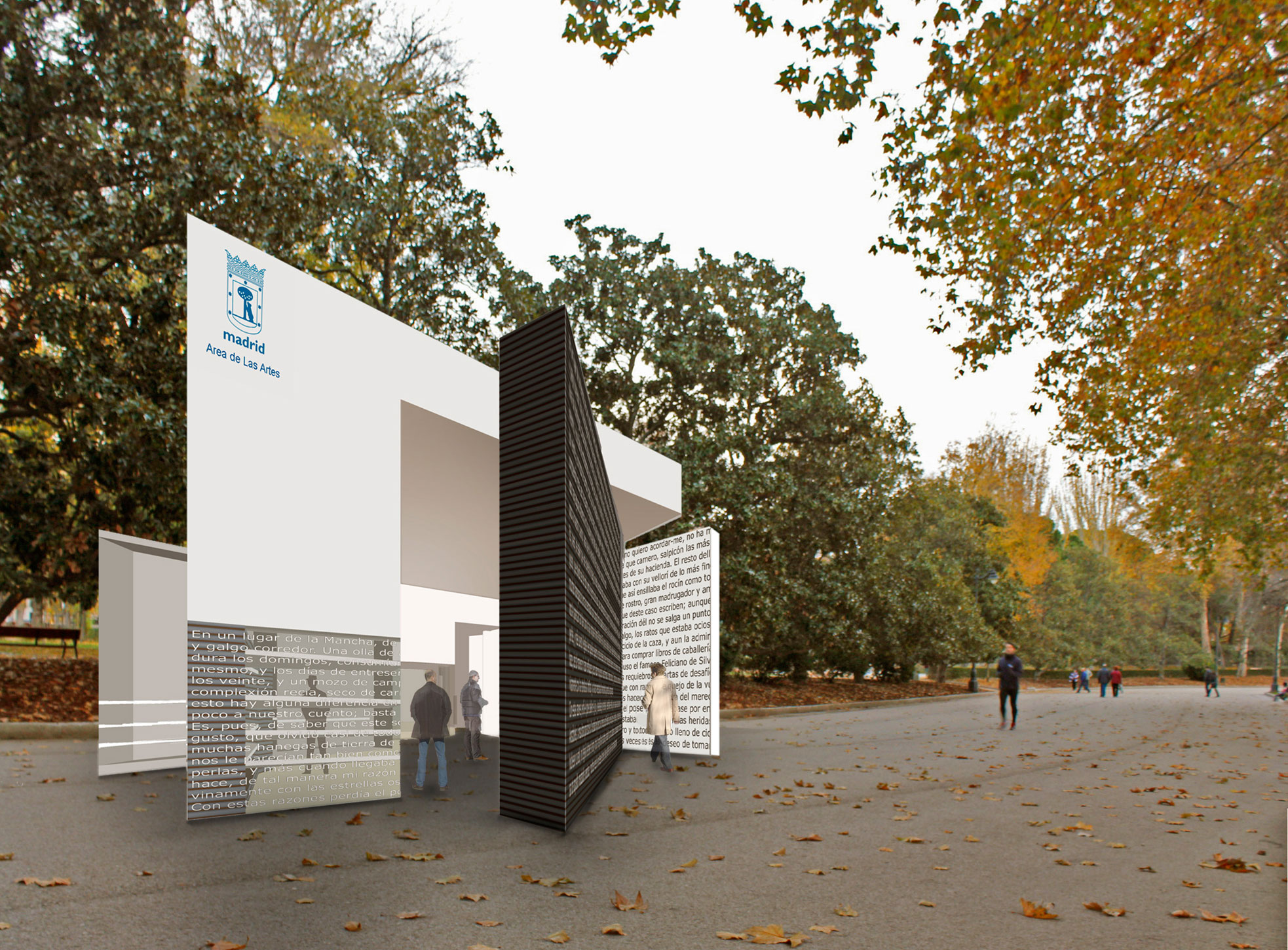
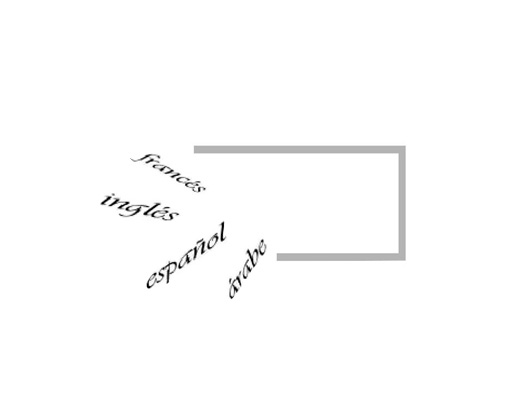
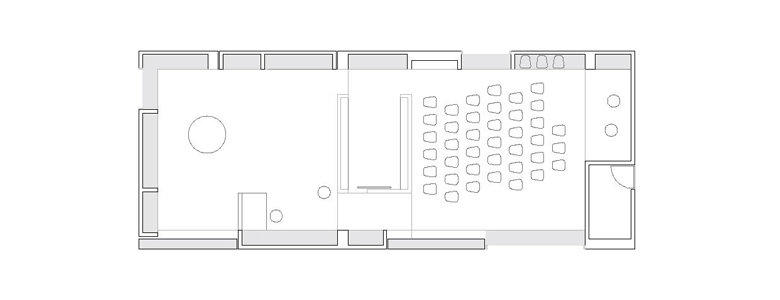
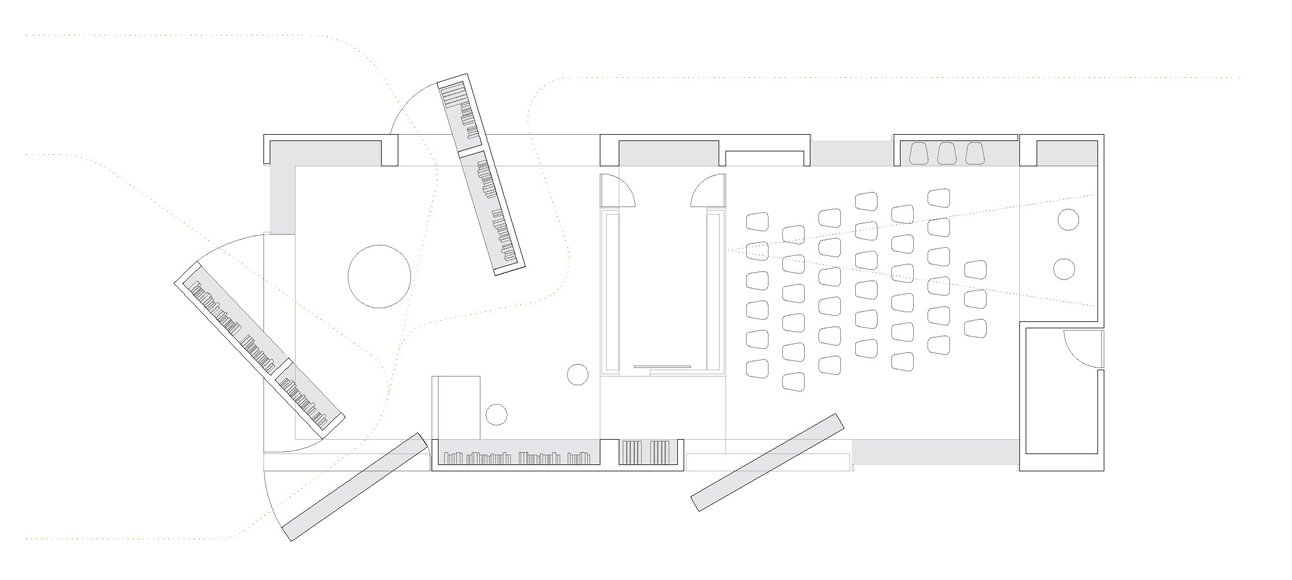
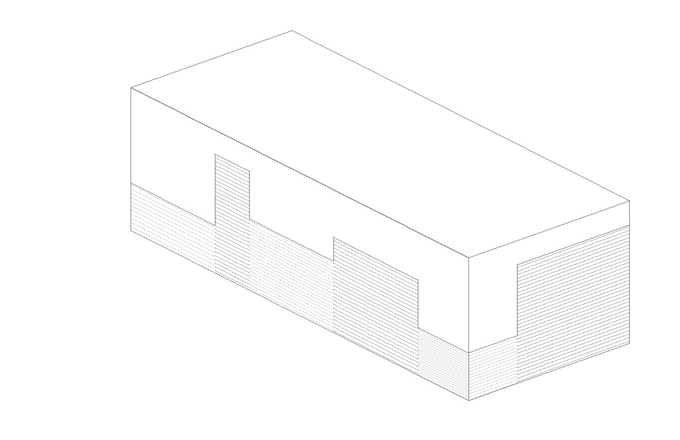
The Pavilion is presented metaphorically supported by the different cultures that are now Madrid society. Panels as a book with texts in different languages, is the envelope of the proposal. When these panels are opened inside the pavilion they create centralized space typical of Madrid.
Thus the proposal is made permeable and open to visitors as a faithful reflection of the character of its inhabitants.

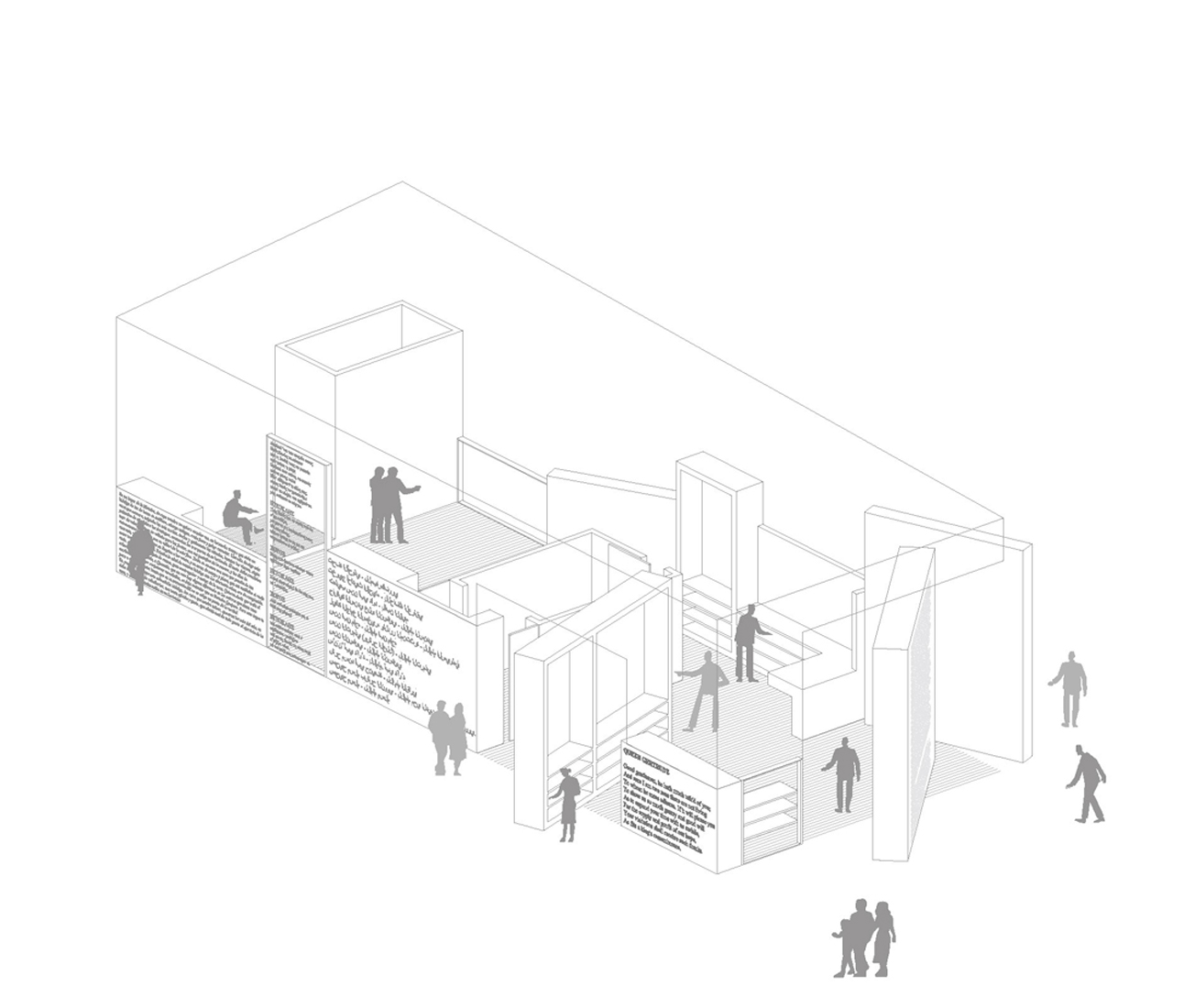
ERMITA
The project is based on a request from a family of stonemasons, caretakers of the pilgrimage shrine that severs for annual local celebrations. For various reasons it was decided to build a new chapel in an extremely arid and beautiful spot in the northern province of the Murcia countryside, not far from where the original shrine is located.
The desert-like environment made us immediately think of something related to the dry land of the place itself and the stone blocks the activity of our client generates.
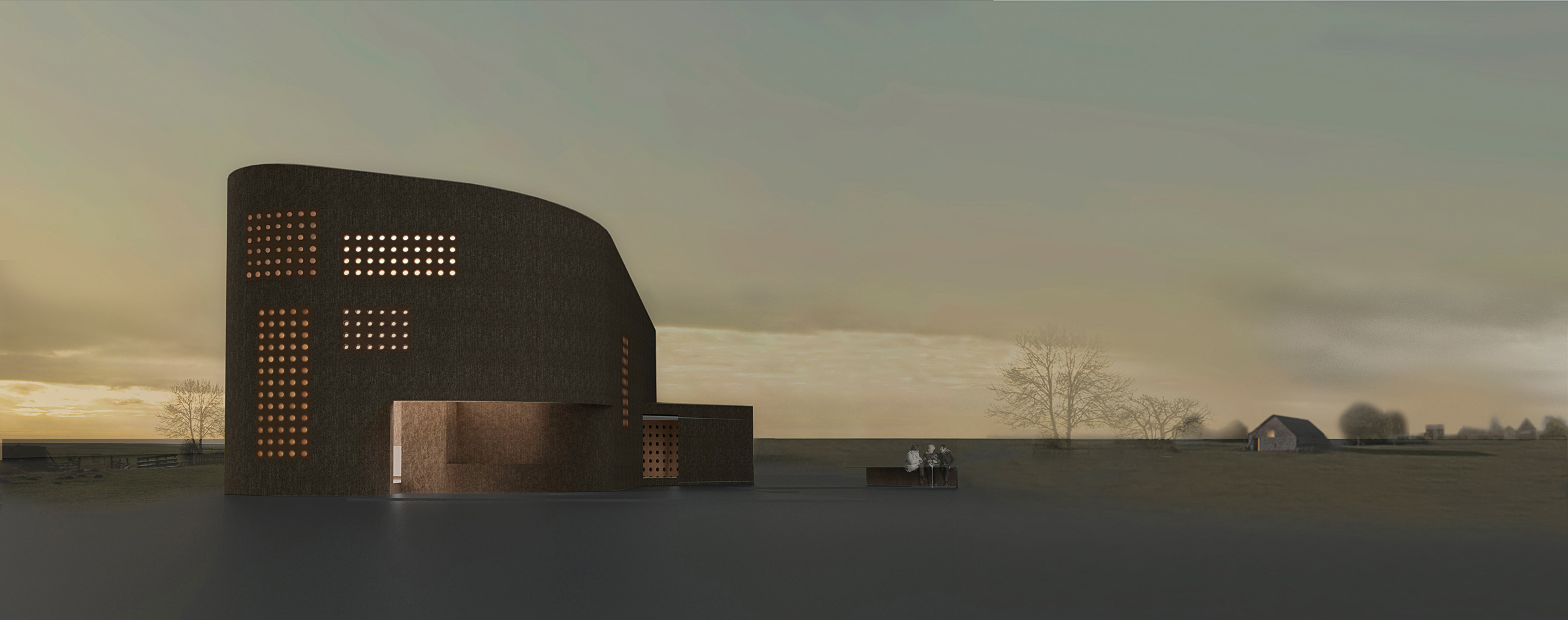
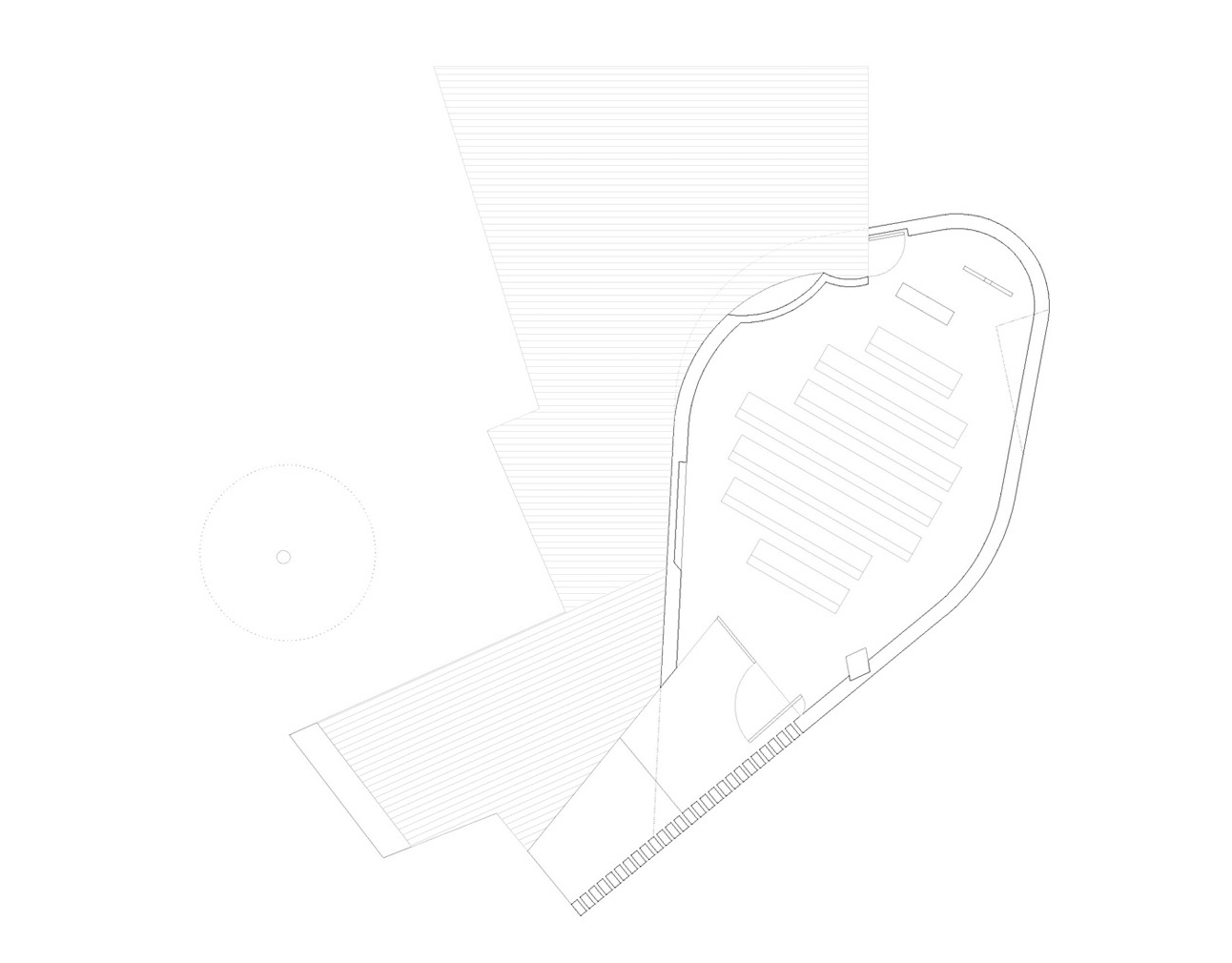
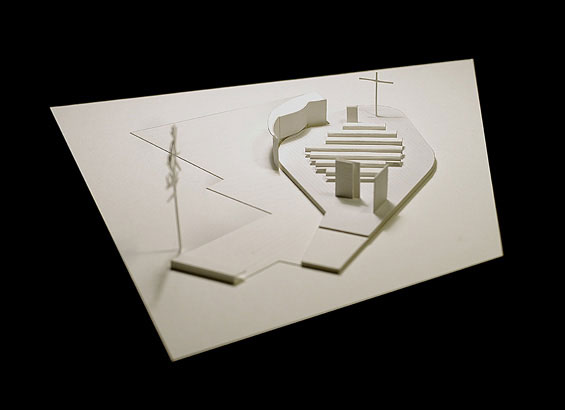
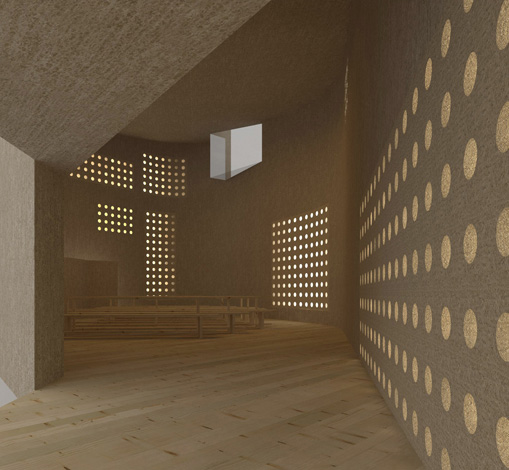
We proposed a curve unlike the neighboring buildings constructed entirely in concrete and sandstone fragments from the family quarry. The gaps in the concrete volume would hold lattice carved stone blocks of the same type.
The singular volume is presented in an indefinite scale thanks to the lack of references. An almost domestic interior shelter space and environment produces the necessary isolation and protection. The position of the altar allows its use from the outside, thus facilitating families gathering in the fields.
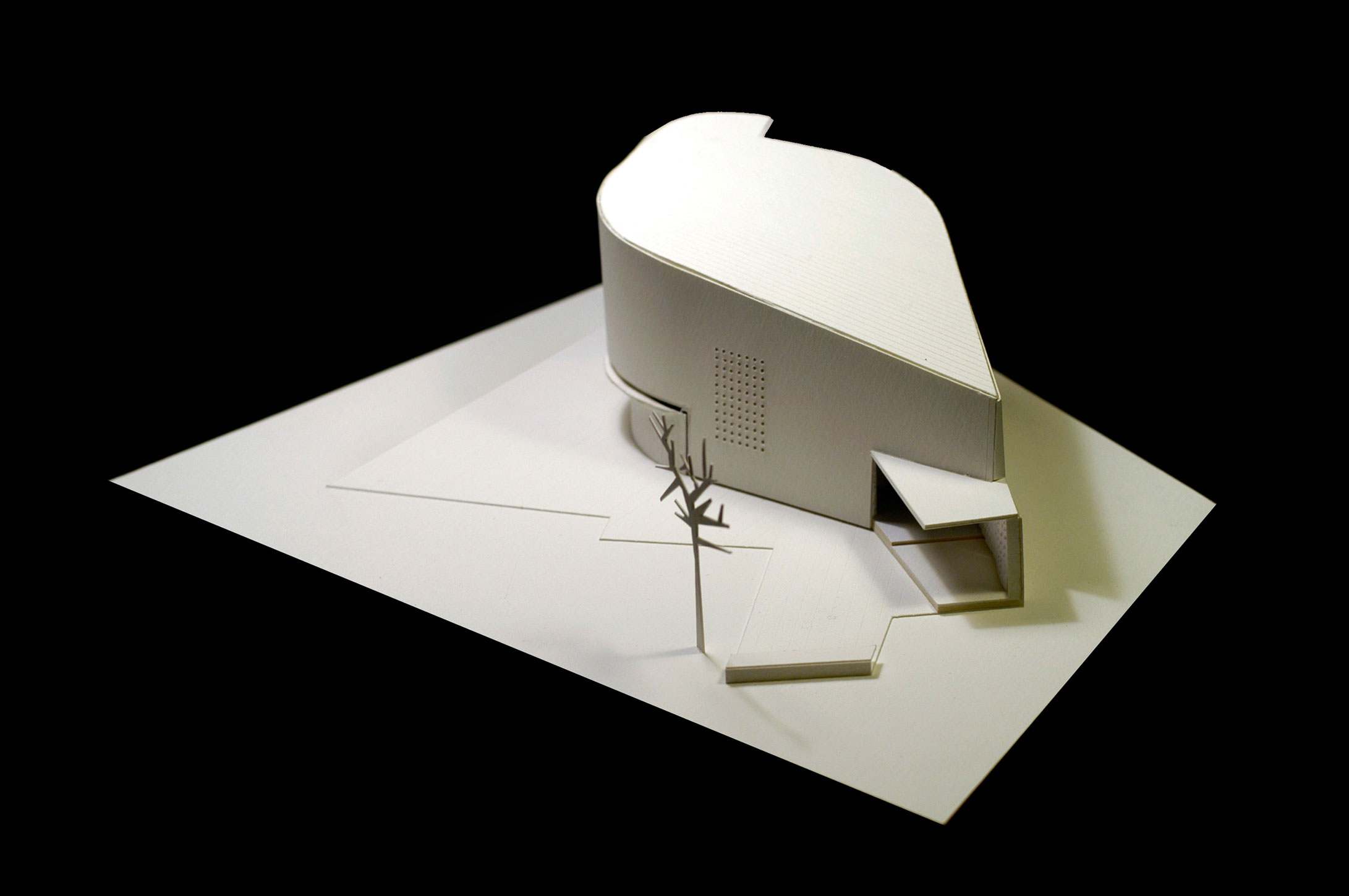
ORENSE
Drinking Water Treatment Station | ETAP Orense consists of several buildings with different volume and organization derived from water treatment process that must be an invariant in the project.
With this starting point, the role of the job is to study and propose the corresponding envelopes also preset materials and the holes needed for pre-configured volumes.
The goal is to achieve the scale, proportion and desired color balance in each building
