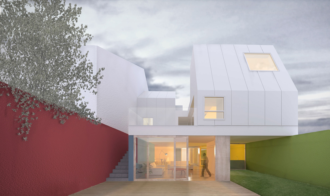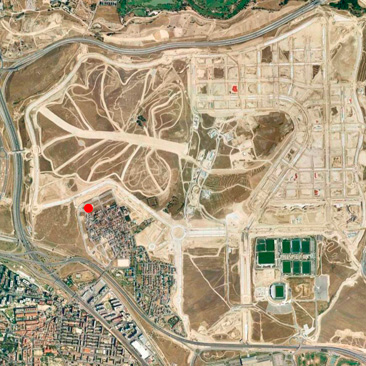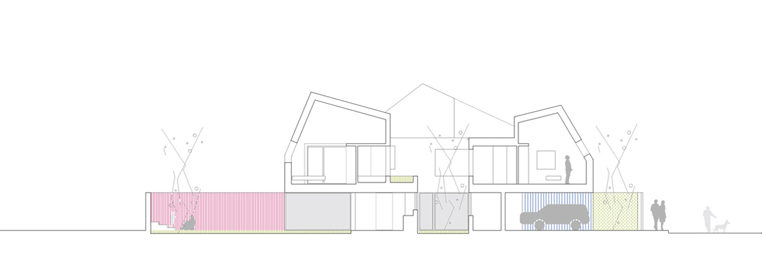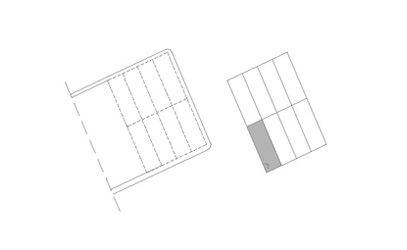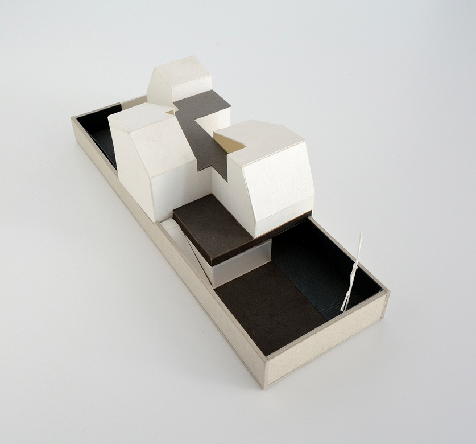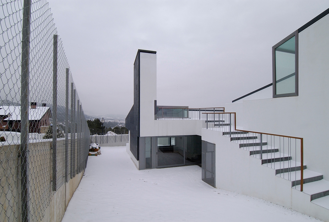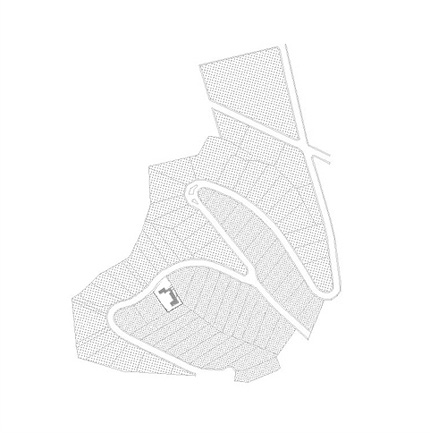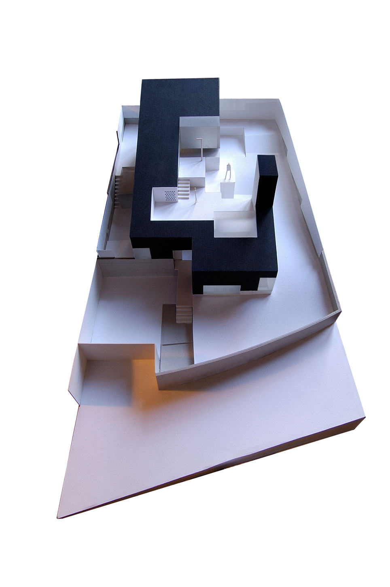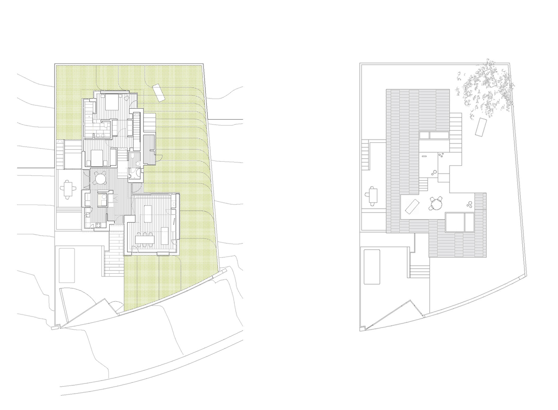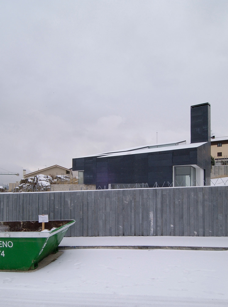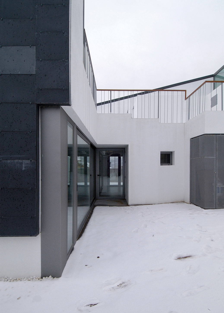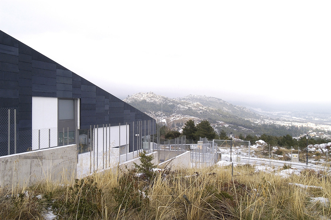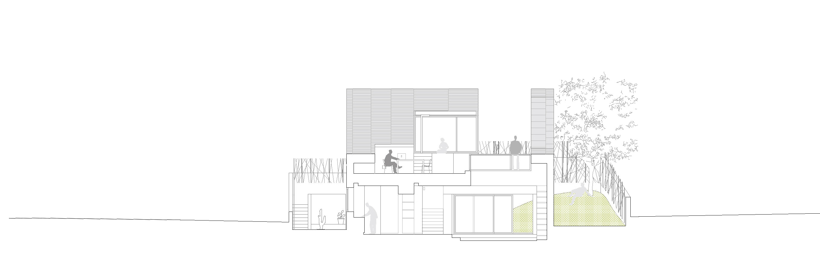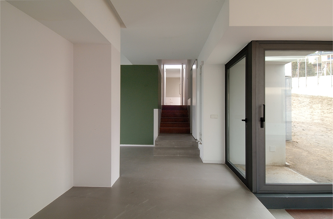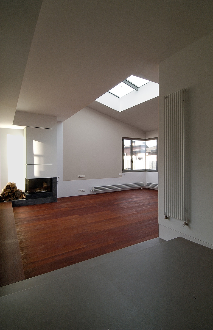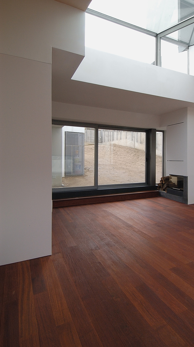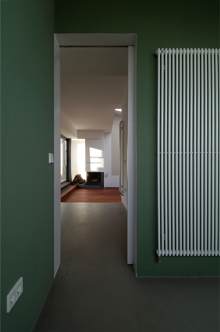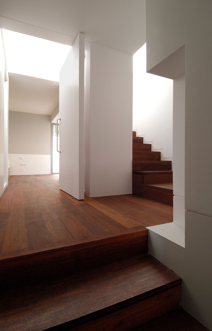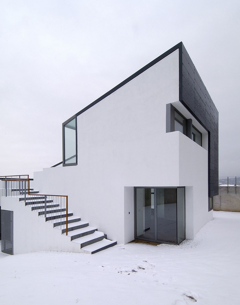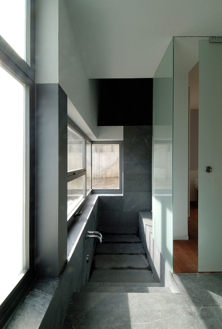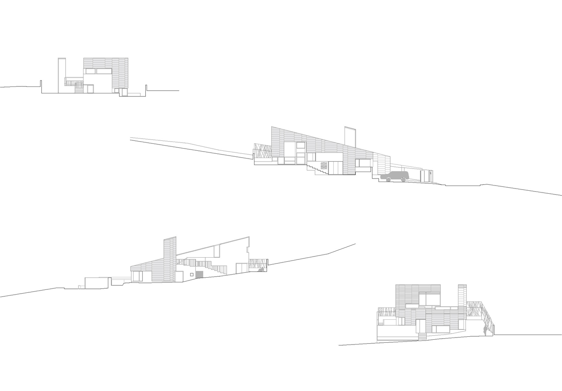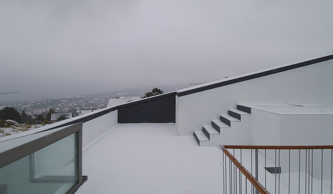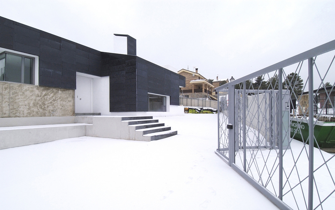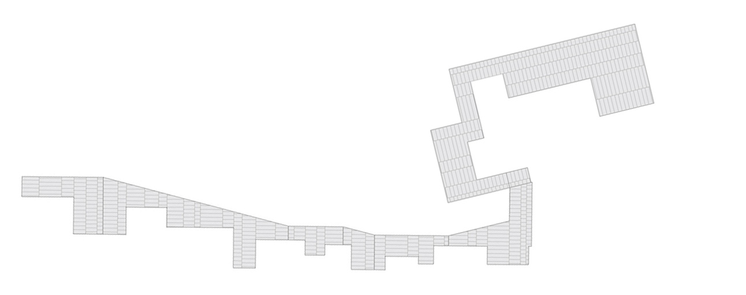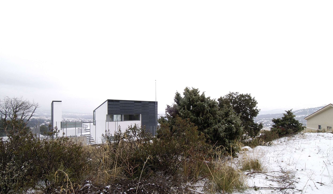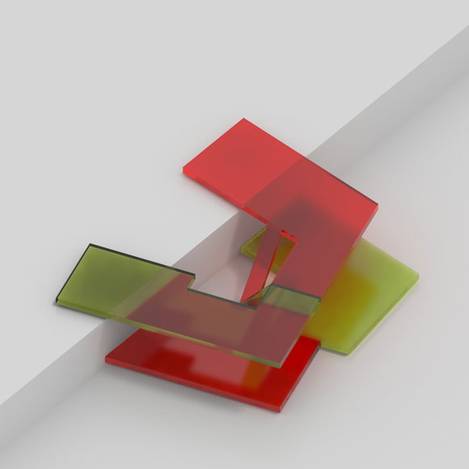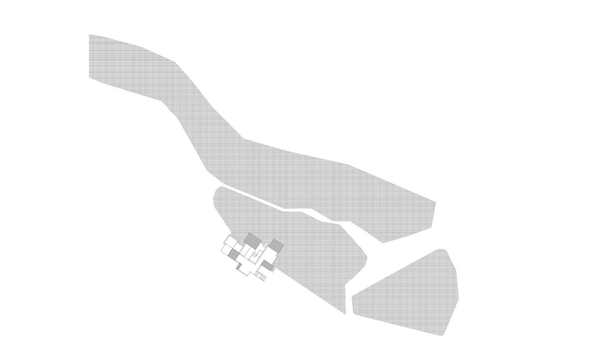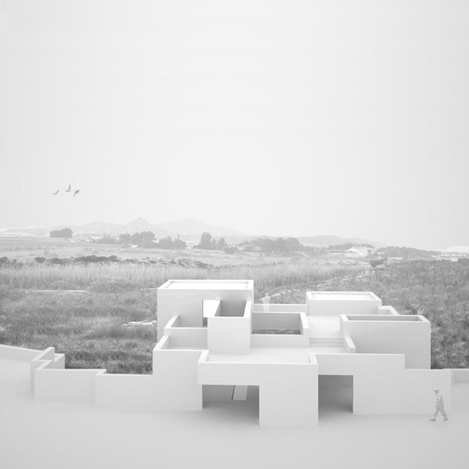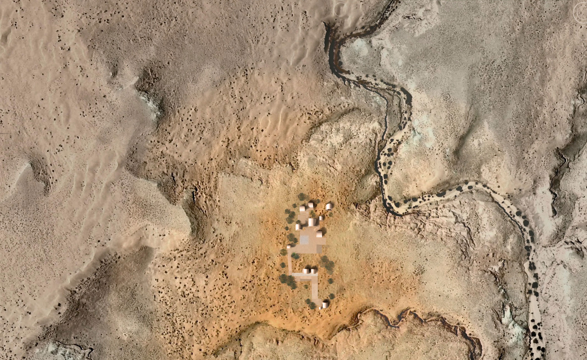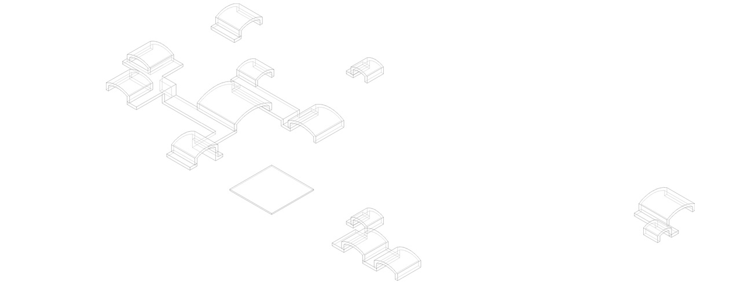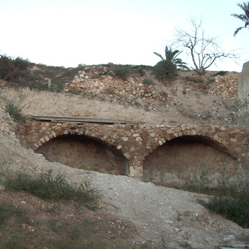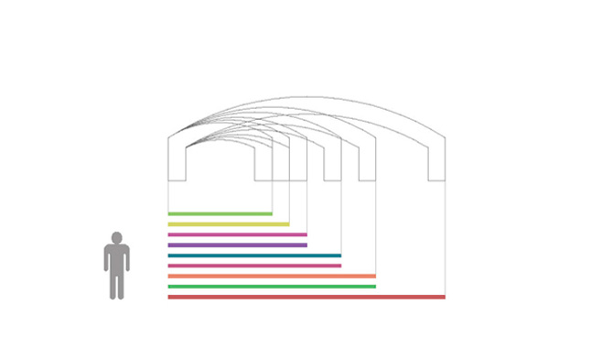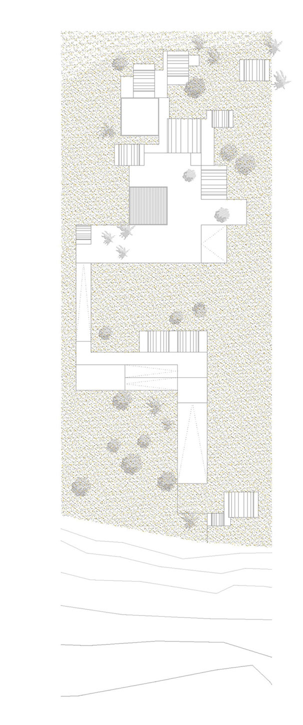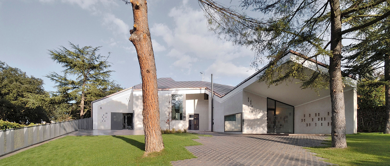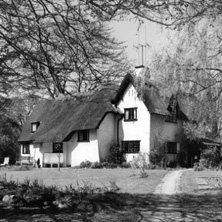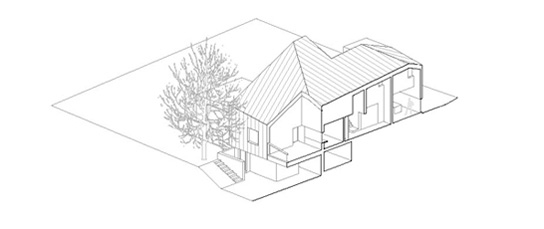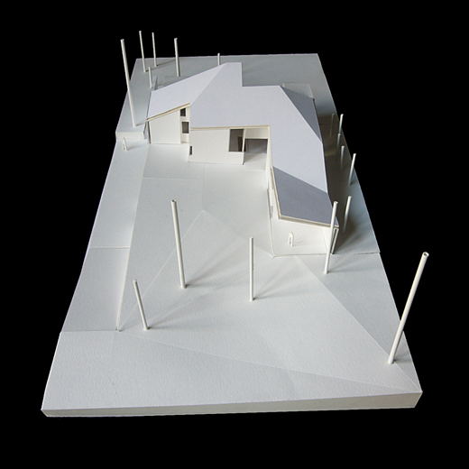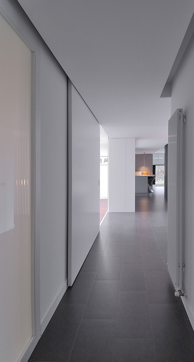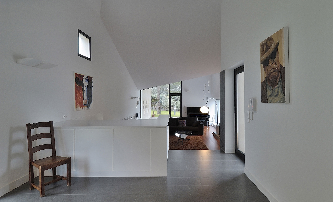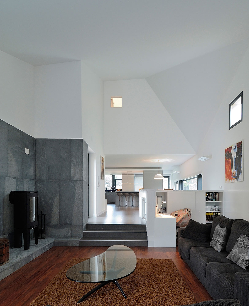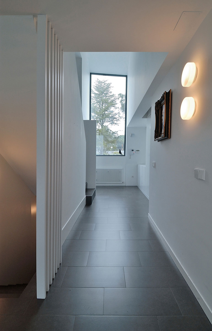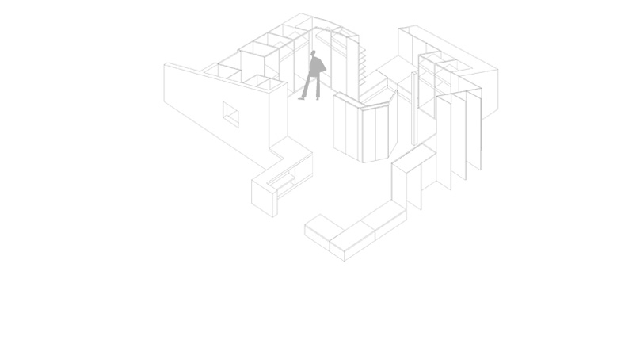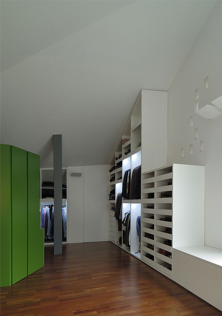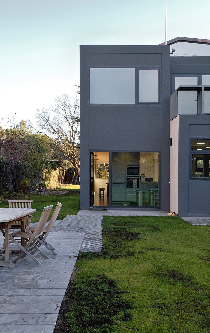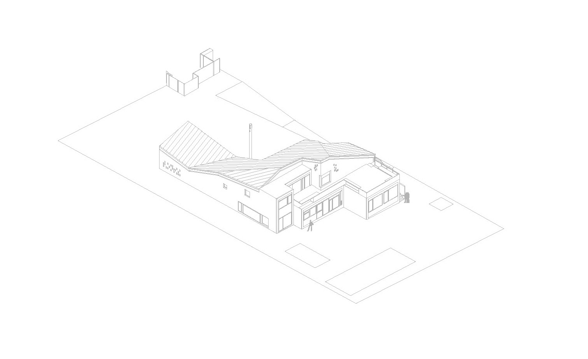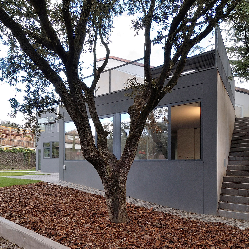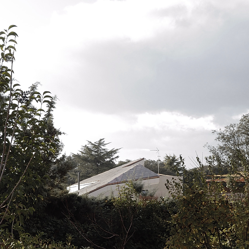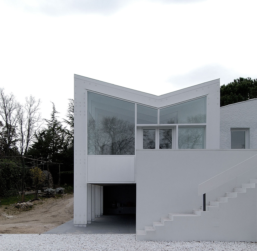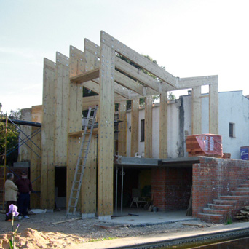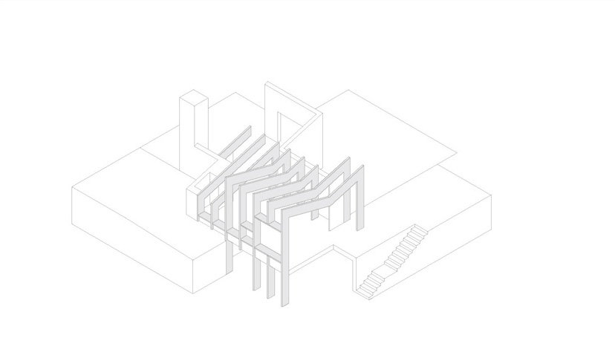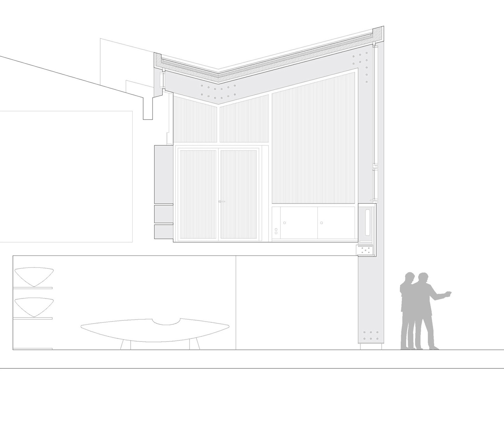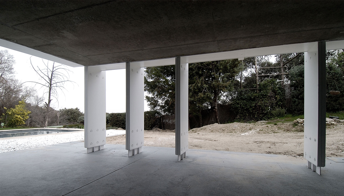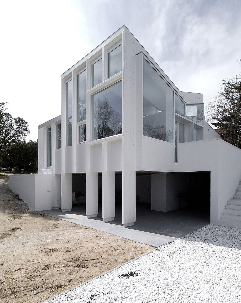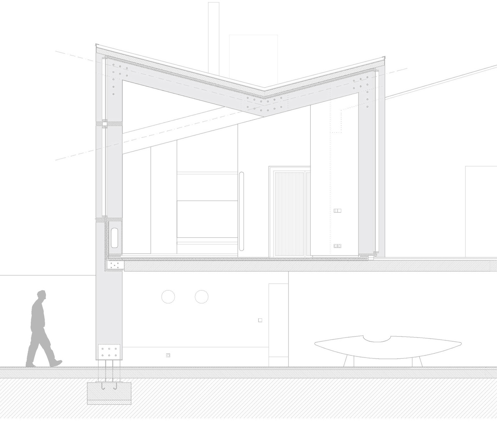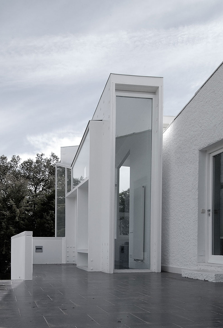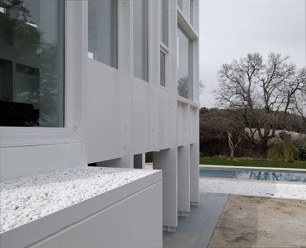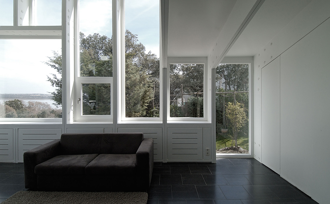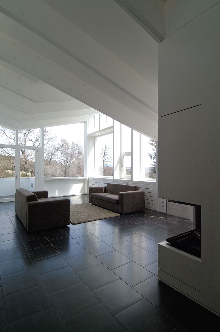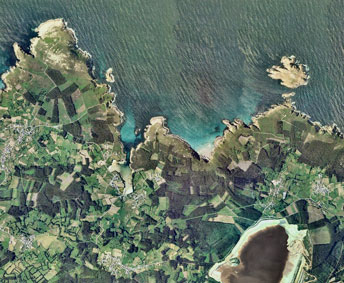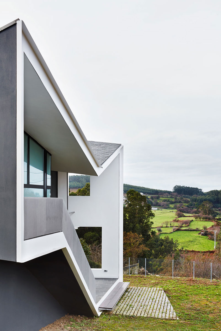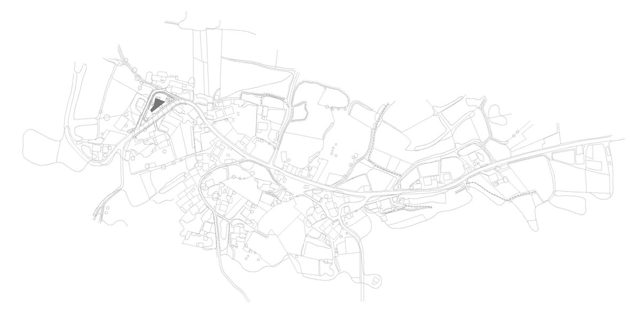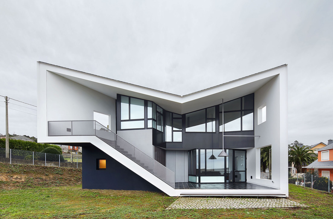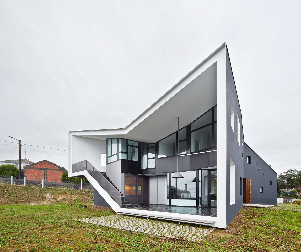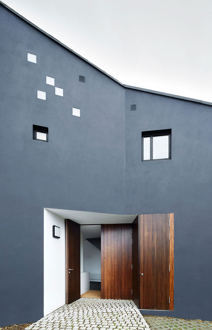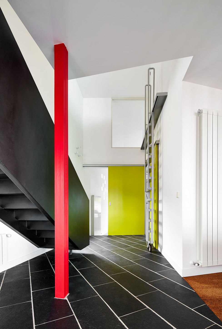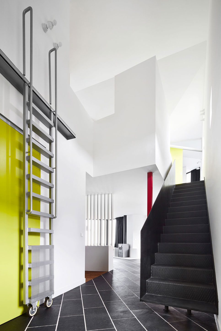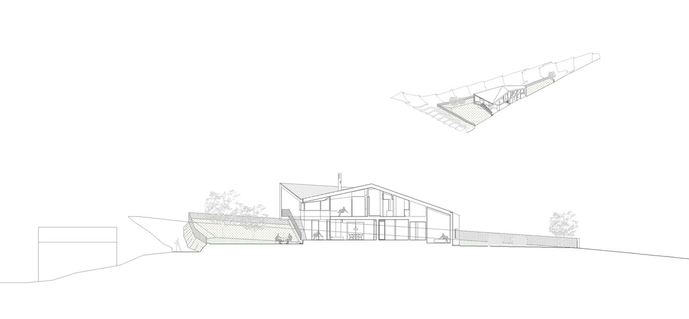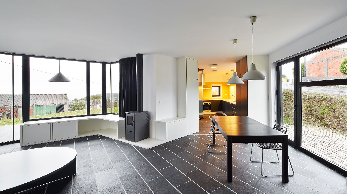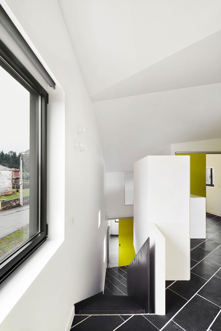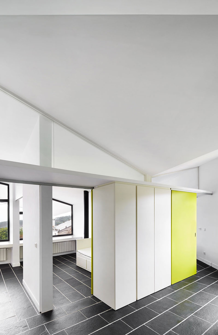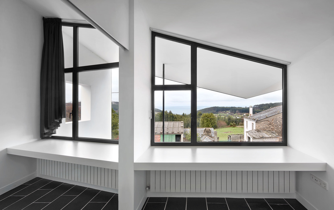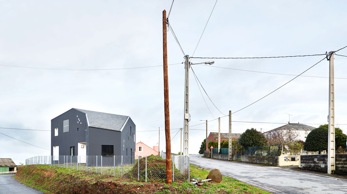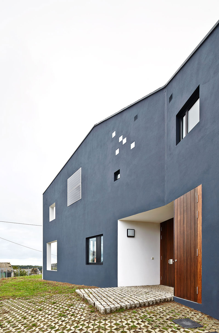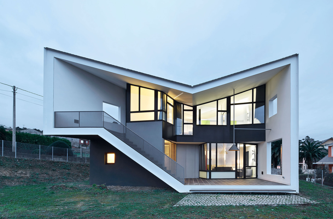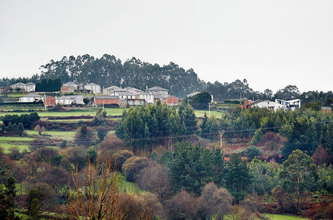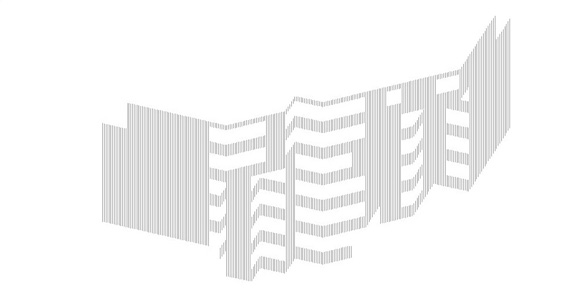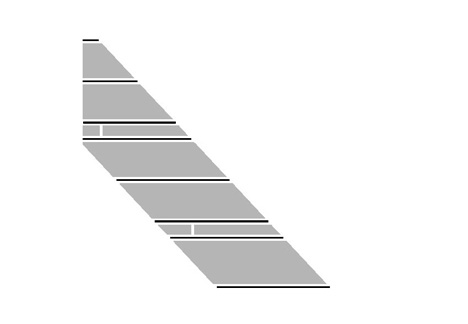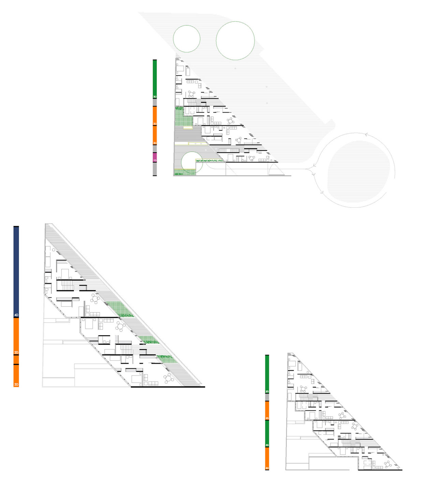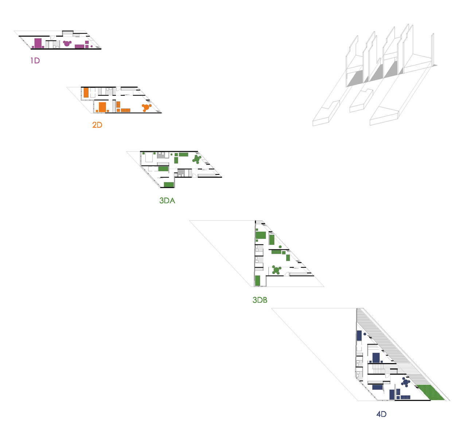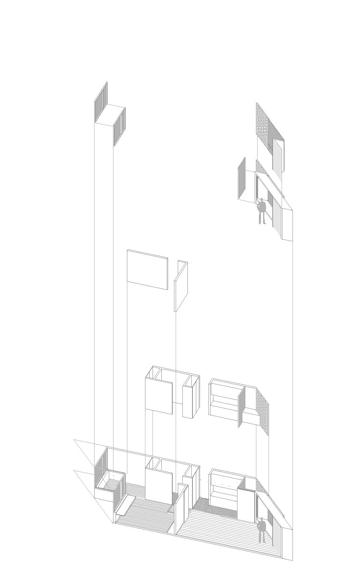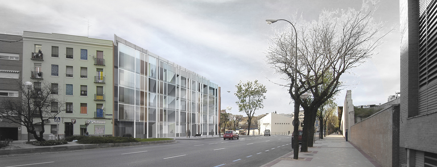On a parcel located in the dense city center of Abanilla, a small village in the province of Murcia, we were asked to design a “weekend house”. The house consists of three separate but related homes.
The main house, for the parents, is located on the first floor. It is conceived as more of a village home, with direct access from the courtyard through a staircase that leads directly to the street. The property includes several common areas that serve as the meeting points for family life.
Above, the other two apartments, overlapped in section, enjoy views to the street and the courtyard. They will be occupied by the children when they are older so they can enjoy their independence without losing connection to the family house.
The broken stone geometry and building envelope are intended to reflect the parent’s job, stonemason and enthusiastic in their work, with the strength that the material and represent the proposed rig.
The project is for a dwelling located on a small parcel, resulting from the division of a larger plot into eight equal parts. It is located in a unique Madrid neighborhood where one finds relatively large, recently built homes mixed casually with small humble structures that have been inhabited for decades.
The elongated proportions of the parcel require the house to be laid out along the longer sides producing two outdoor spaces at the entry and at the back. The ground floor is directly connected with these outdoor spaces and serves as a base for the compact volumes of the bedroom floor above.
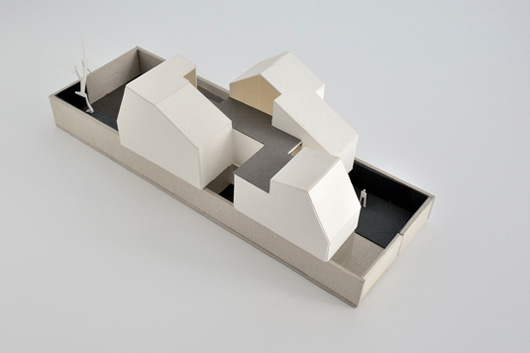
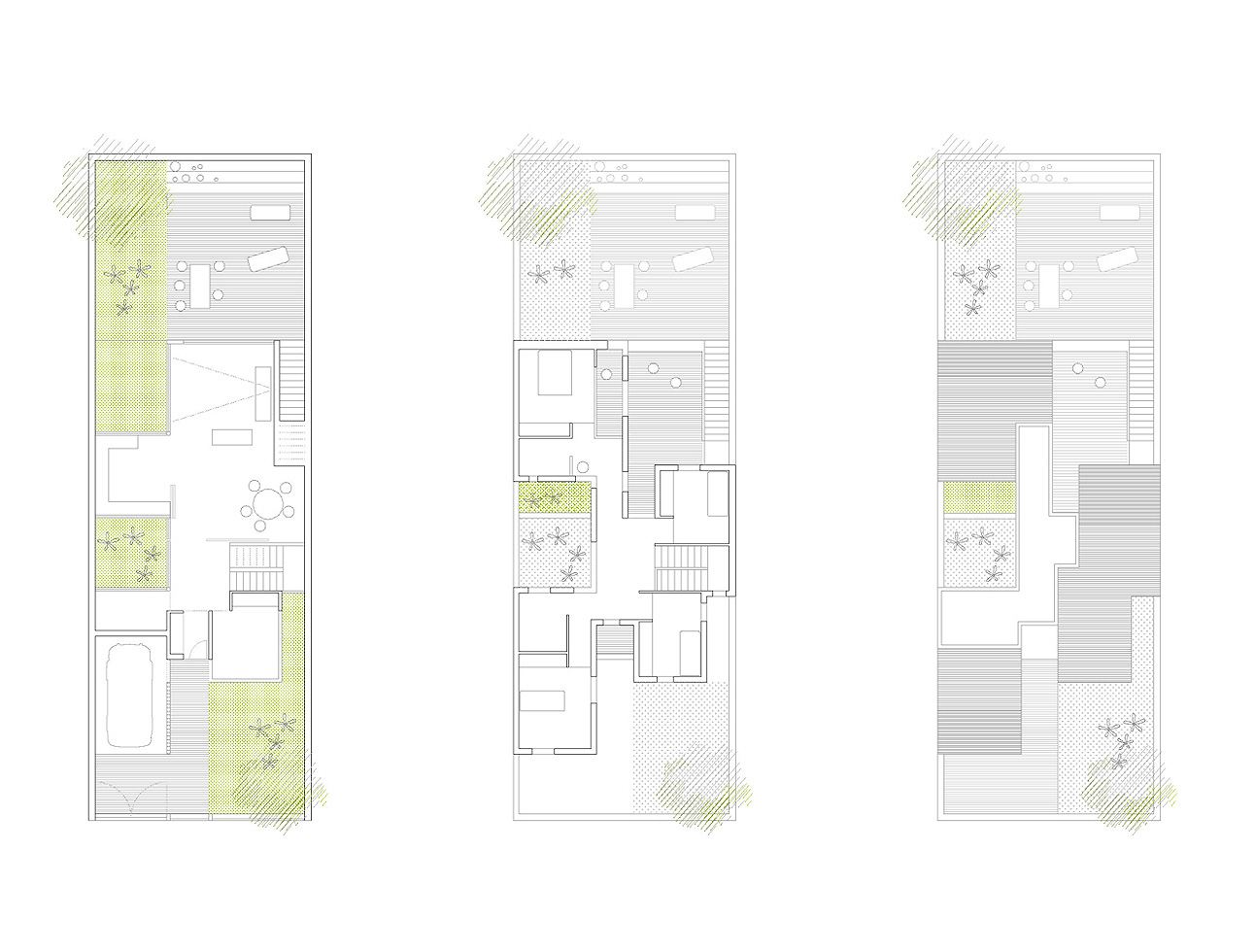
+0
+1
+2
The transparency of the ground floor makes these volumes above appear to be floating on it.
The Project consists of a single family house located on a modest parcel with a strong slope and exceptional views of the mountains of the Sierra on the outskirts of Madrid. The house evolves from the slope of the terrain and sets itself on the lot to provide garden terraces between the built volume and the perimeter of the site.
+0
+1
By way of an exterior stair with a gentle pitch, the grounds are connected to a large rooftop terrace. This space endows the house with magnificent views as well as providing a complementary exterior space for the interior rooms, allowing one to move freely from interior to exterior whether in the kitchen, the living room, enjoying the sun, etc..
As a result, there is a natural continuity between domestic activity and the site itself, emphasizing the understanding of the house as a true extension of the parcel, in its spaces and uses.
The built volume increases gradually from the first encounter. The height at the access street is a single level, rising to two levels at the upper edge, due to the presence of the studio above the main bedroom. In this way, the house is integrated naturally with the strongly sloping terrain, while producing an entry at a more intimate scale. It also creates a rich ambiguity of perception from different points of view.
The finish building materials, white stucco walls and a black slate tile roof, are those traditionally used in the Sierra around Madrid. The slate is used in slabs as a curtain wall construction both on the roofs as well as on the walls visibly exposed to the exterior, as if it were a protective shell. The private interior patios are clad in the white stucco.
To maximize the physical and visual connections between interior and exterior spaces, the house is conceived with a number of entrances and exits, creating a permeability which makes the most of the site.
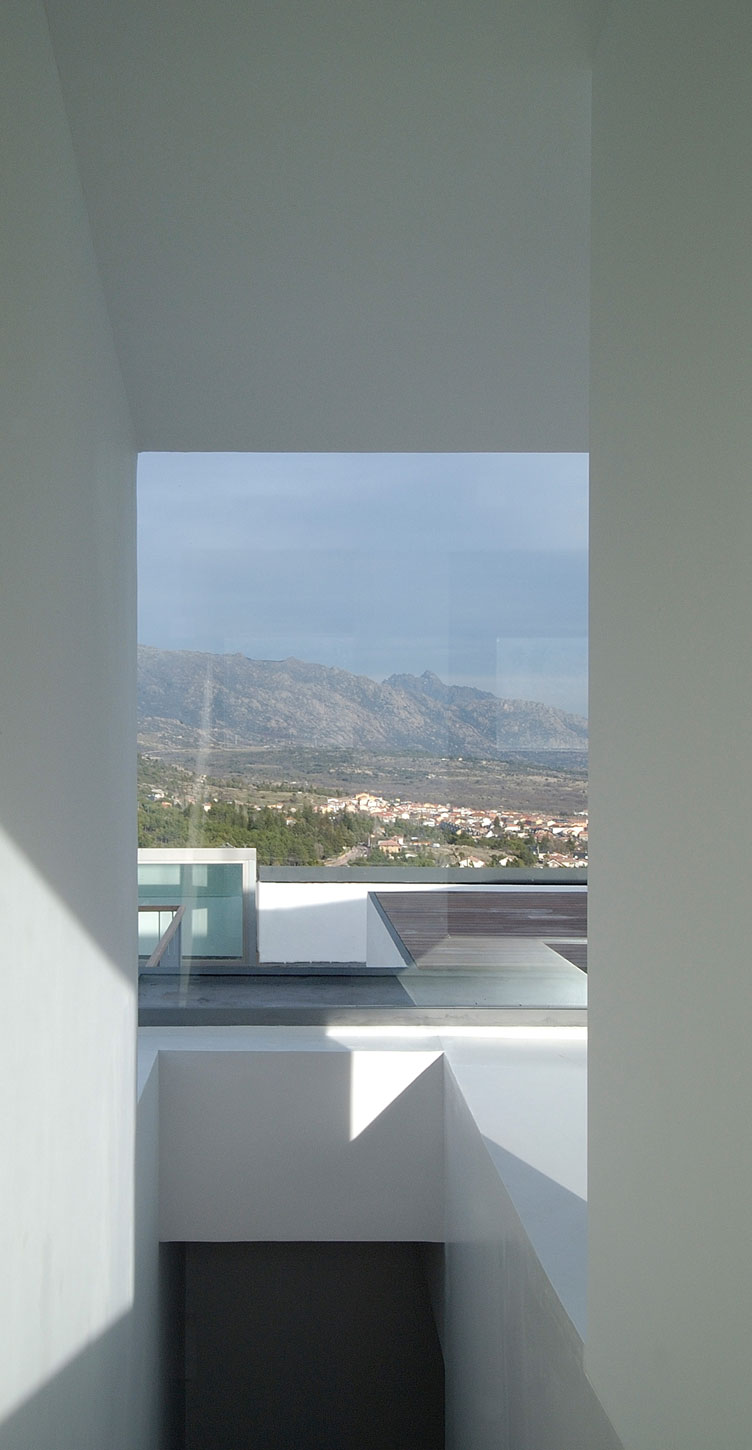
This commission consists is for a housing project for two brothers and their families. The location of the construction takes advantage of a steeply sloped terrain in a predominantly horizontal landscape.
The different slopes permit each of the two houses to have distinctly dimensioned and orientated spaces for similar uses avoiding interference between them despite the desired proximity. The intention to share certain spaces and willingness to separate others became the leitmotif of the project.
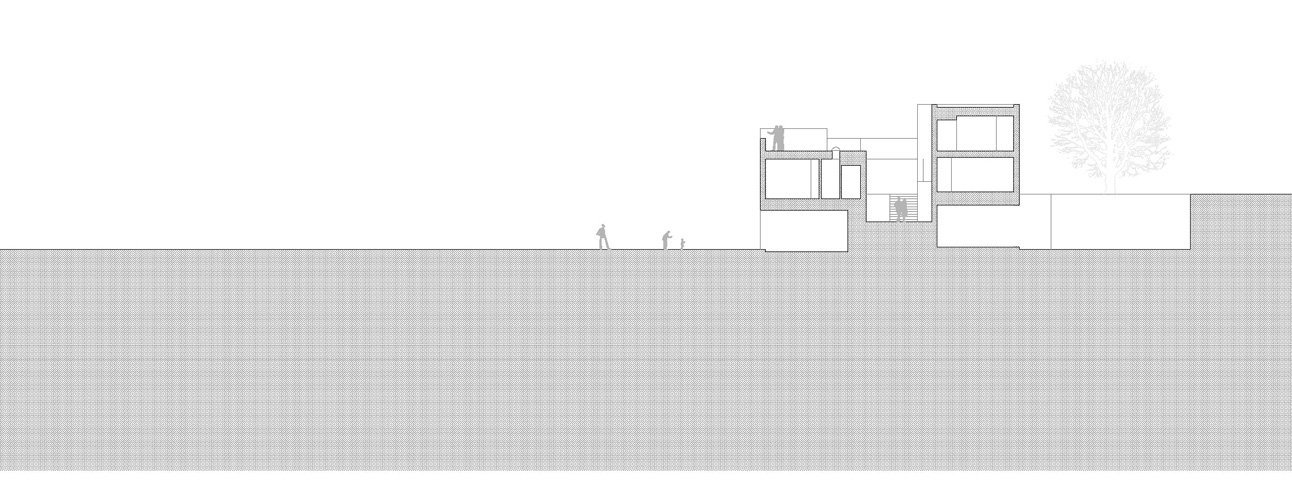
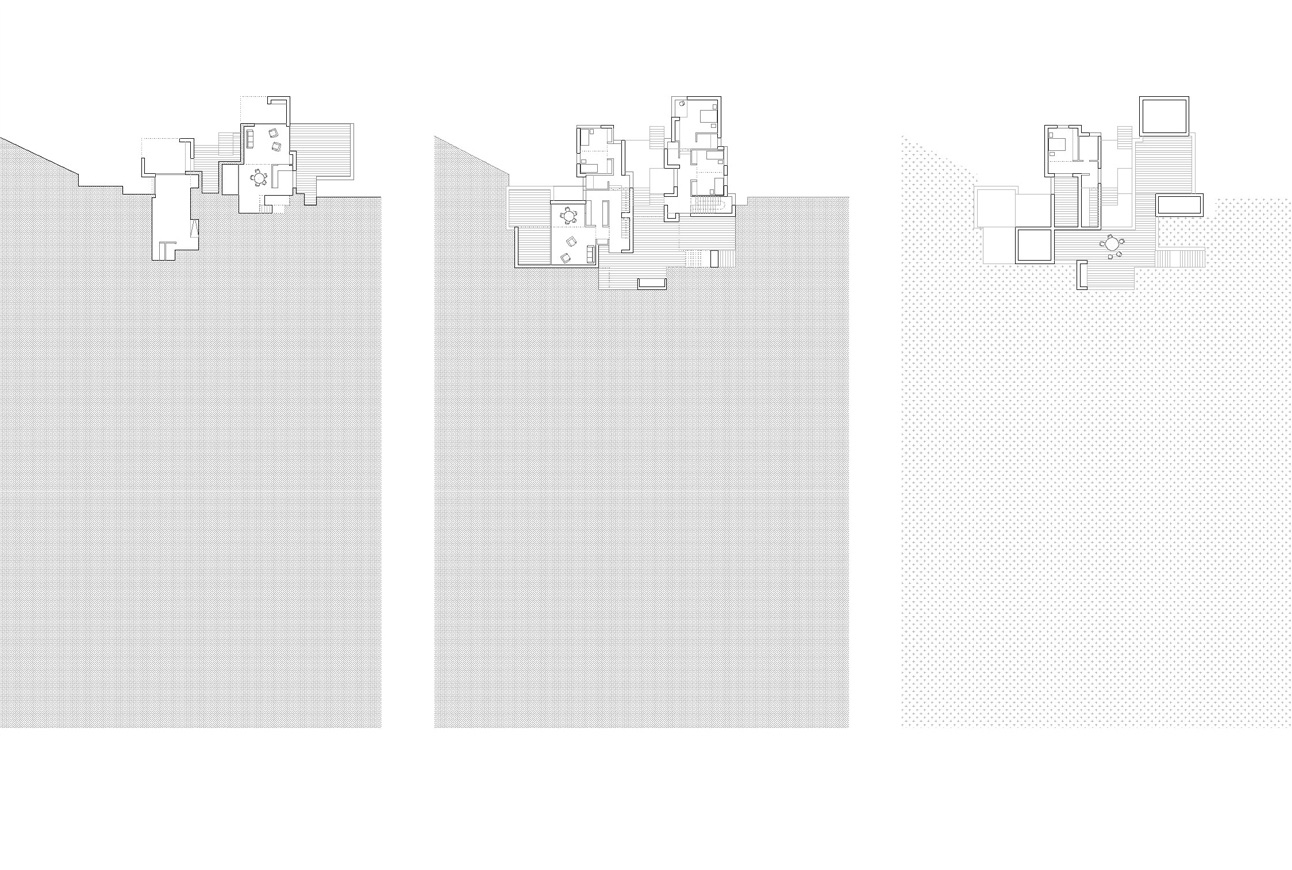
-1
+0
+1
The initial premises of the commission were very suggestive. We were to design a generous home with exhibition space for artwork and antiques set on a gentle slope descending a small stretch of arid landscape typical of Muzarra.
The mild climate meant the opportunity to conceive a system of indoor / outdoor spaces, covered by homothetic domes of different sizes. These platforms and structures organize the program while they adapt to the slope from one end to the other of the plot.
The house is situated on a quiet plot within the orderly urban development of Santo Domingo in Madrid where a compact existing housing occupying the center of the plot was the starting point, and that for economy is decided to use the existing basement which was decisive for the location of the new house.
The new proposal, more extended than the compact original dwelling, clearly organizes the parcek into two areas: the first and most representative, geared towards access, and the second, more private and fragmented volumetry, endowed with activities such as swimming pool, tennis games, trampoline, outdoor dining, garden, etc.. We could talk about two sides of the same house
We wanted to retain the idea of the irish cottage seeking to relate the proposal with the country of origin of our clients. In these constructions, these stepped roof offer shelter and become the protagonists of the architecture. The arrangement of the openings in the volume under the roof masks the two floors above ground, as if it were a single floor, seeking a reduction of scale in the perception of the home.
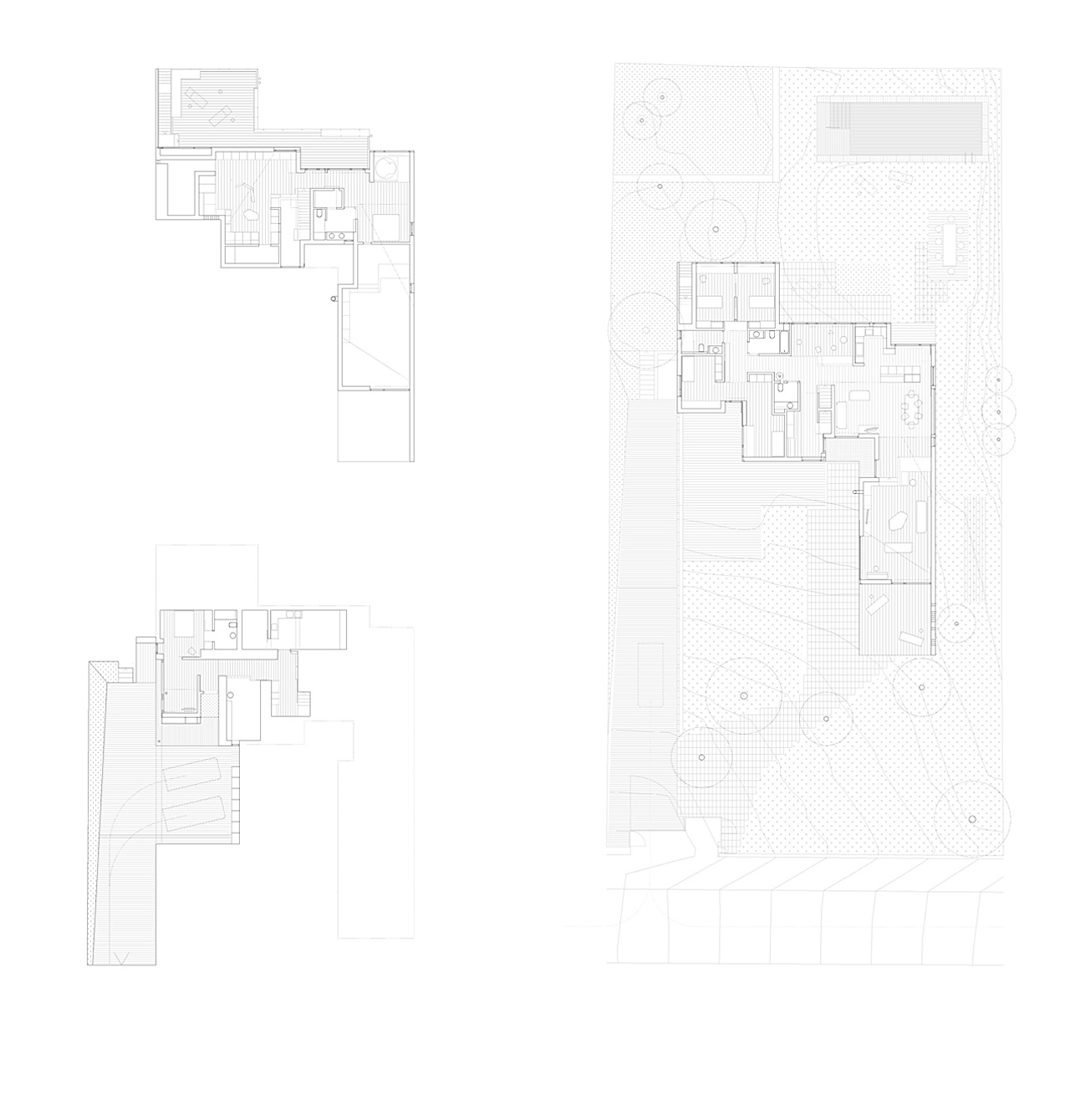
+1
-1
+0
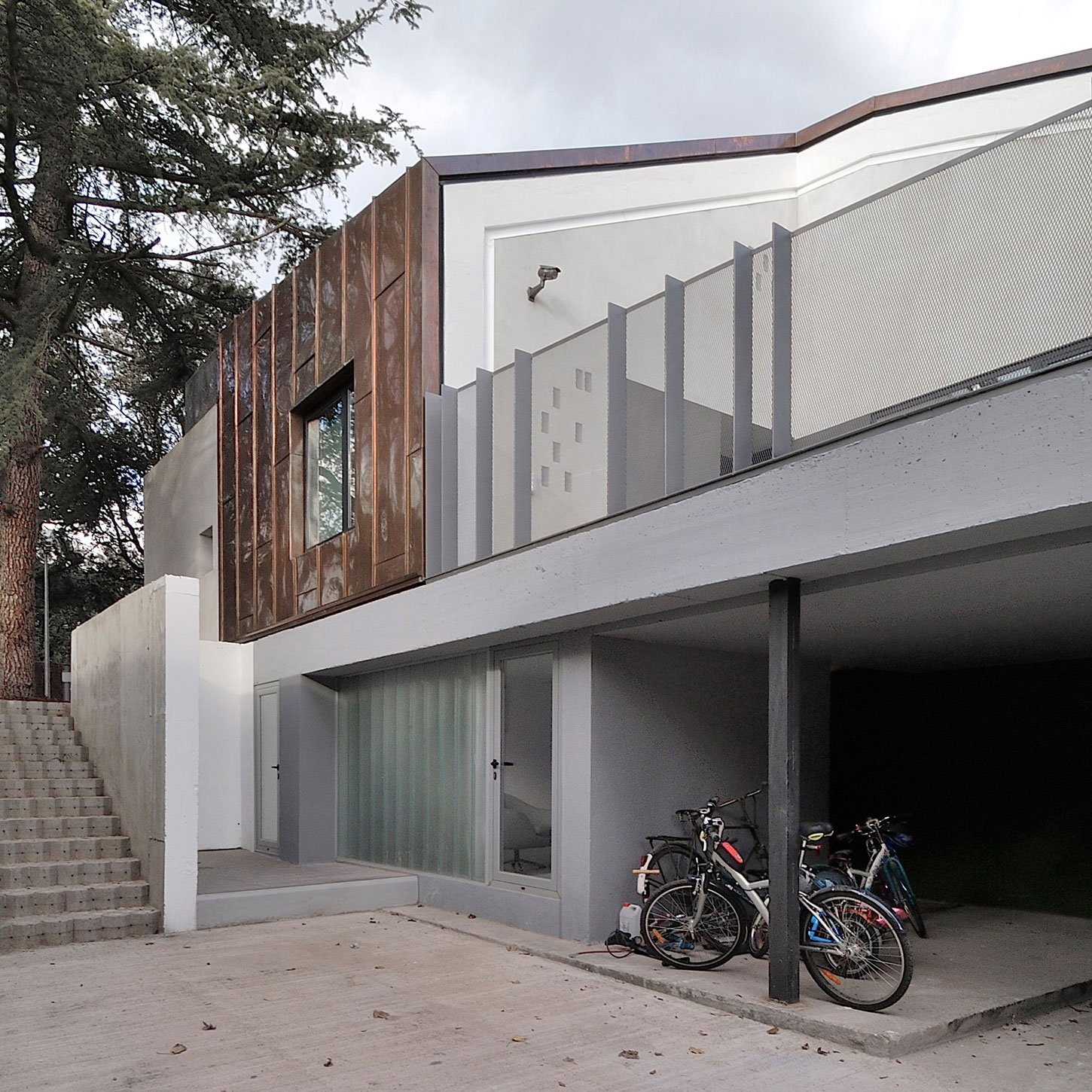
The entire program of the house, except the master bedroom and garage, are situated on the ground floor, directly related with the parcel. The master bedroom occupies the first floor completely under cover, sheltering in every way the rest of the home.
We hope that over time that the copper roof with its variety of reds, further strengthens the affective bond with the cottages above.
The project is an extension of a single family home located next to the Valmayor reservoir with a small pavilion and terrace oriented towards the water. The integration of the new building with the existing comes as a result of the sloping roofs, while the laminated wood structural frames distinguish it as different. This ‘light’ construction seeks to make a transition between the original house and the surrounding landscape
The project is hardly visible from the entry walkway, except for the gables that project slightly, finally becoming apparent from the interior of the parcel.
The structure consists of prefabricated laminate wood frames. They were assembled on site and painted white to blend with the exisiting house. The assembly at each joint employs a steel plate sandwiching the web of each frame and bolted from the exterior.
Vilapol, the small village where this house is located, is elevated and looks out upon the Lugo landscape.
The house is situated on a triangular plot whose geometry determines the shape of the house, opening itself to the lush landscape and the ocean´s horizon.
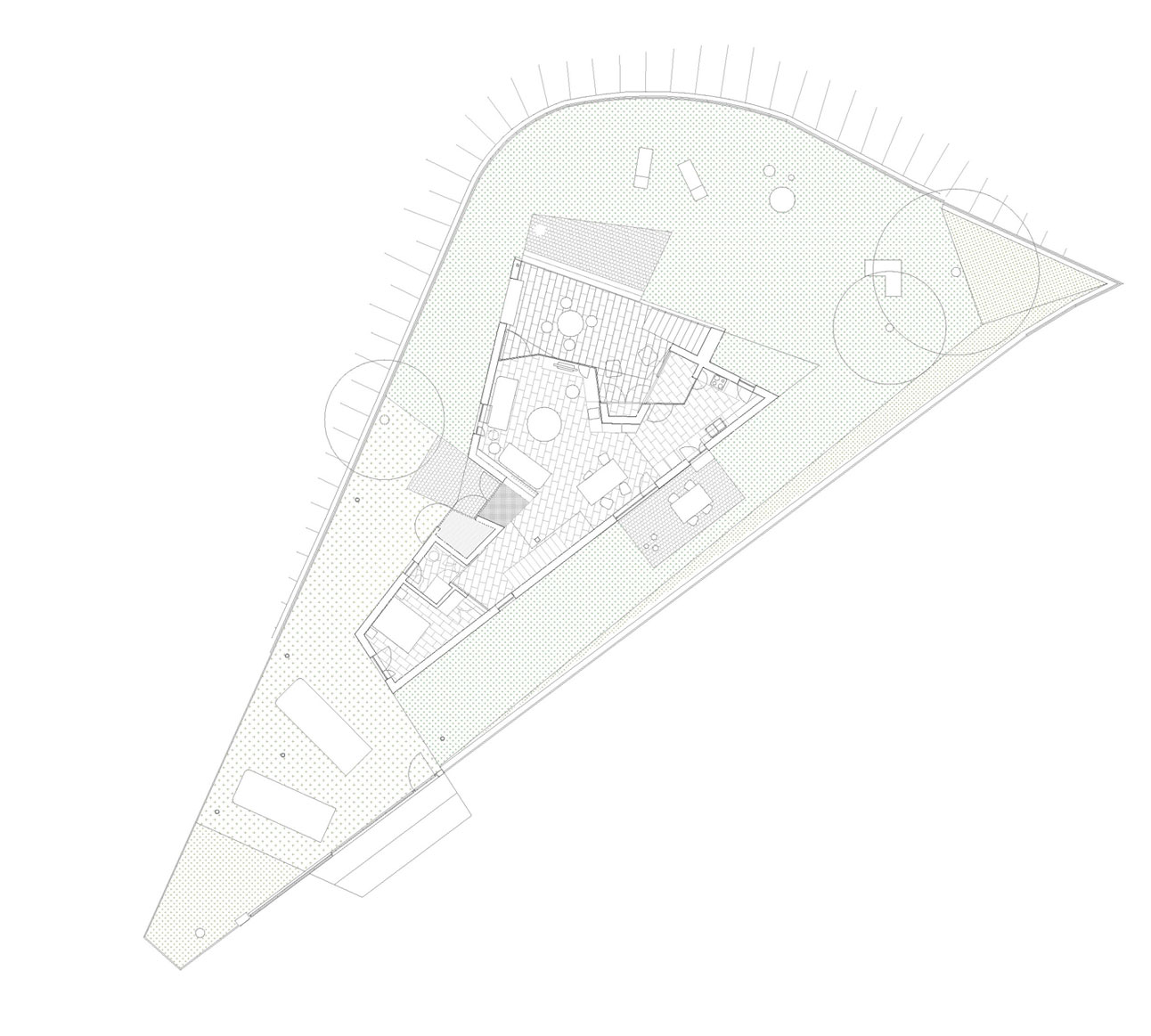
+0
The scale and layout of the openings seeks integration with the unique environment without sacrificing the strong desire to open up its most exposed facade to the landscape.
The open internal plan facilitates movement between the main rooms, placed along the open sea front. Around this covered space is where the daily life of relax during the holidays occurs.
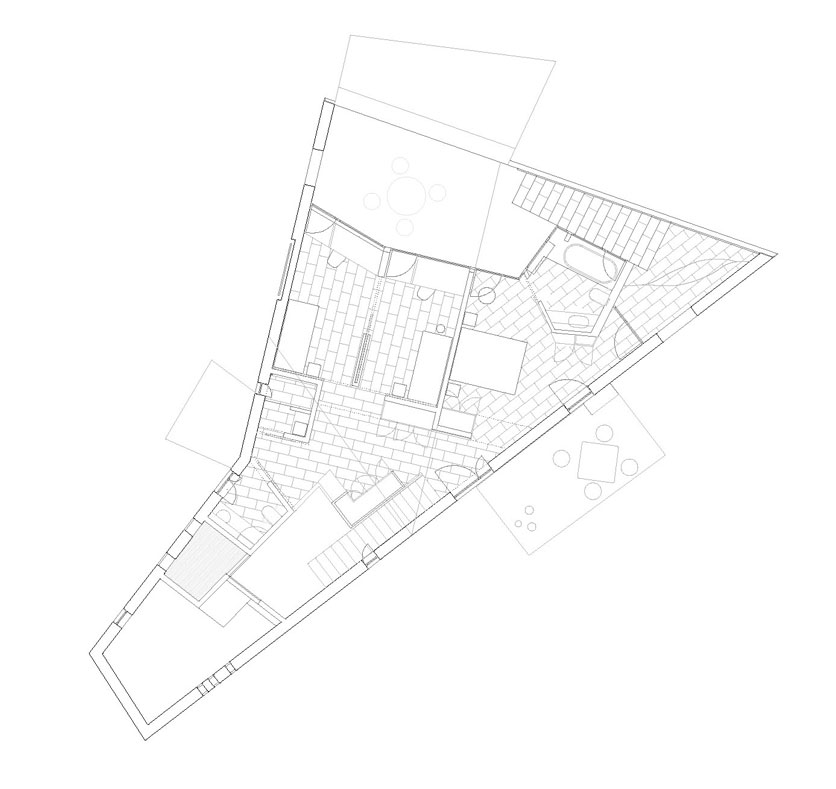
+1
The bright colors used in the interior are introduced as a contrast to the leaden skies of the Galician countryside.
Twenty three housing units must be organized on a triangular lot in front of the Atocha station in Madrid. Given its peculiar shape, we propose a system of parallel walls along the southern border to organize the plot providing natural light and through ventilation for each flat.
The side facing the street is oriented towards the train tracks, for which we propose an intermediate, deep band to provide the necessary filter between the two spaces.
It is a large building of 262 social dwellings on a huge parcel in Carabanchel, to the south of Madrid.
Our strategy is to construct a continuous ring around the perimeter of the site, phased to suit the slope and setback in opposite corners of the parcel in order to minimize its size. These setback points provide the main entrances.
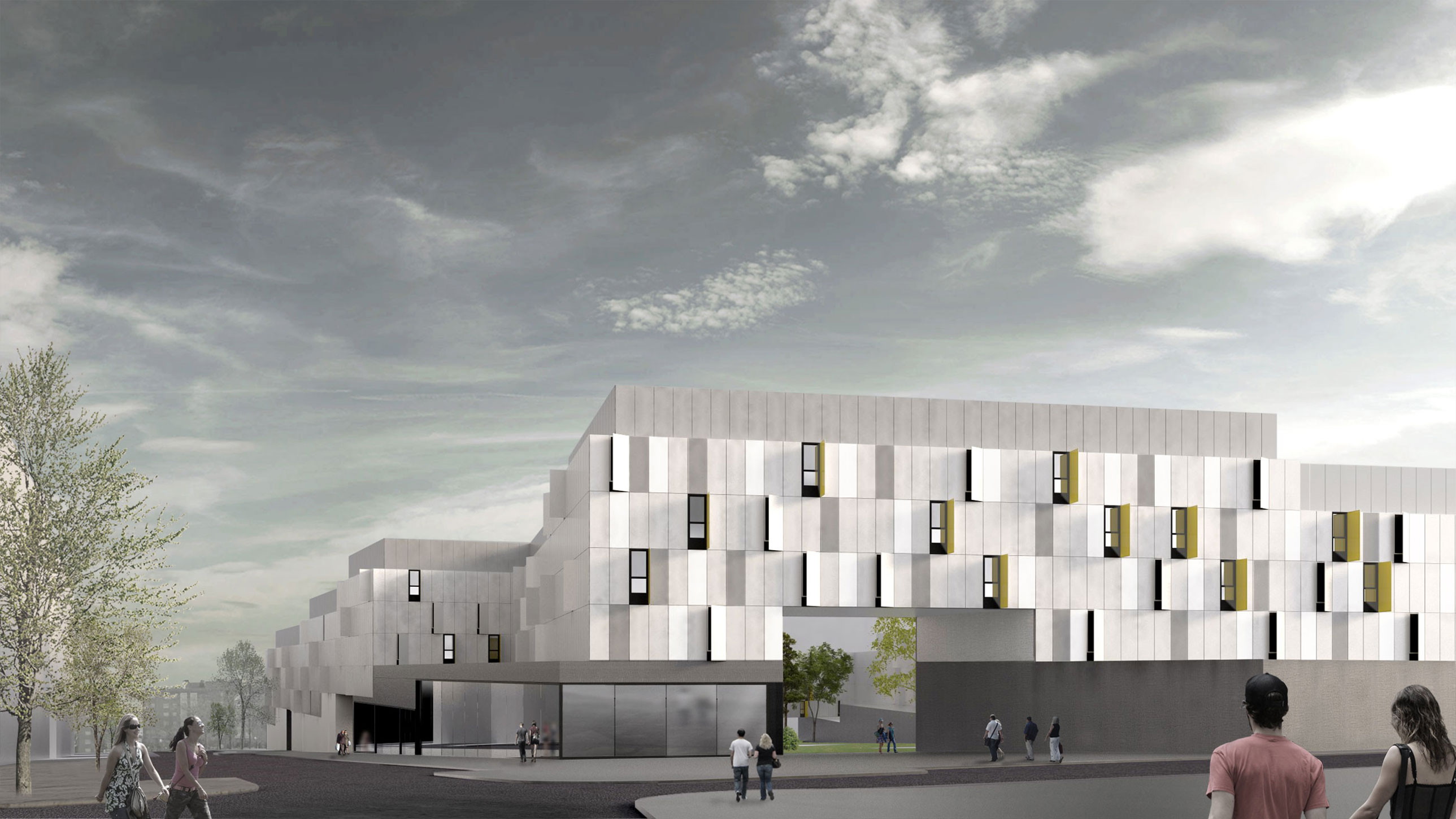
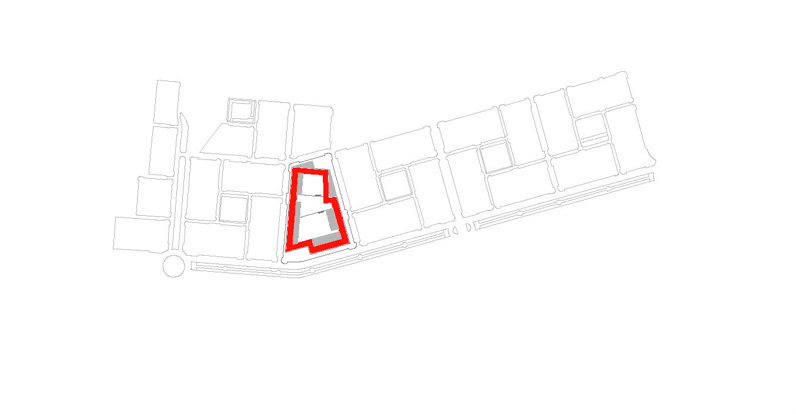
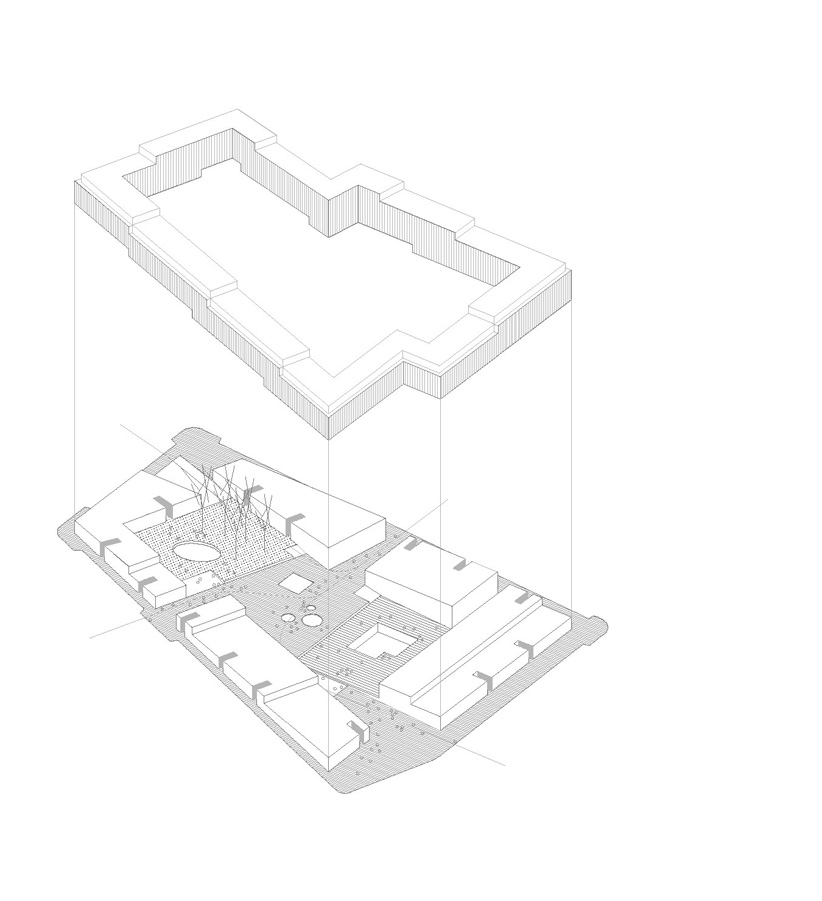
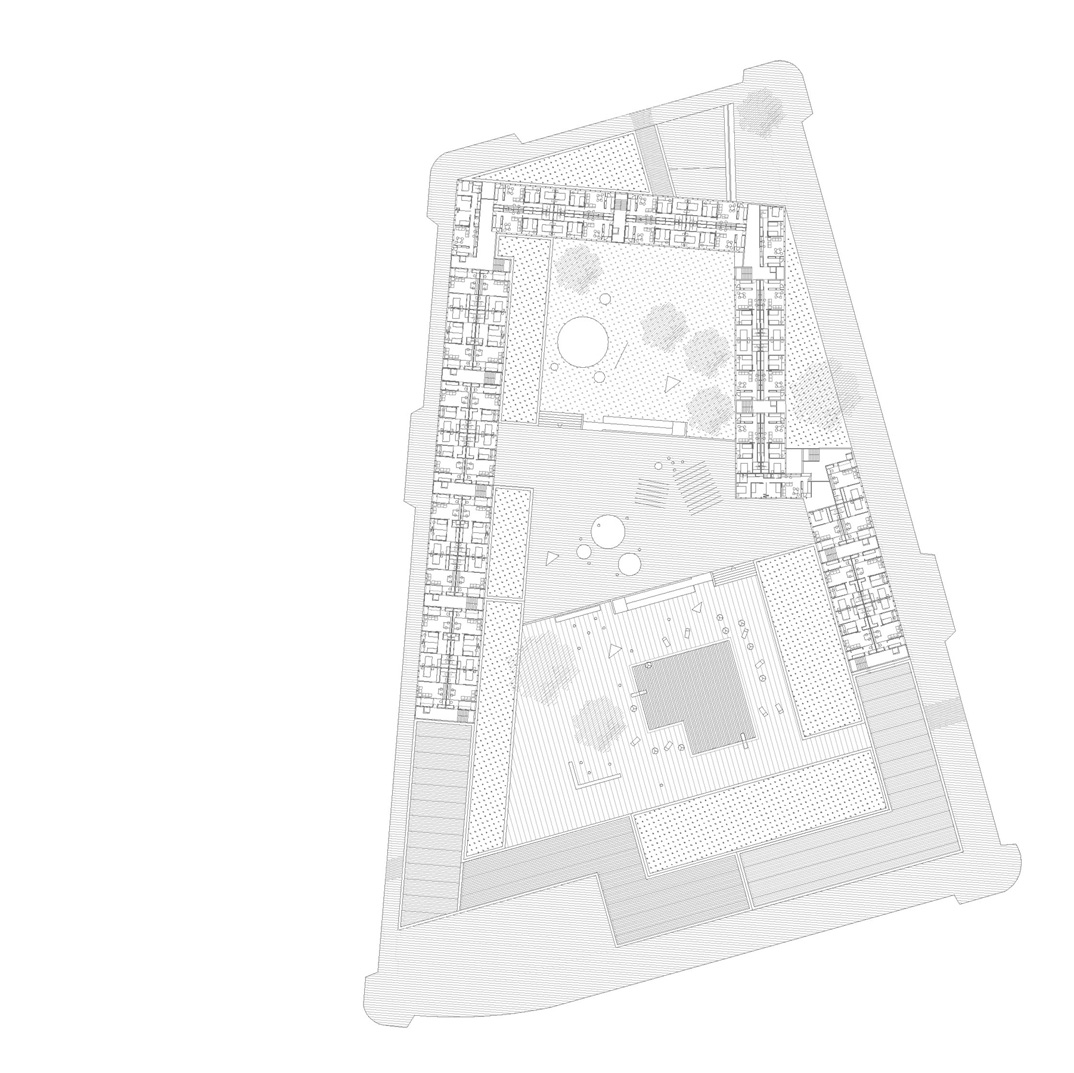

+8
+7
+6
+5
+4
+3
+2
+1
+0
-1
Access to the portals occurs at the street for the apartments aligned with the sidewalk. The rest of the access points are from the interior garden.
Cores serve four flats per floor in most cases.
Parking is also solved as a circuit, adapted to the structural bays, parking place and street dimensions. The shops are located at the perimeter of the plot. The largest shops are located on the busiest street.



















