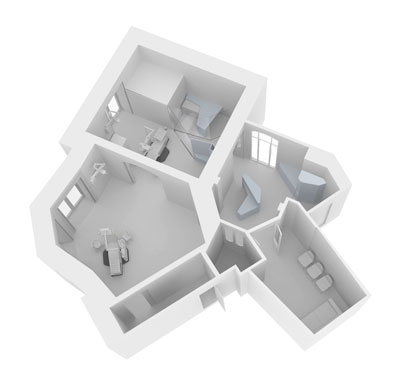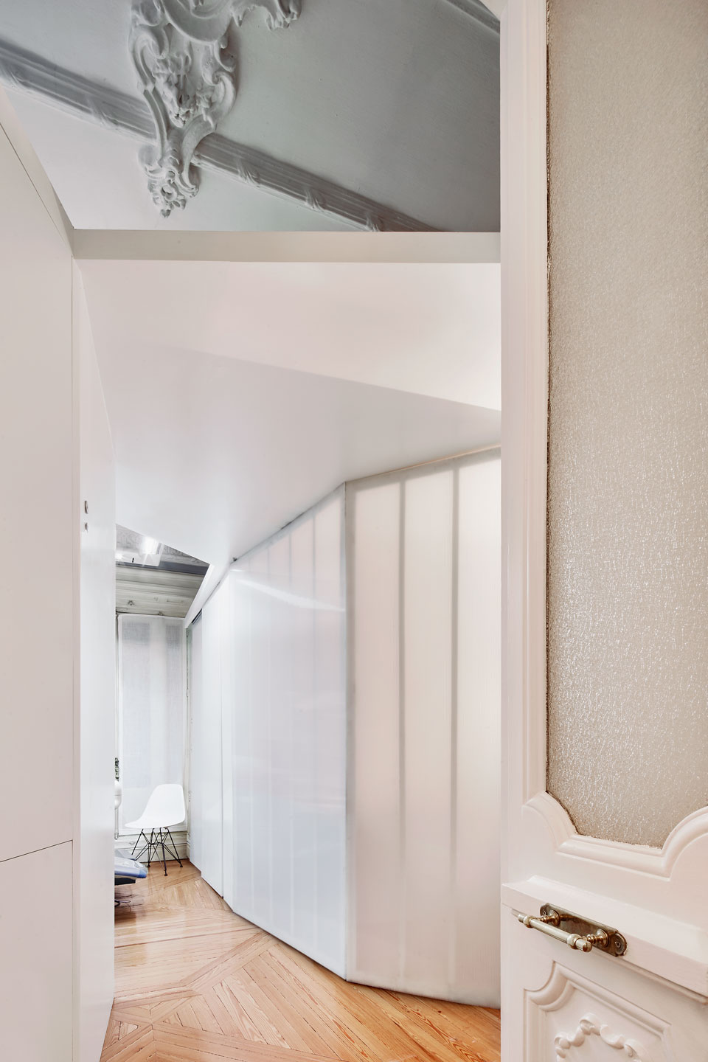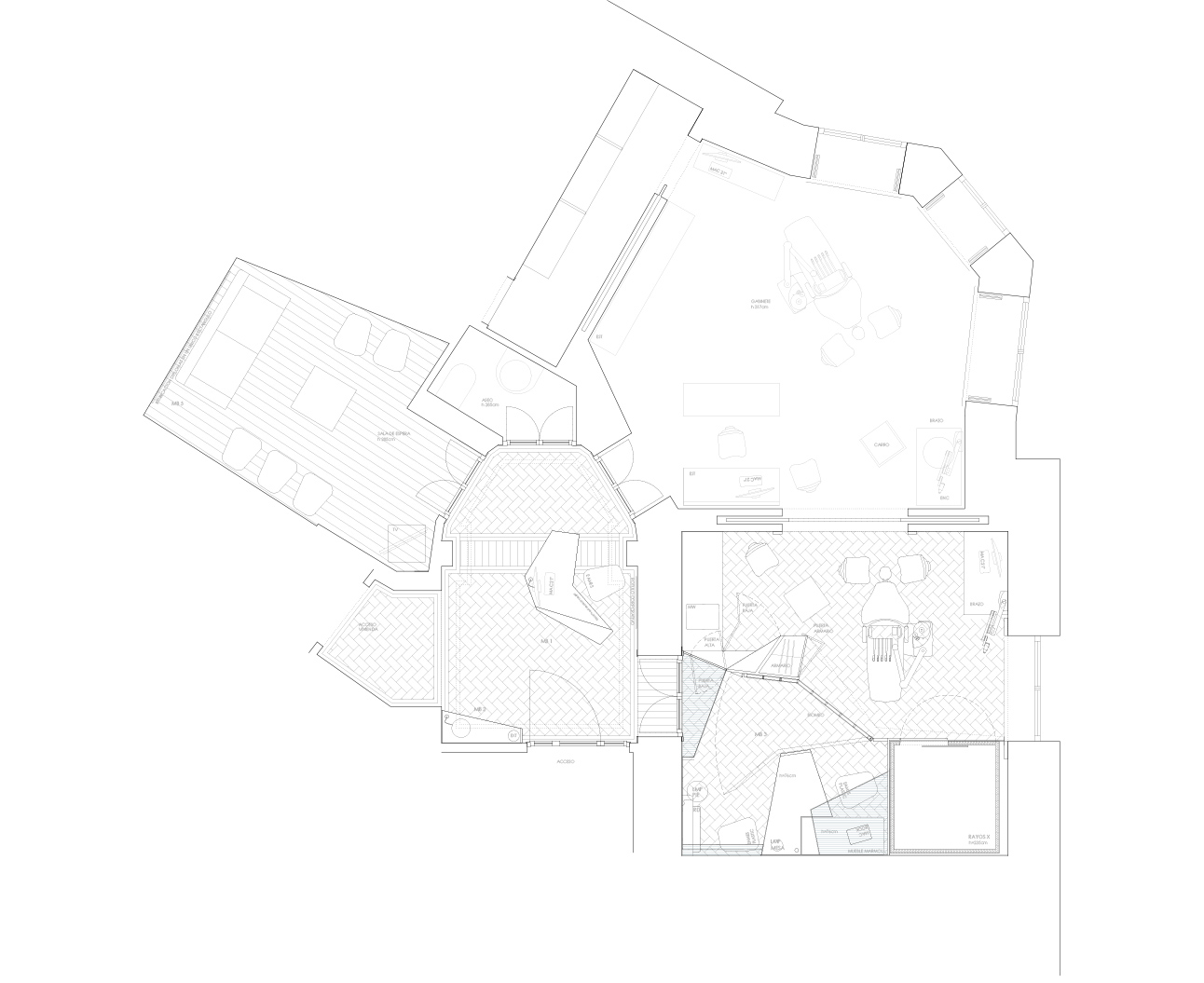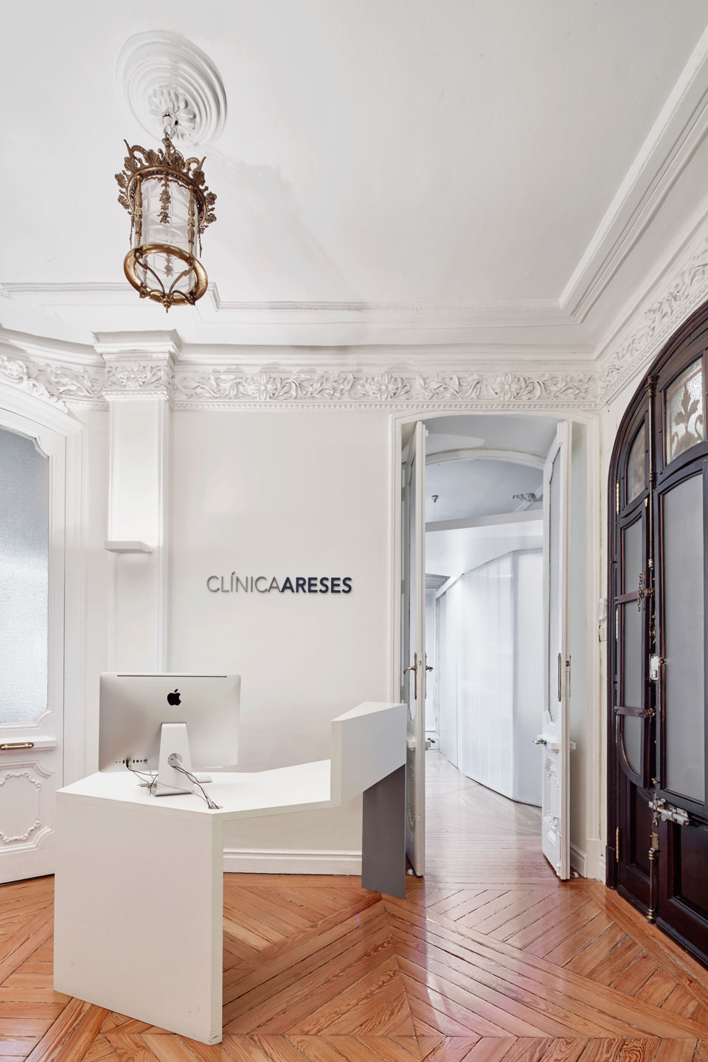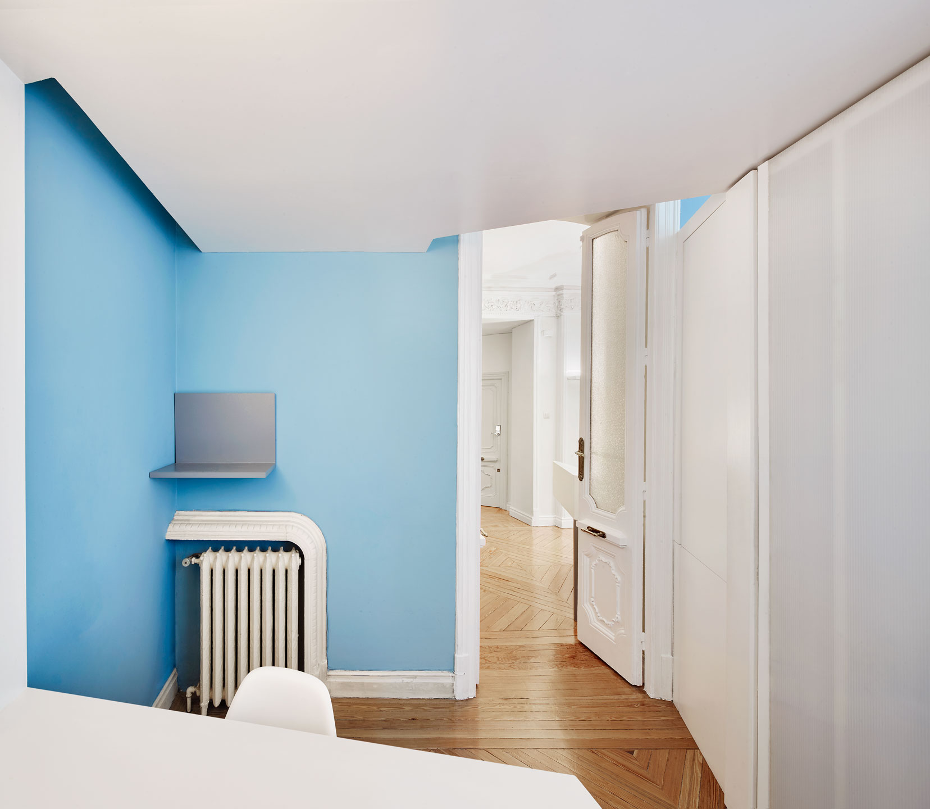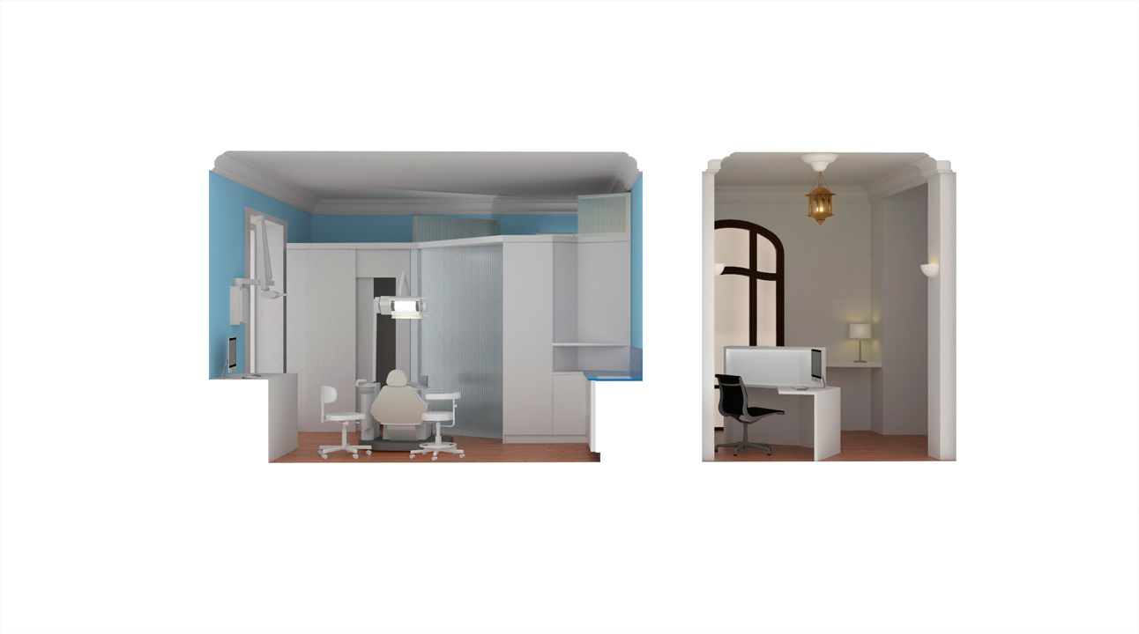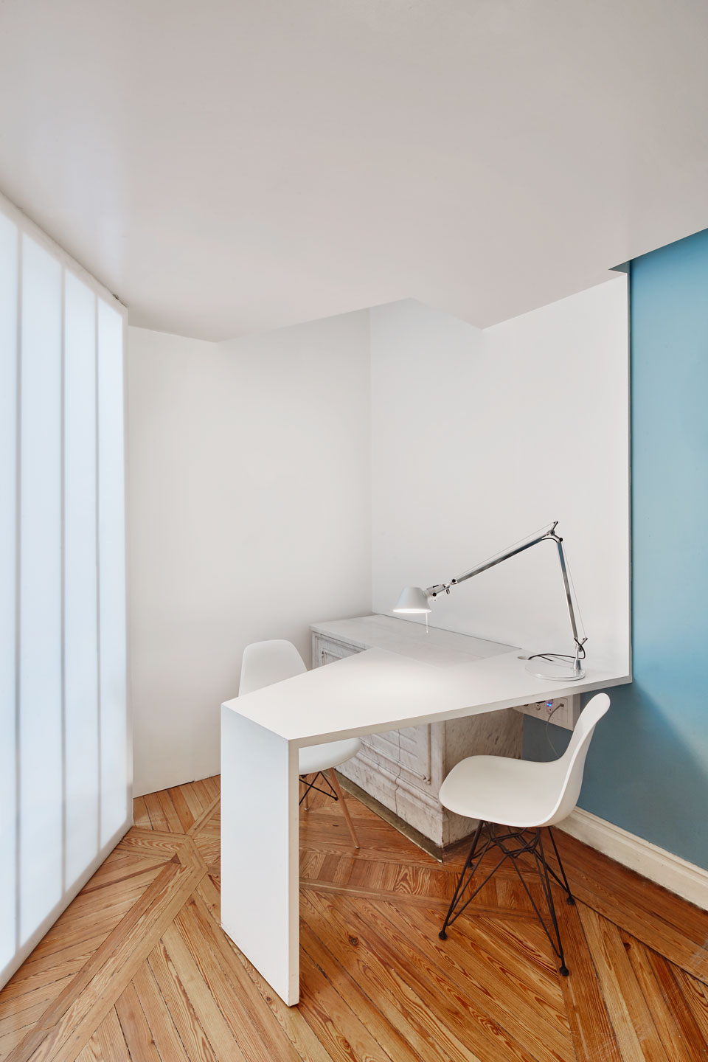The connection is presented lightweight and transparent, distinguishing from the solid original constructions but respecting the image of both museums as they were concieved by Alvar Aalto.
Volumetrics keeps both museums composition with basement and skylight, as well as the outline and nature of the enclosure try to harmonize with the scale of the connected buildings.
The required fluency of the circulations are reflected by the ramps, supported by the stairs and elevator, that naturally connect the different levels of the museums.
The shop and its diverse exhibition needs make this new connection space, so it’s not a connection gateway and a shop, but a shop that works as a connection itself.
A shop open to the visitors and with the permanent presence of the leafy background, as well as the raison d’etre of this extension: the two museums of Alvar Aalto.
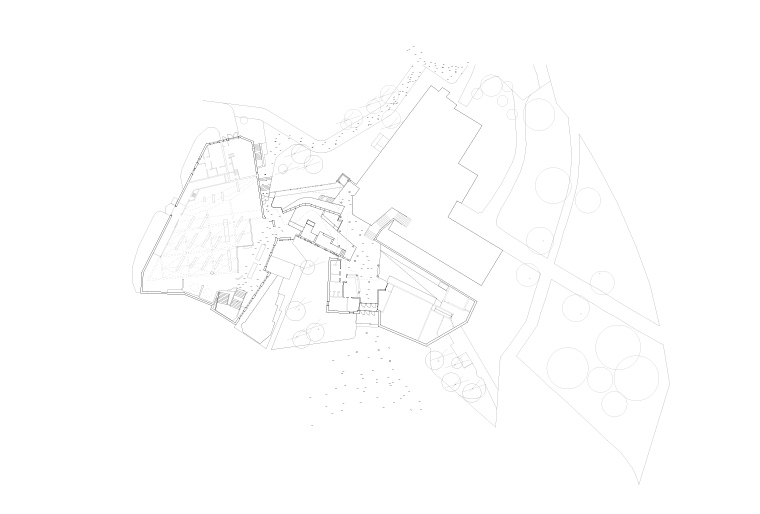
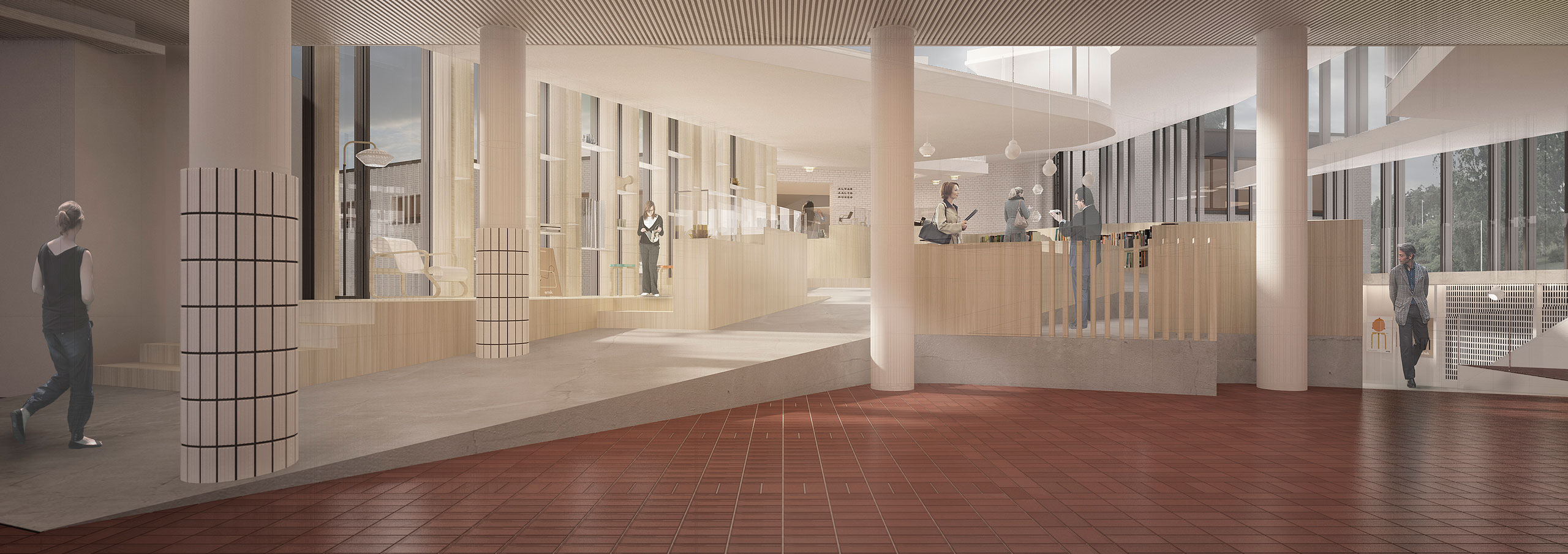
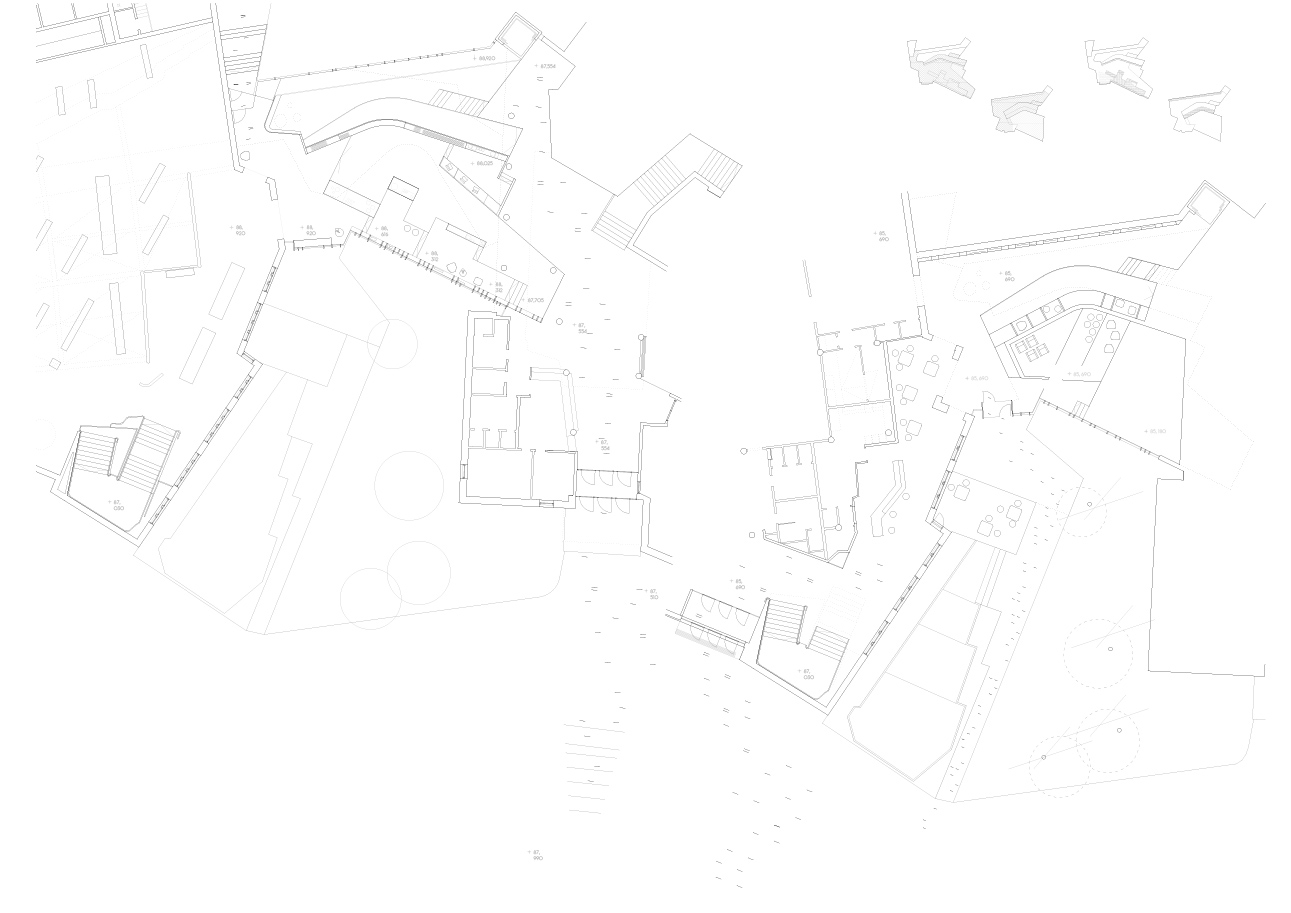
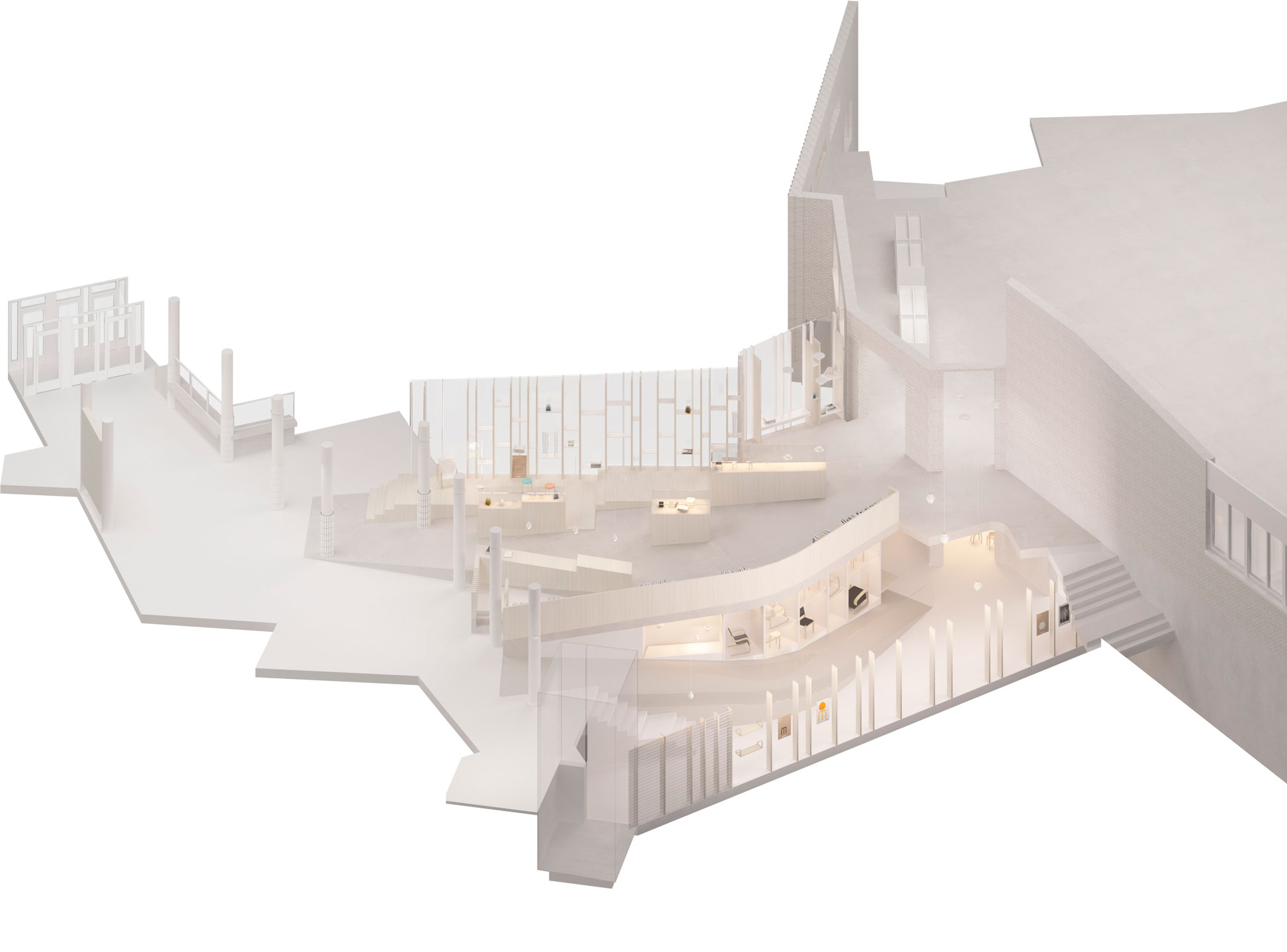

The outdoor access destined to the staff and the supply of goods end up connecting this space to the routinary supporting activities of both museums.
We propose therefore a discreet connection element that, integrating with the existing buildings, tries to solve the current needs in a simple and respectful way in this valuable architectural context that is enjoyed by the city of Jyväskylä.








