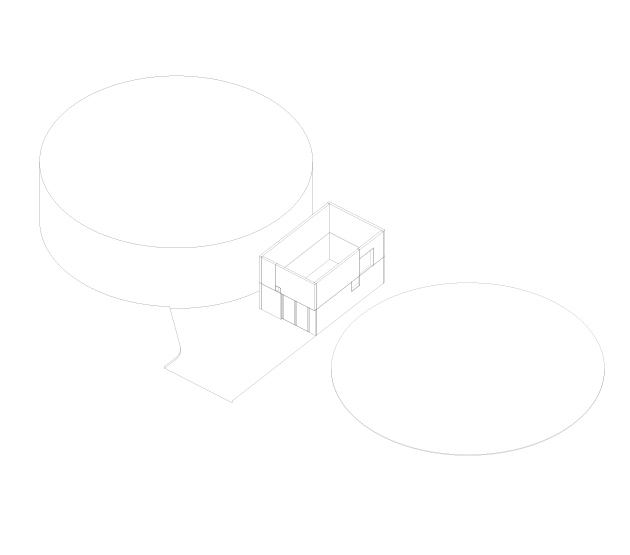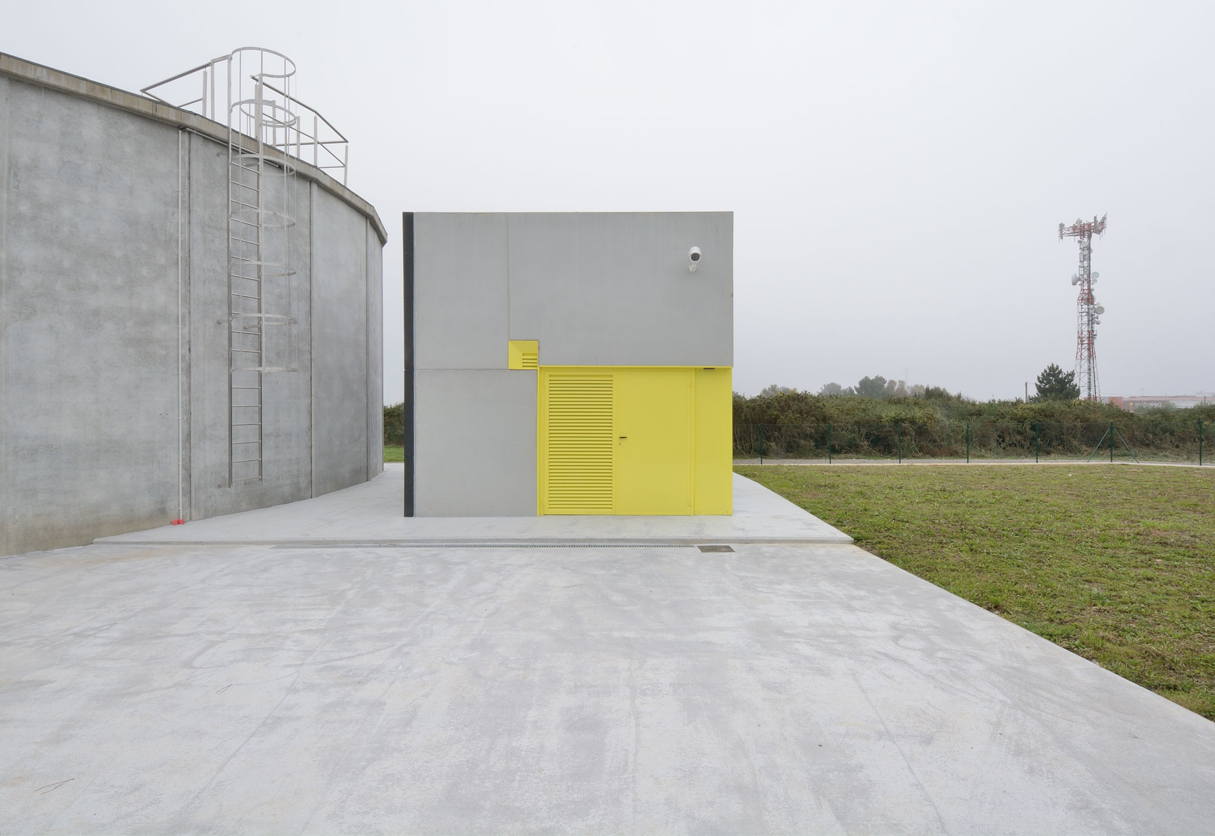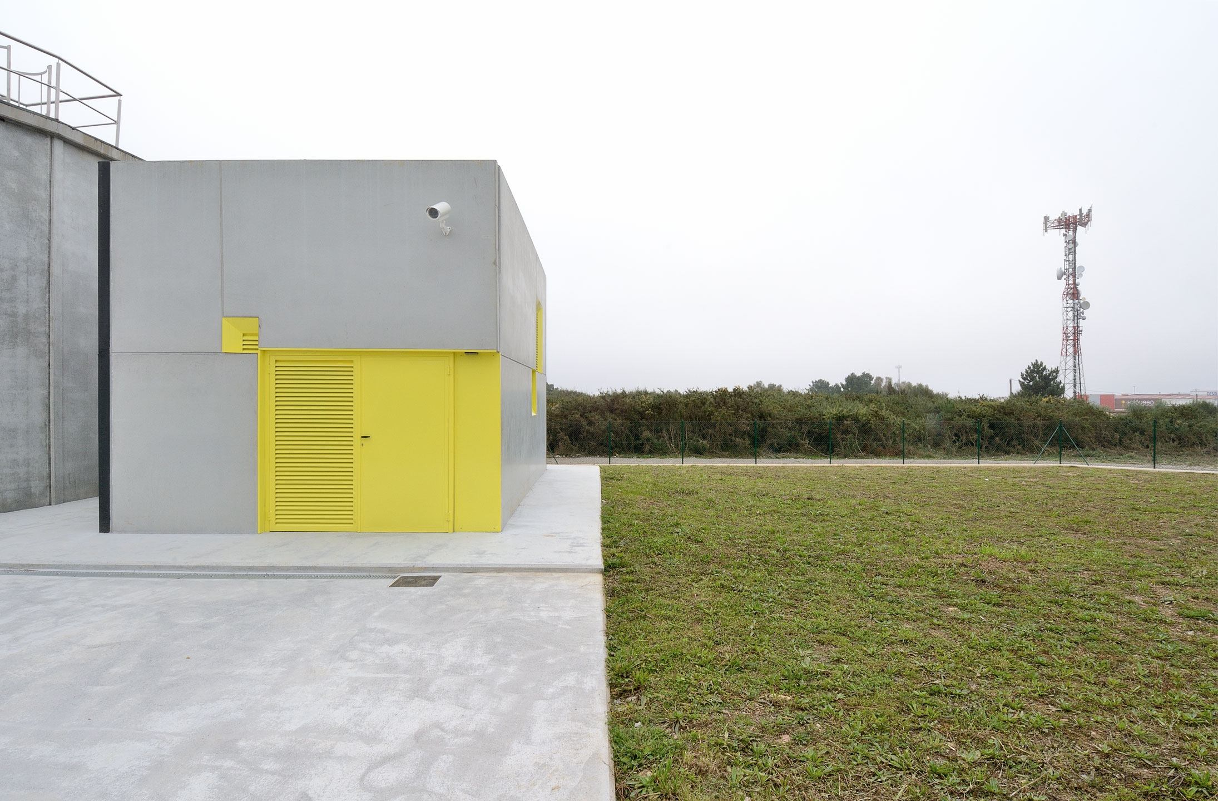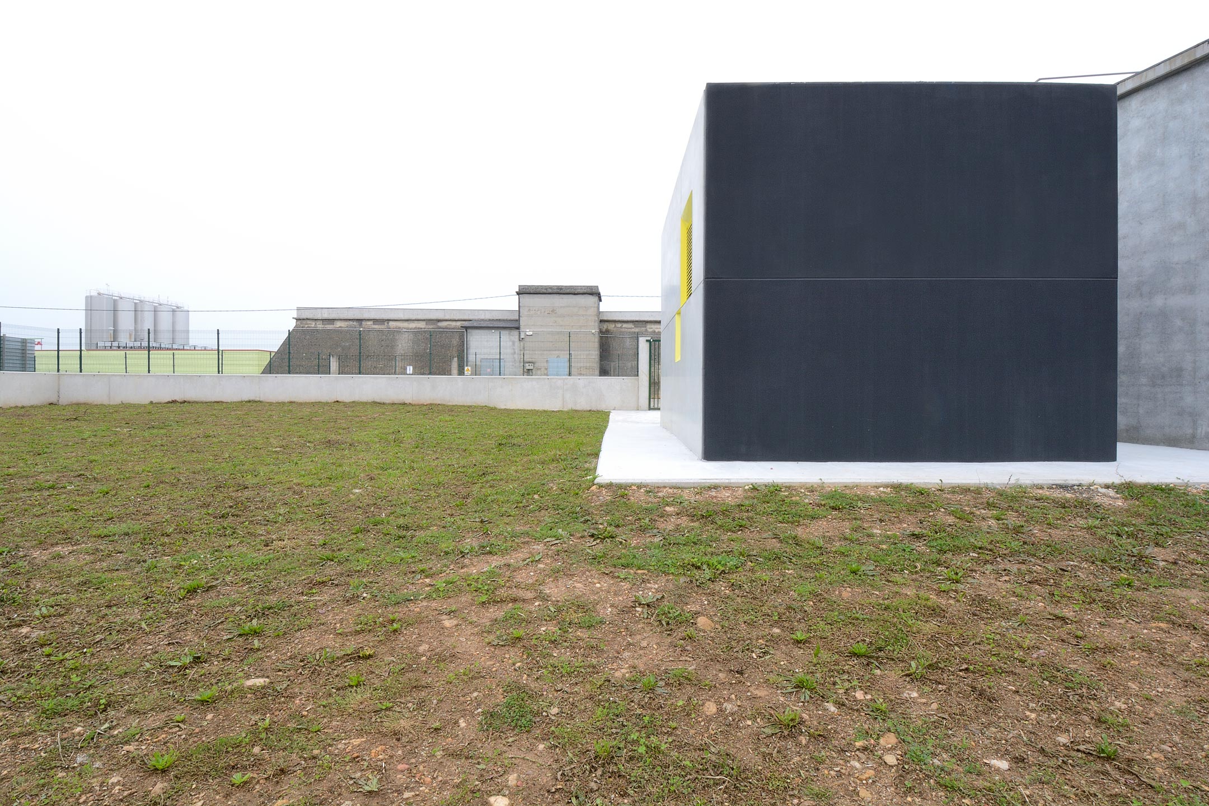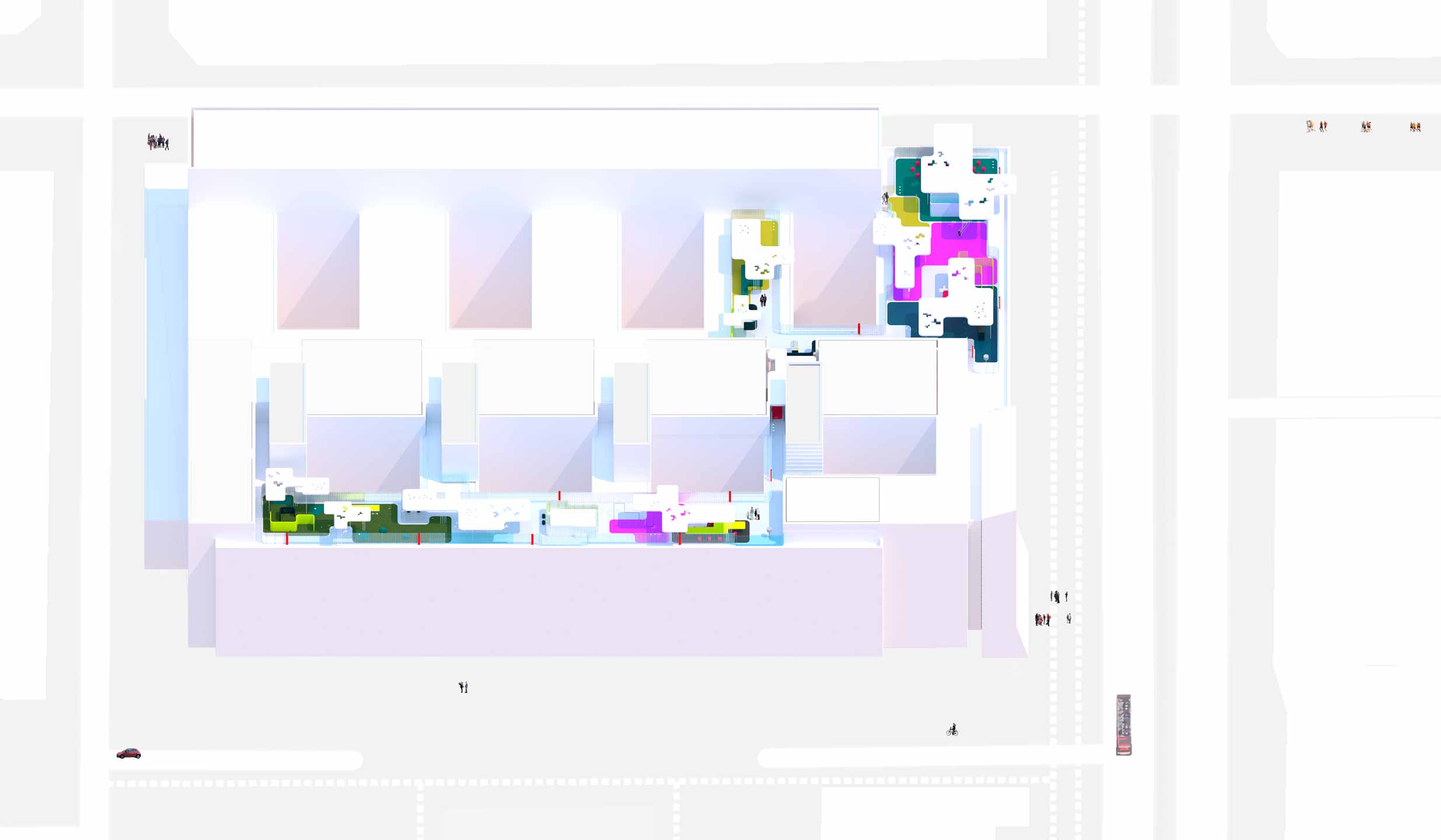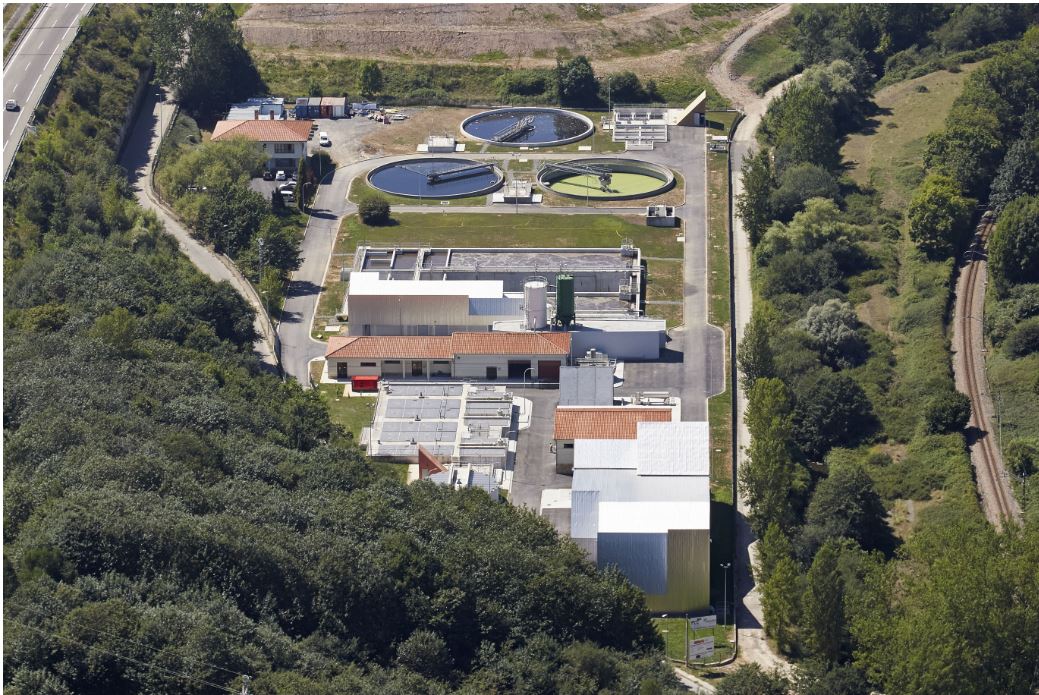
The project consists of the volumetric and material definition for the new buildings to be realized in the Expansion of the Sewage Treatment Plant of San Claudio, near Oviedo.
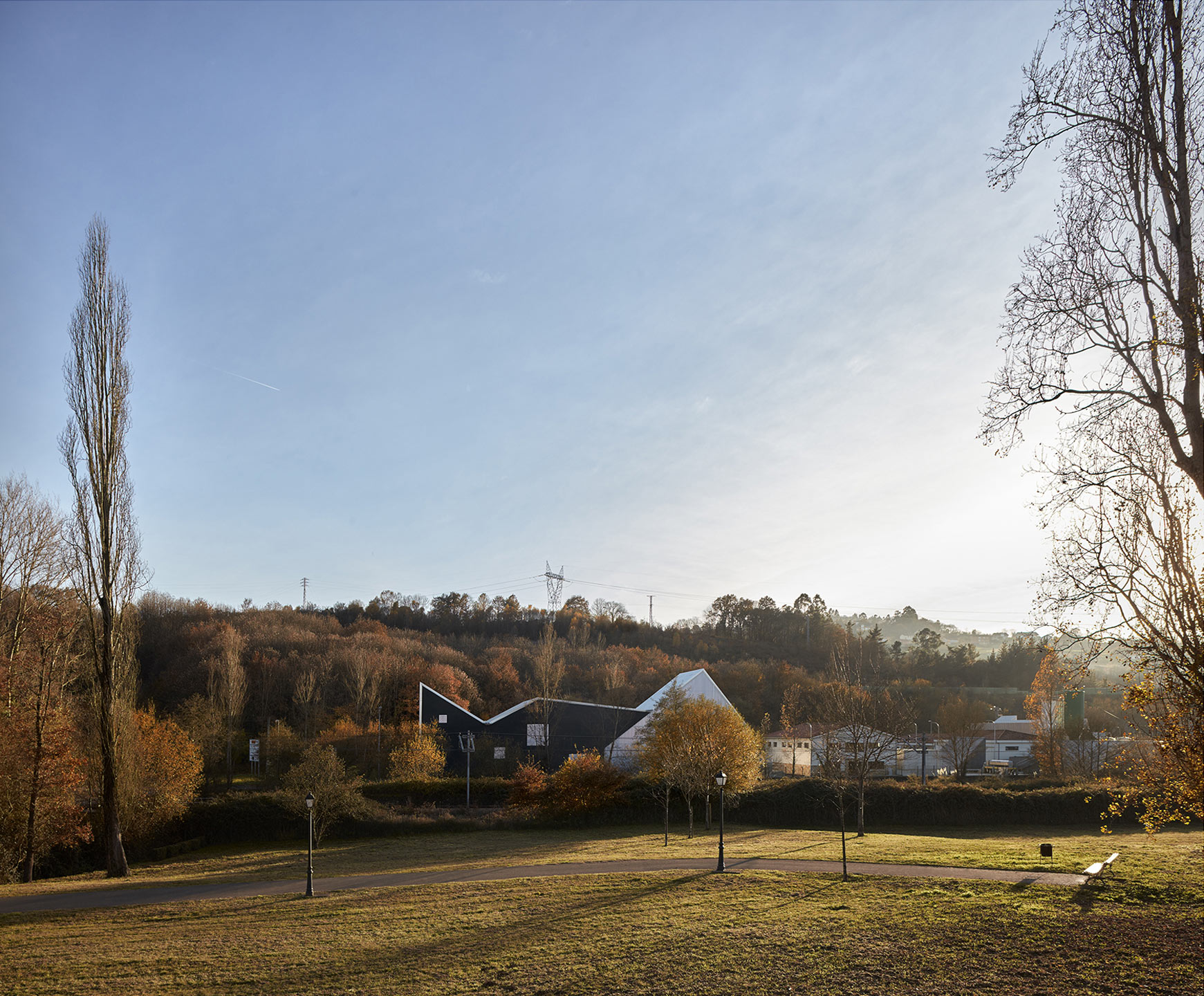
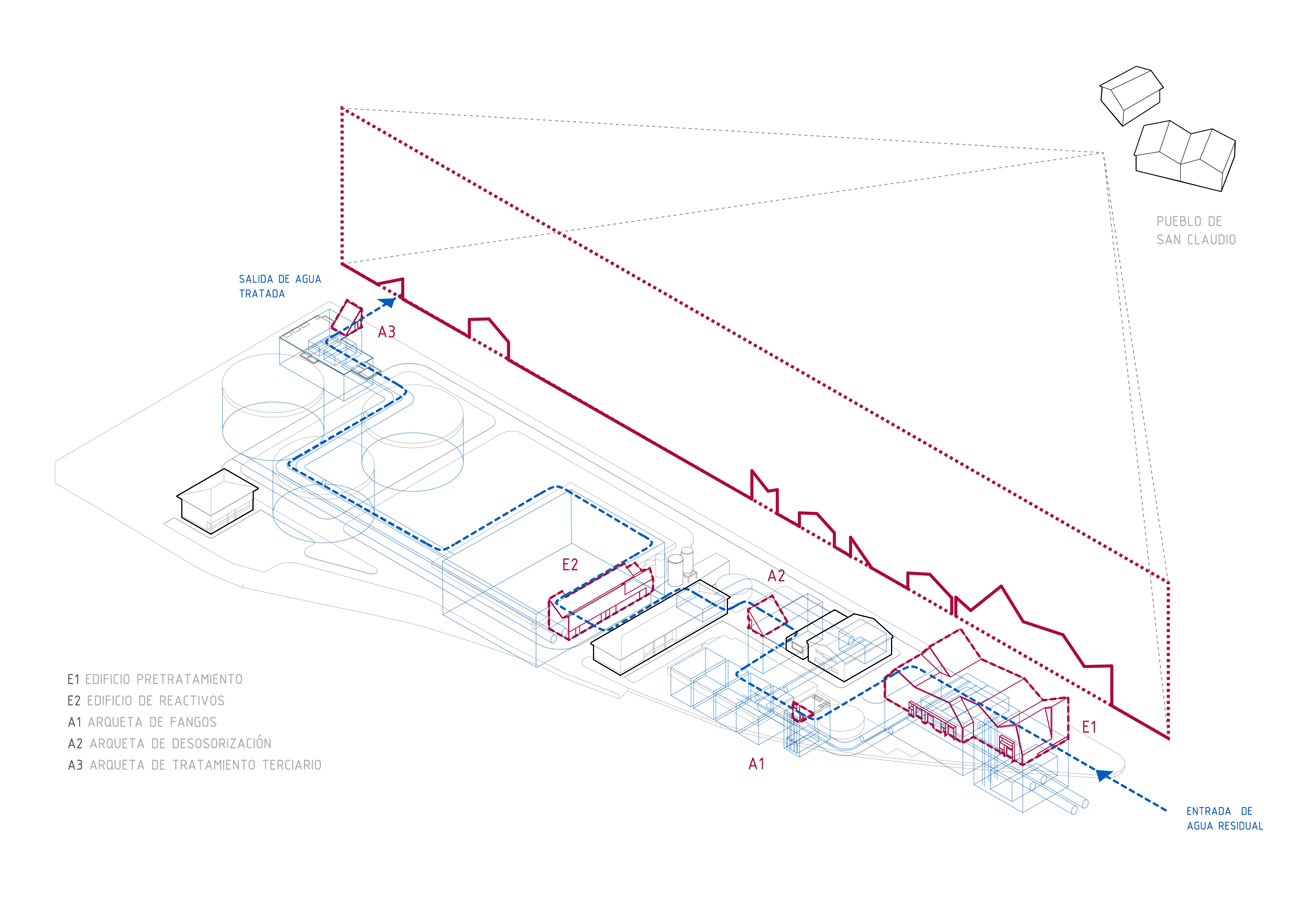

Being established the position and function of each element as well as the free heights required (according to hoists, bridge cranes, vertical pumps opening or access to machinery and spare parts), our objective is to provide the new buildings of volumes that respect the rural environment where they are located that meet the needs of use and heights demanded, using materials of low cost and simple maintenance.
Steel structure buildings support on large concrete tanks in situ through which the water circulates and is treated. There are two, Pretreatment and Reagents. These buildings of remarkable size are covered with embossed aluminum in order to dematerialize their volume and, thus, reducing their impact.
Three manholes are added as an access point to underground pipelines made in colored concrete to facilitate its identification.
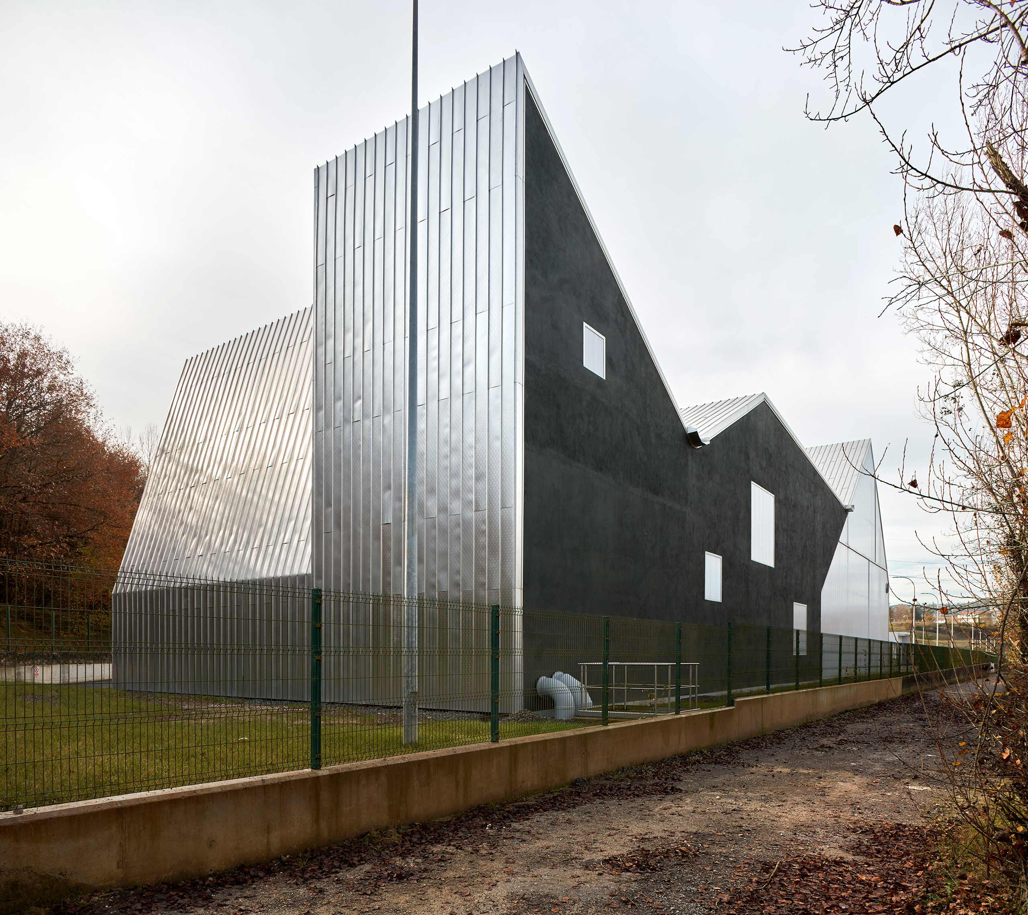
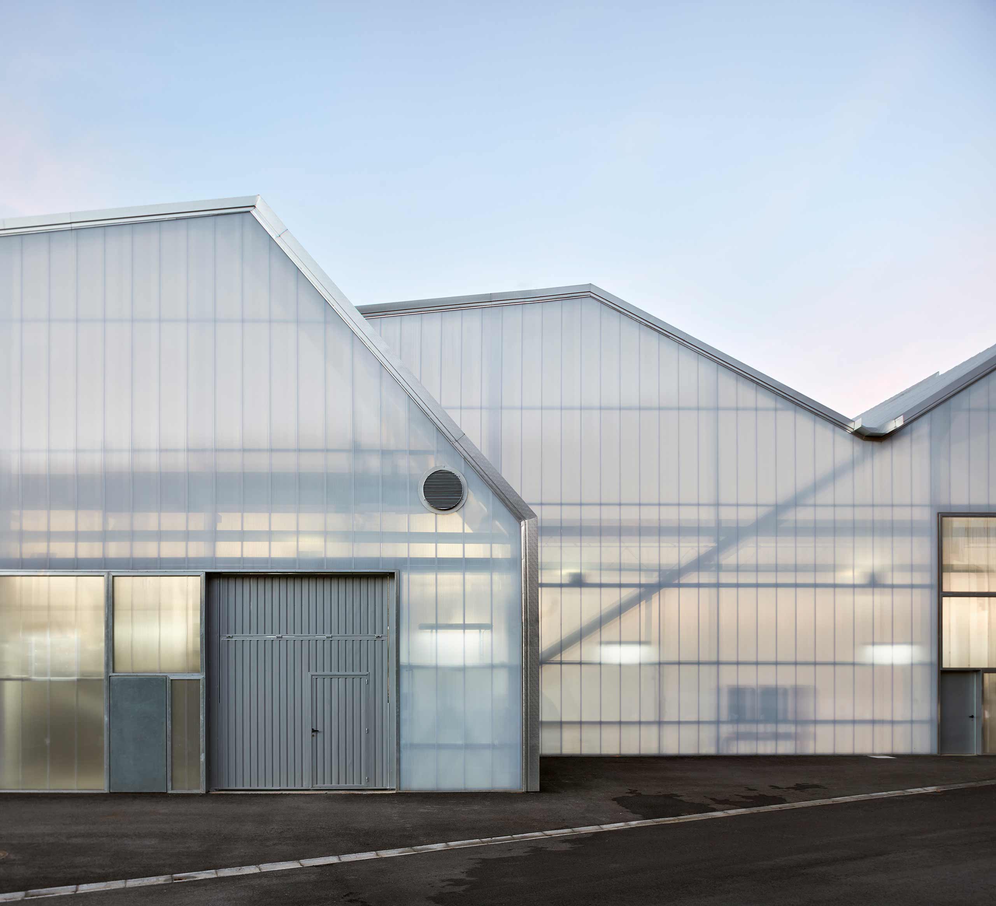
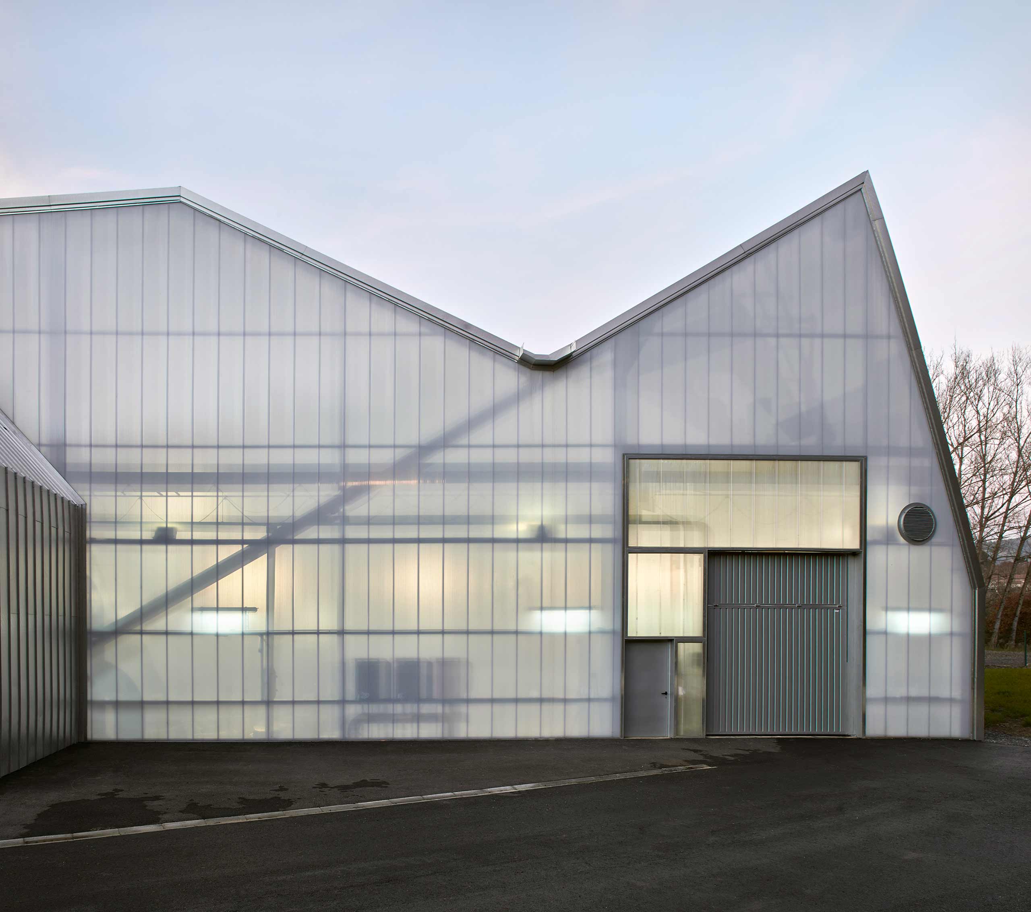
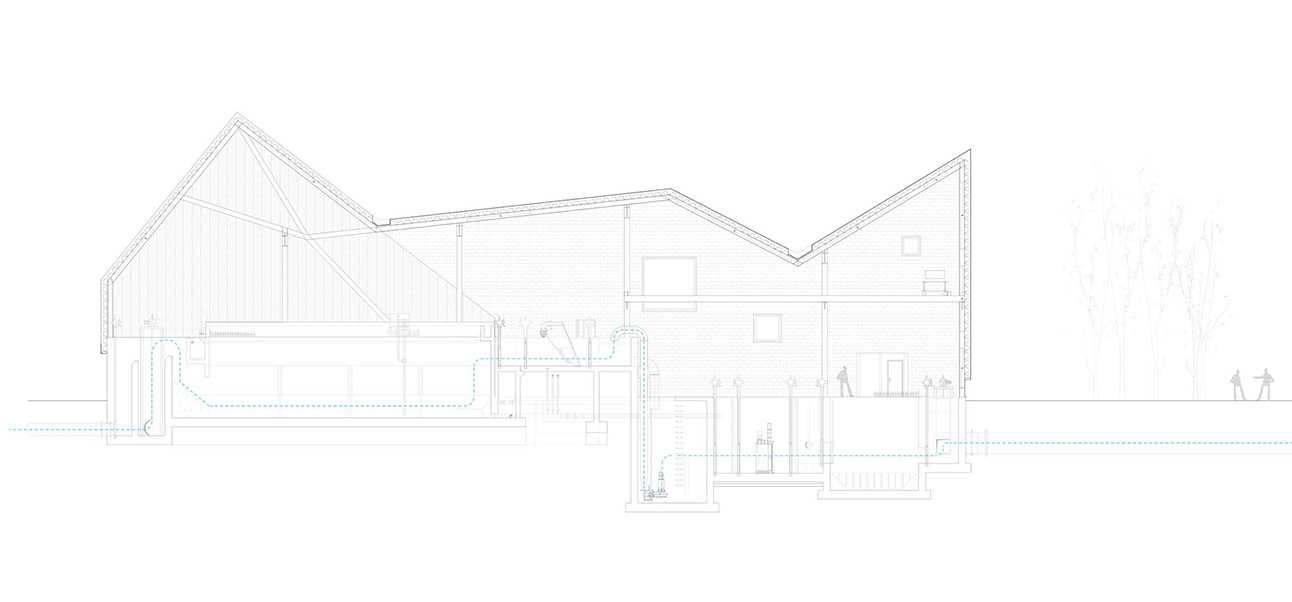
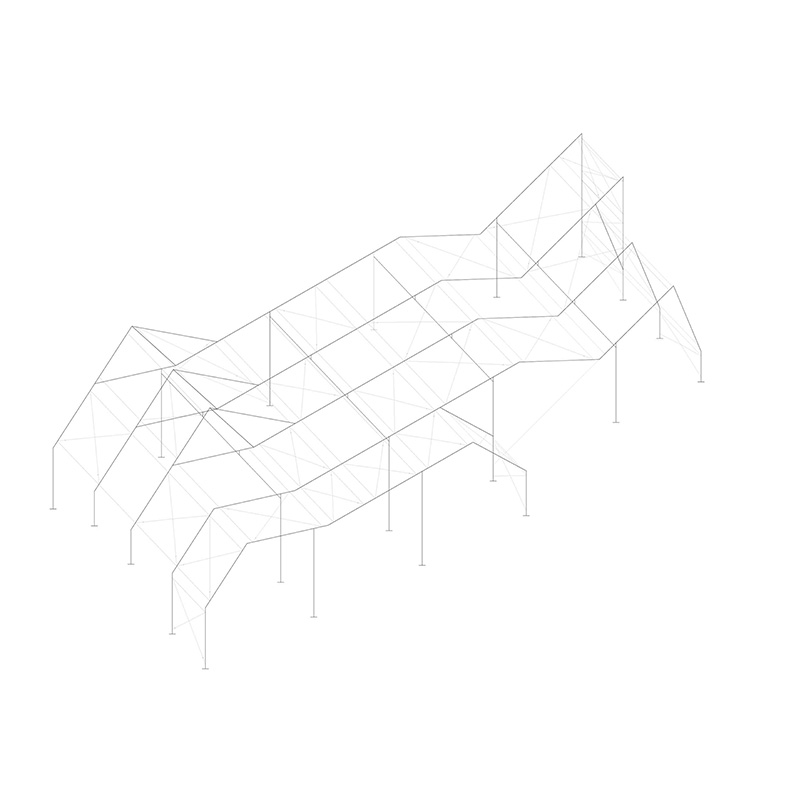
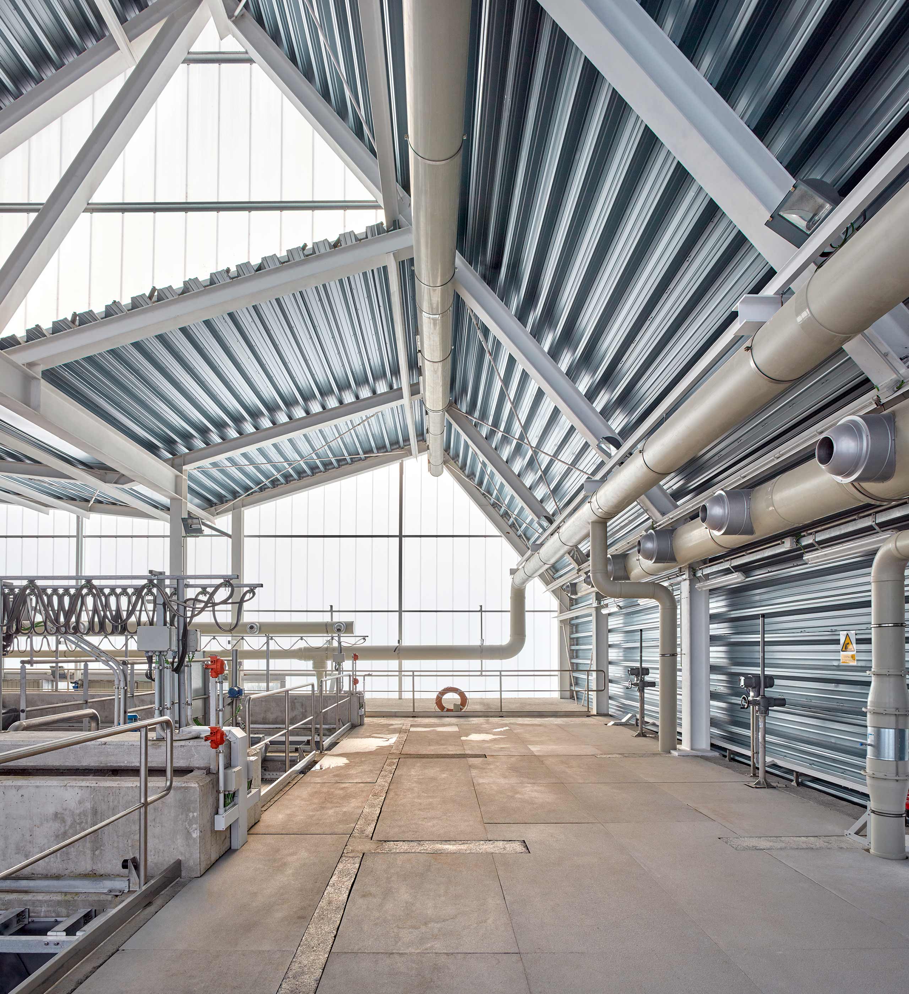
The broken silhouette of the proposal is related to those of the nearby village houses and the change of material in the fronts reduces its scale. The plastered concrete block and the translucent polycarbonate allow its integration and natural lighting.
The square holes of uncertain size due to their lack of detail, confuse the spectator about the true size of the main building.
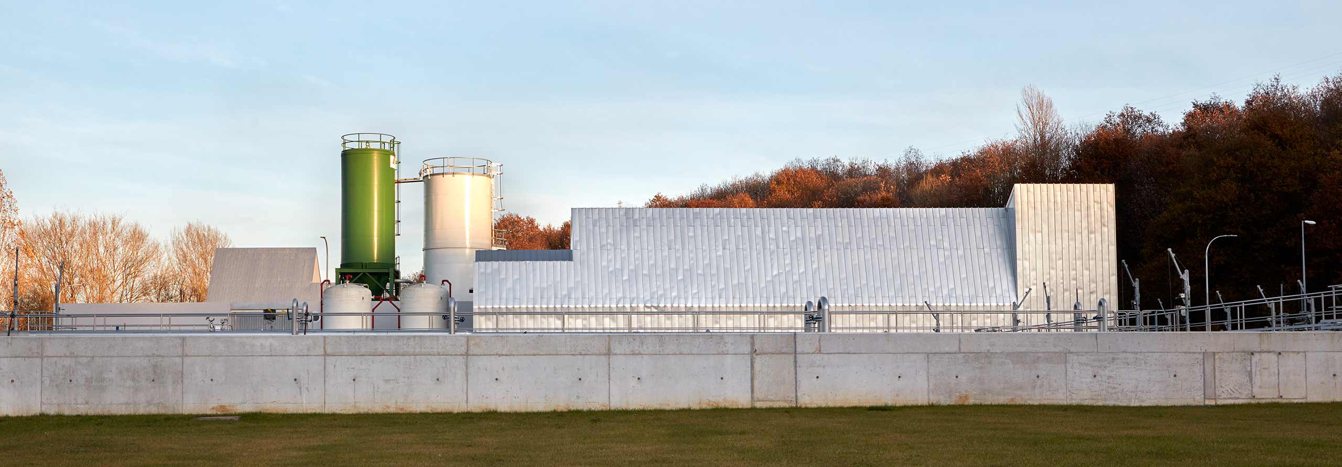
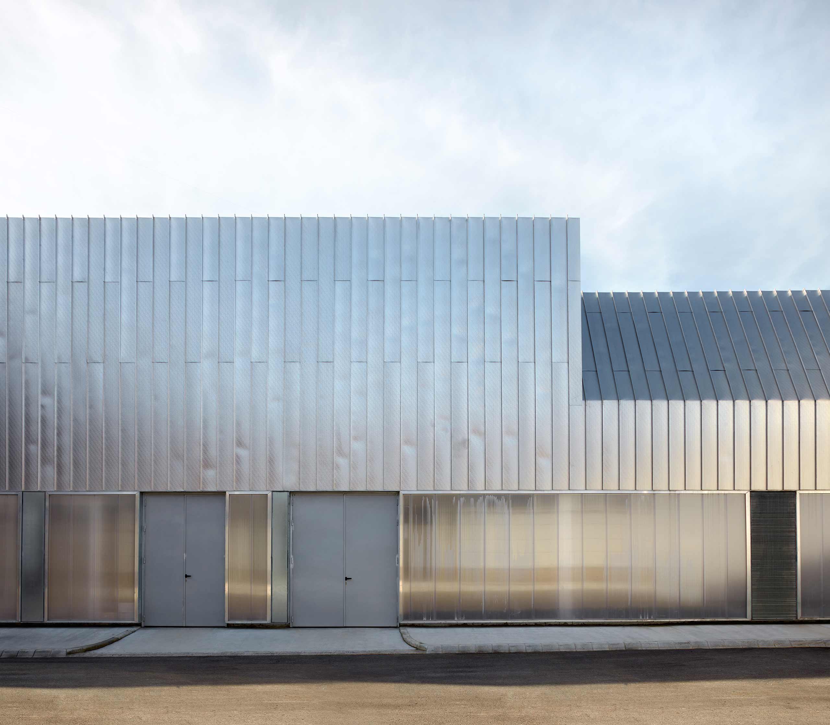
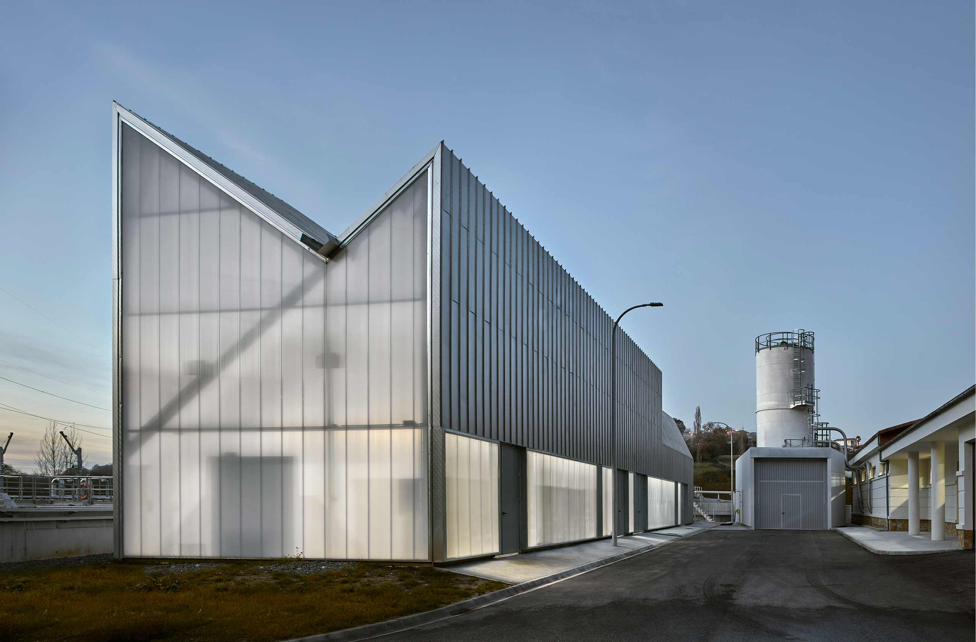

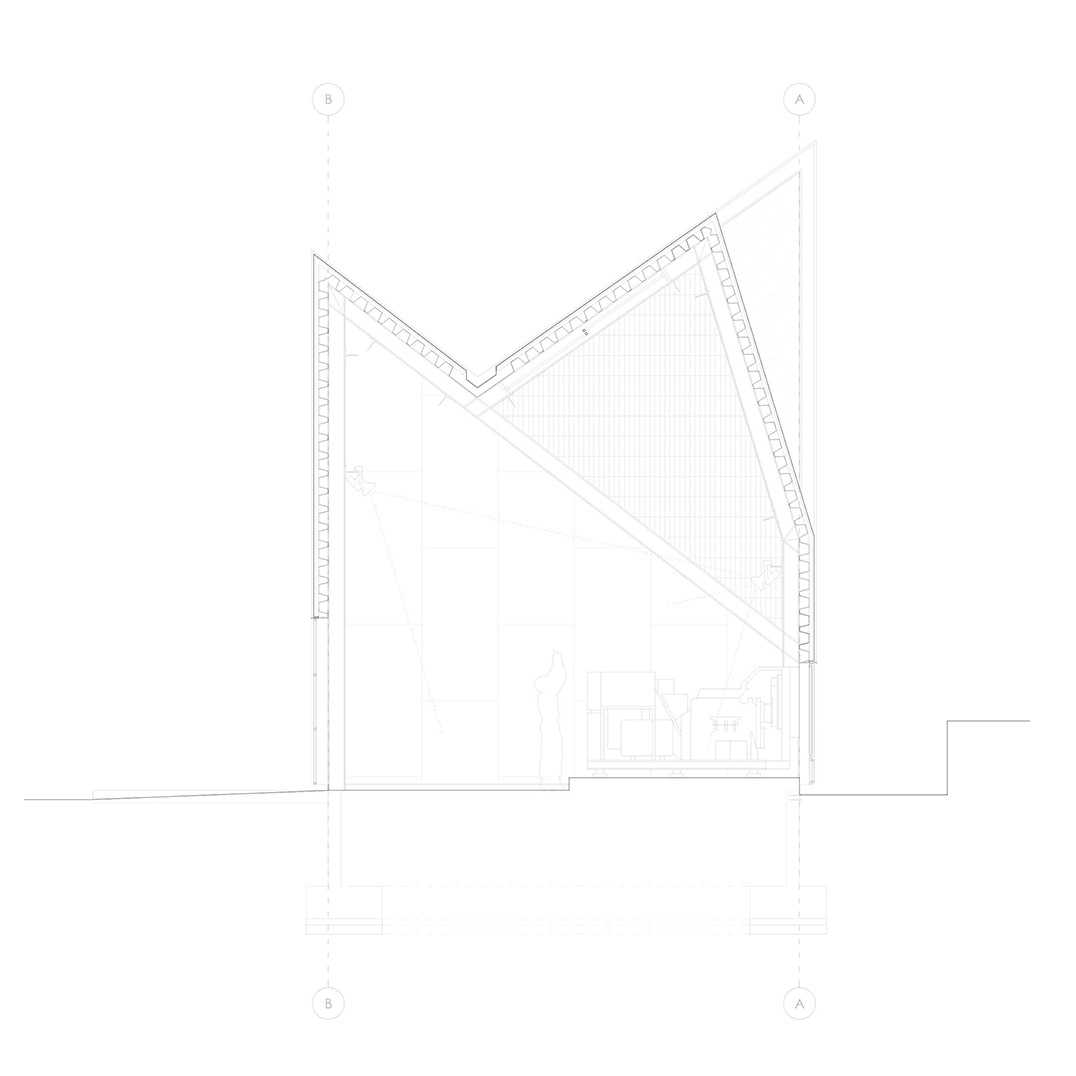
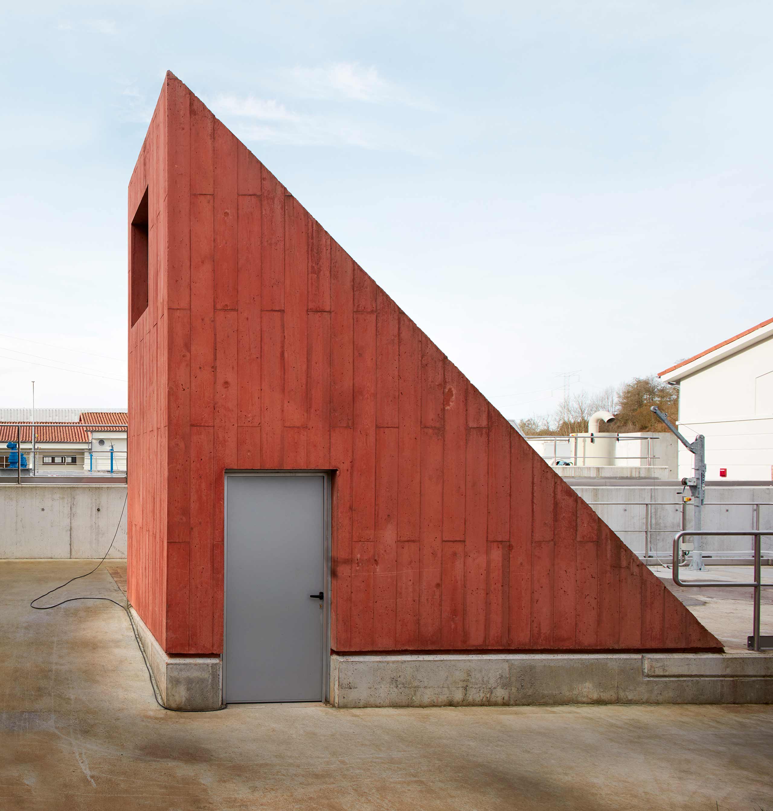
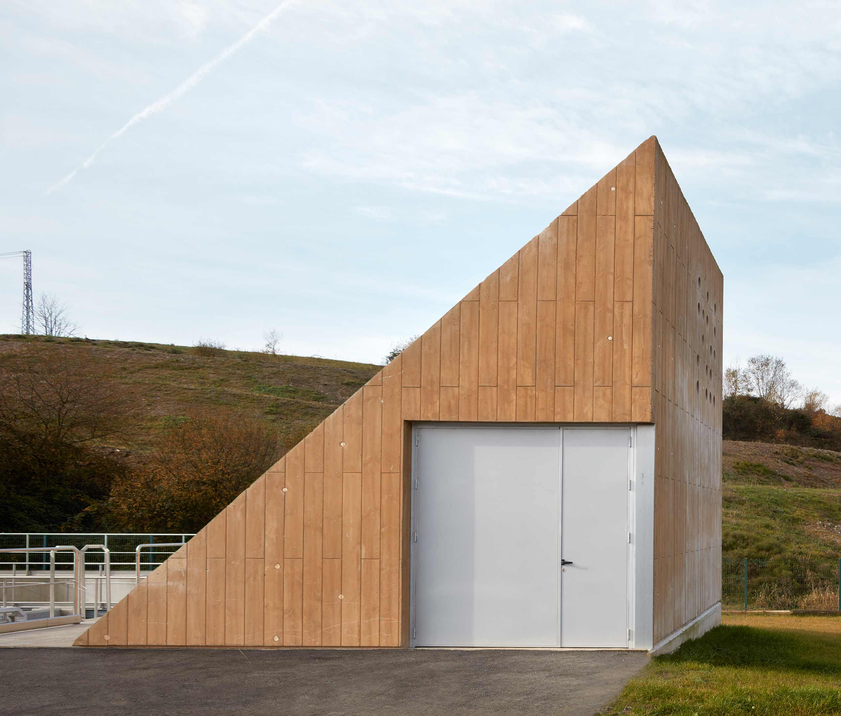
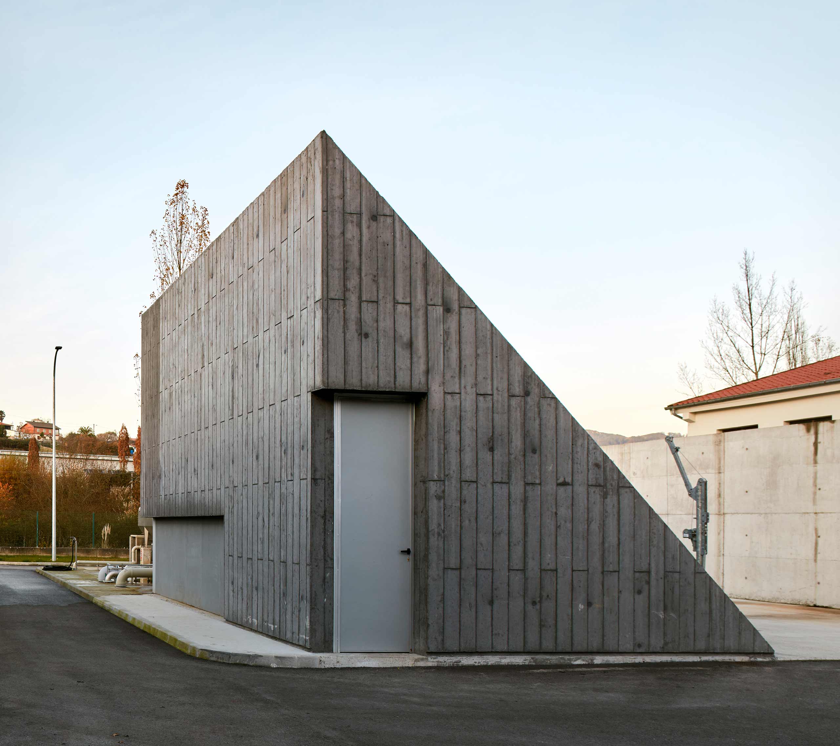
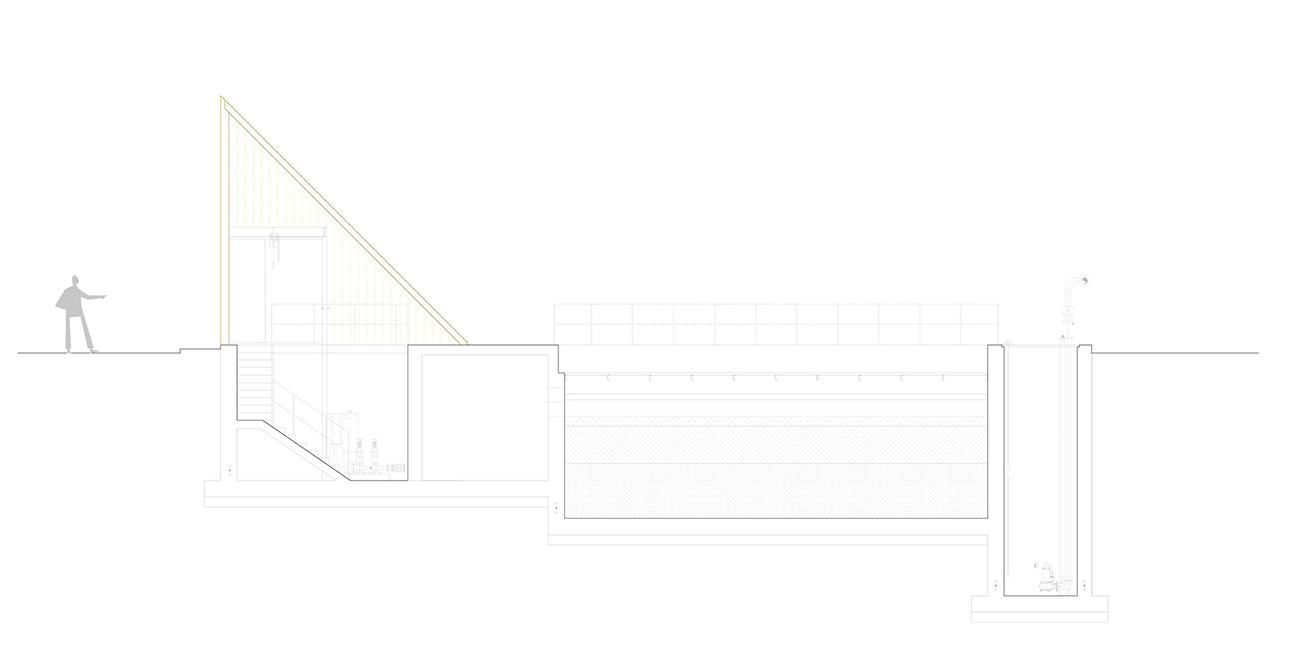
The whole results in a cocktail of different buildings forced to understand each other in a green and privileged rural environment.
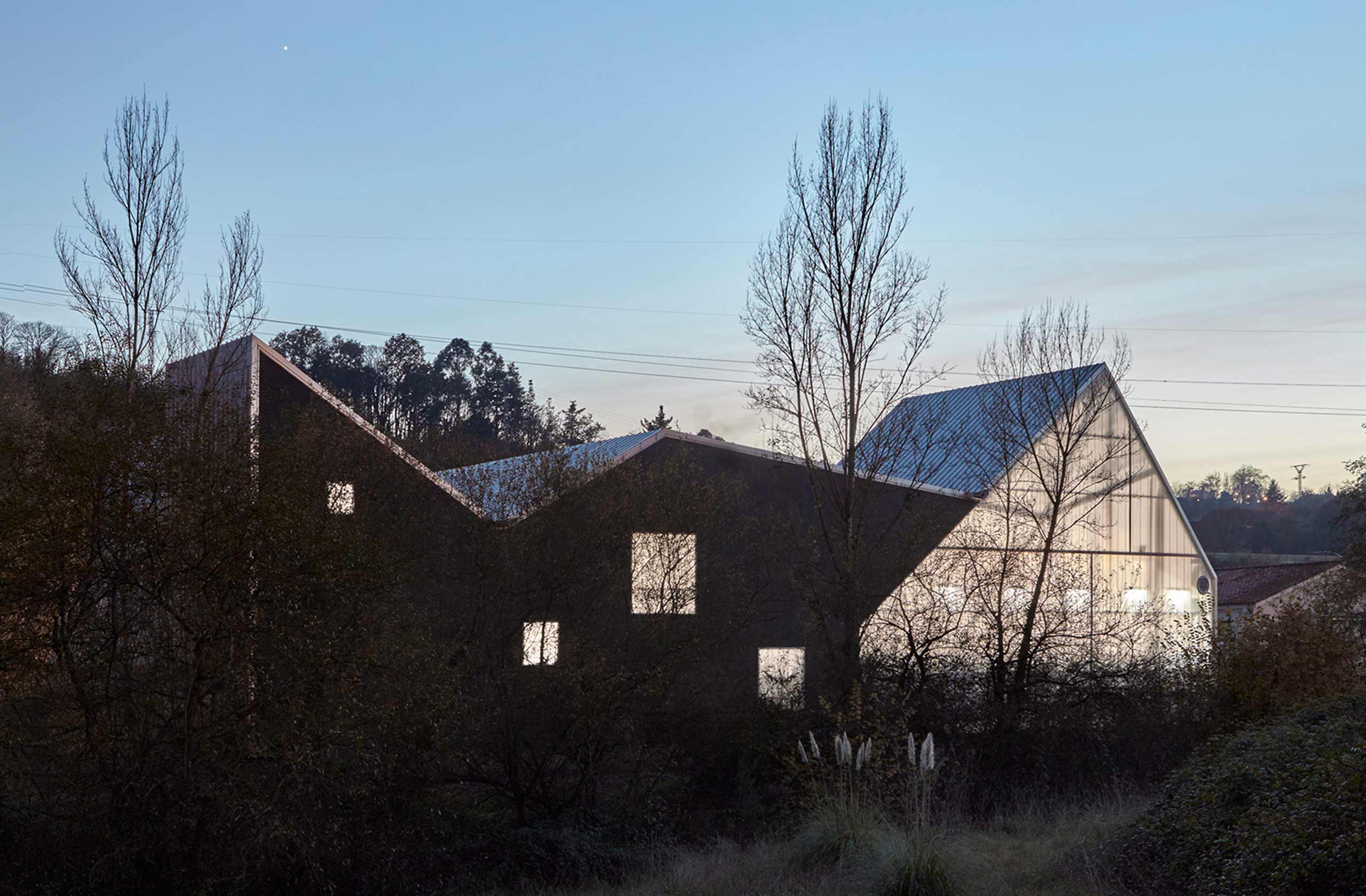
MONTEPORREIRO
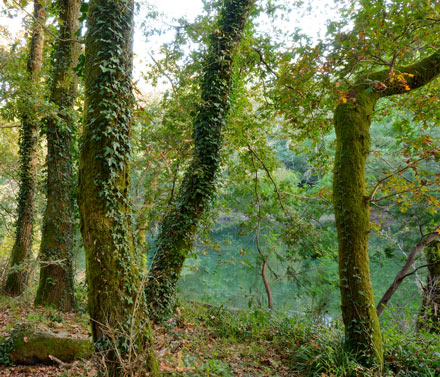
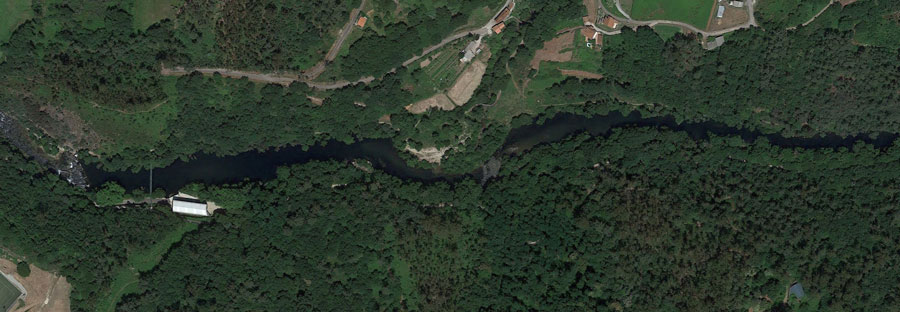
Monteporreiro is a natural place next to the river Lérez, few kilometers from the city of Pontevedra. In this place, there is a catchment and pumping of water from the river for urban supply.
The increase in population to be supplied necessitates the expansion of capacity of the aforementioned collection and pumping station, maintaining its position along the river. The increase in capacity is achieved by means of new pumps whose height in both use (lowering) and maintenance (high) must be covered by the new building, which determines the minimum height of the same. This is the first condition of the project.
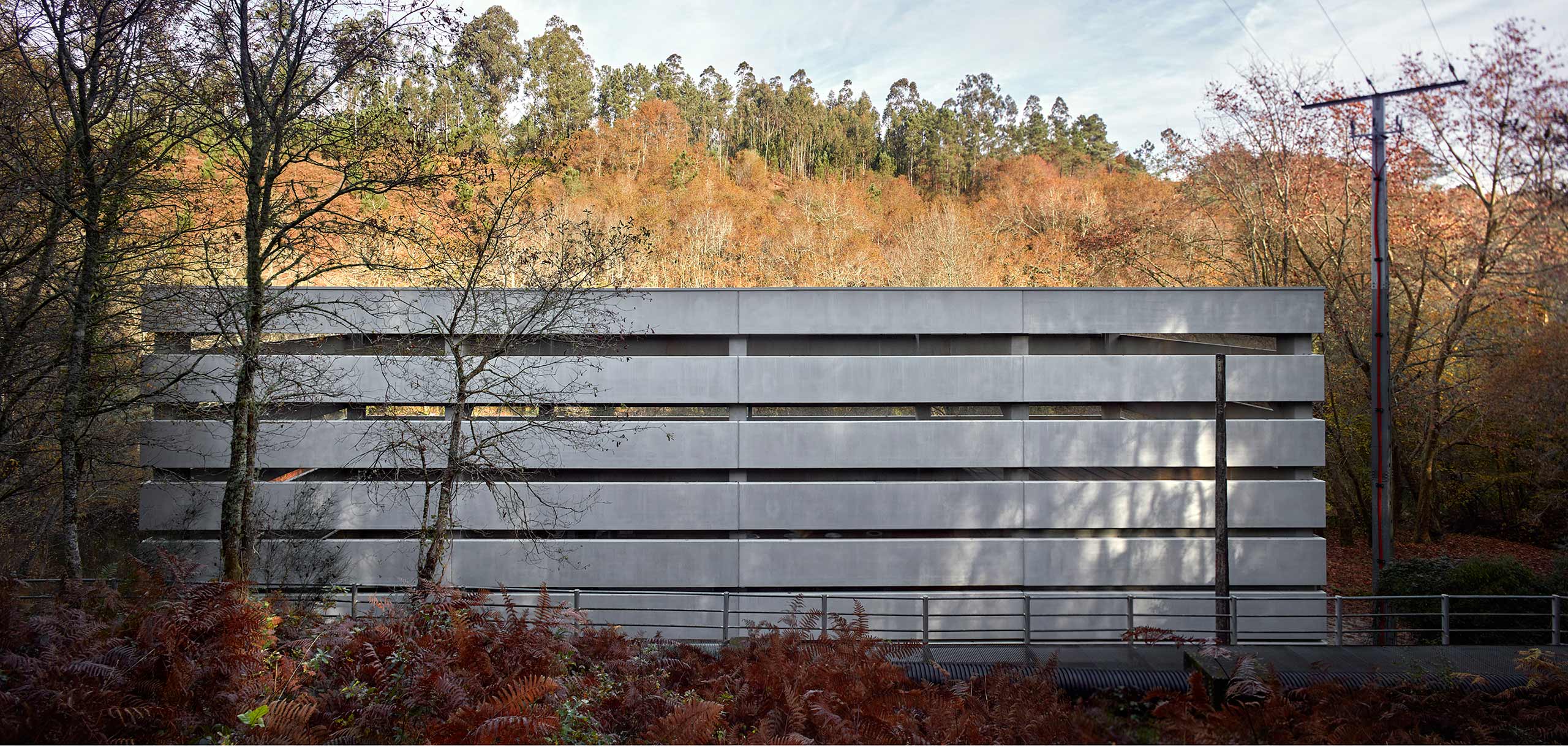

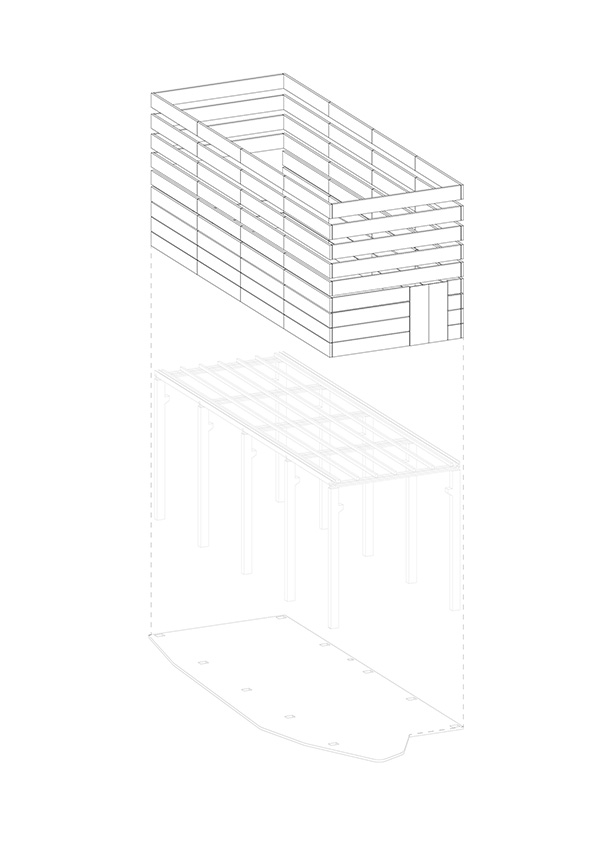
The second condition is the need to ensure a minimum ventilation surface to the interior to ensure the salubrity of the jobs that are developed.
The third condition is that the construction has to be done with precast concrete up to 120cm high.
The project poses a simple solution to the three conditions: prefabricated units reach the minimum height necessary for the operation and maintenance of the pumps and are gradually separated from each other until the necessary ventilation surface is reached, as well as the “gravity” of the final volume. Two metal fronts, like gates, complete the needs of the program.
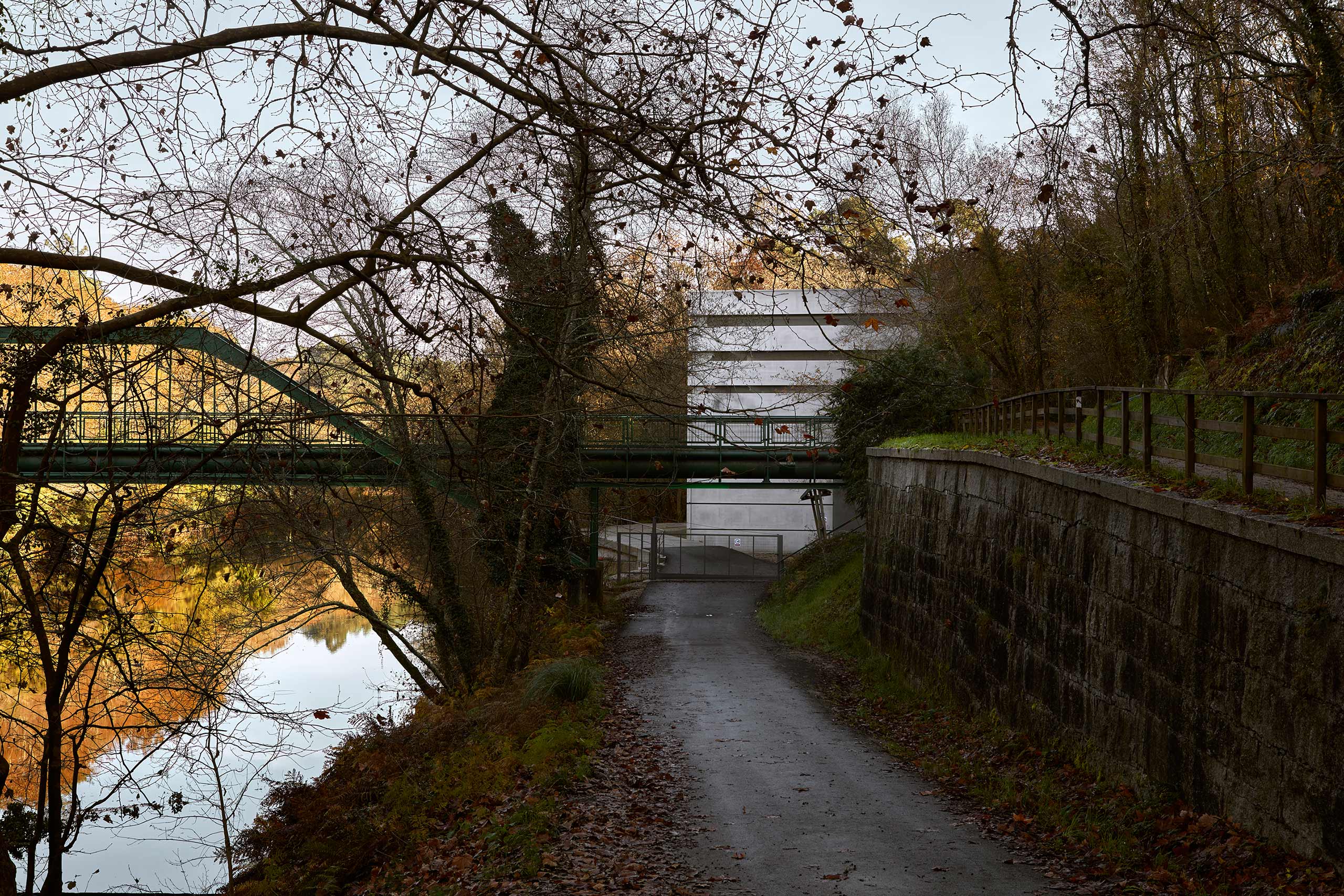
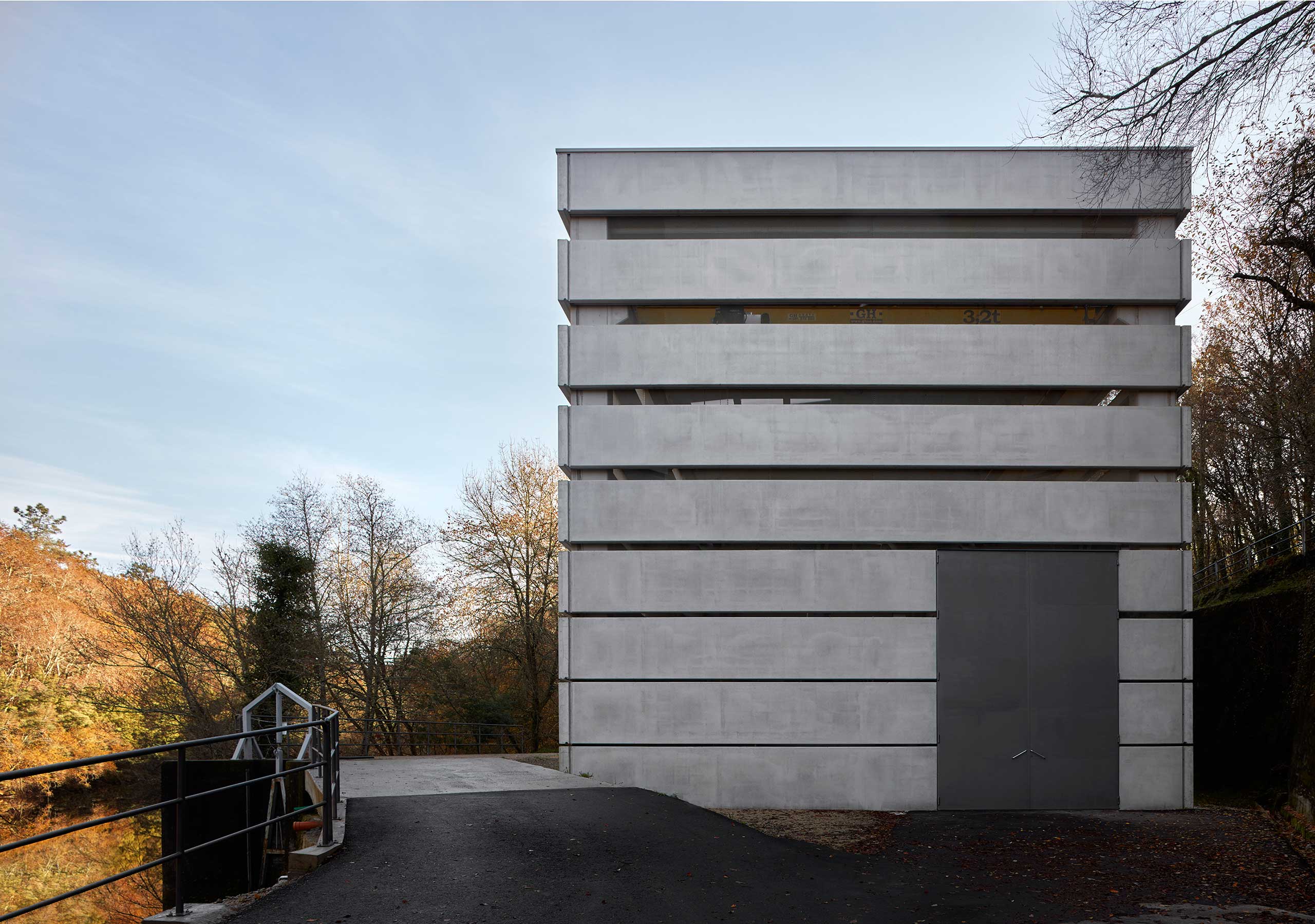
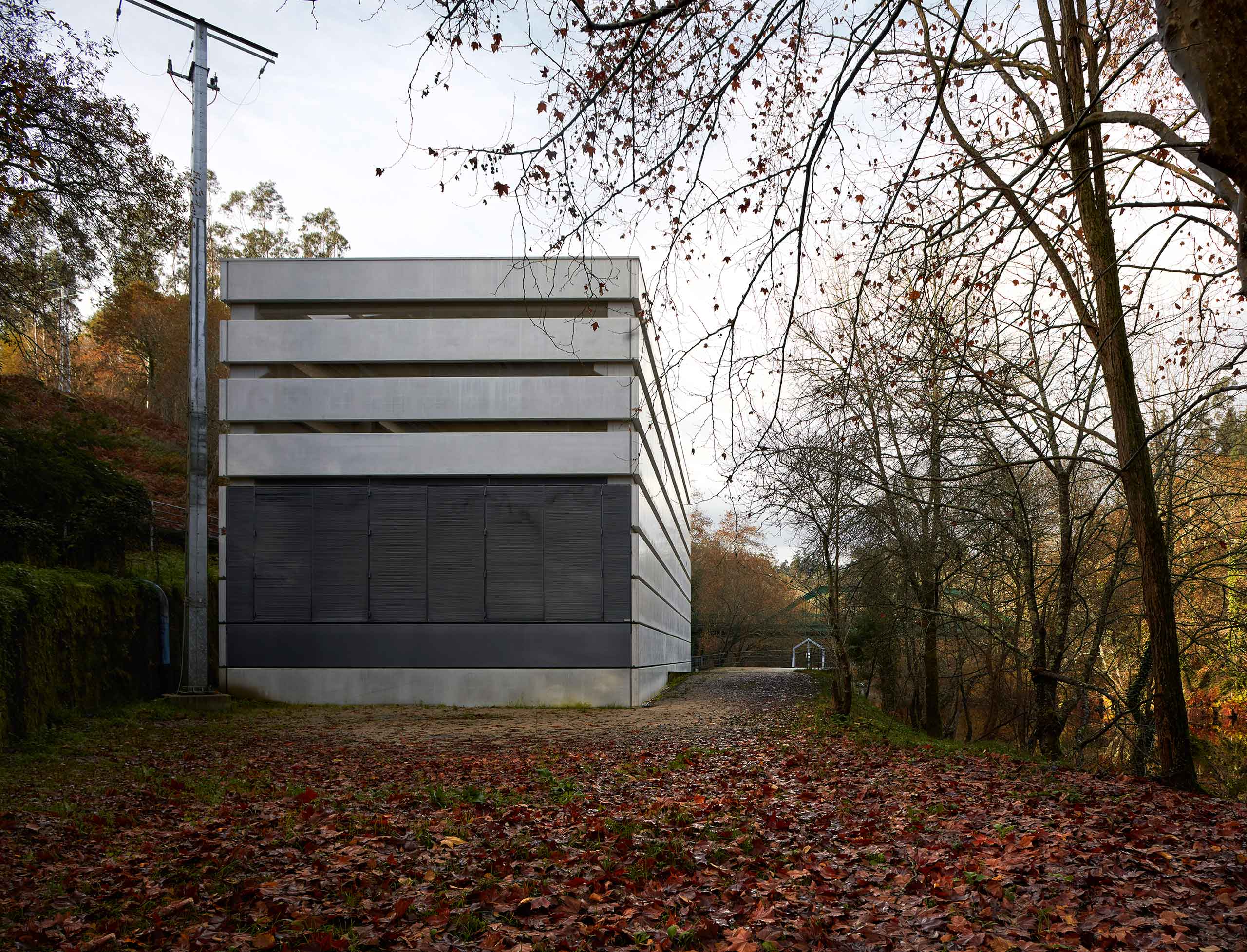

It is thus formalized as a large abstract element that is only related to the light metallic bridge in the vicinity; unique elements built in the leafy and thick vegetation on the banks of the river.
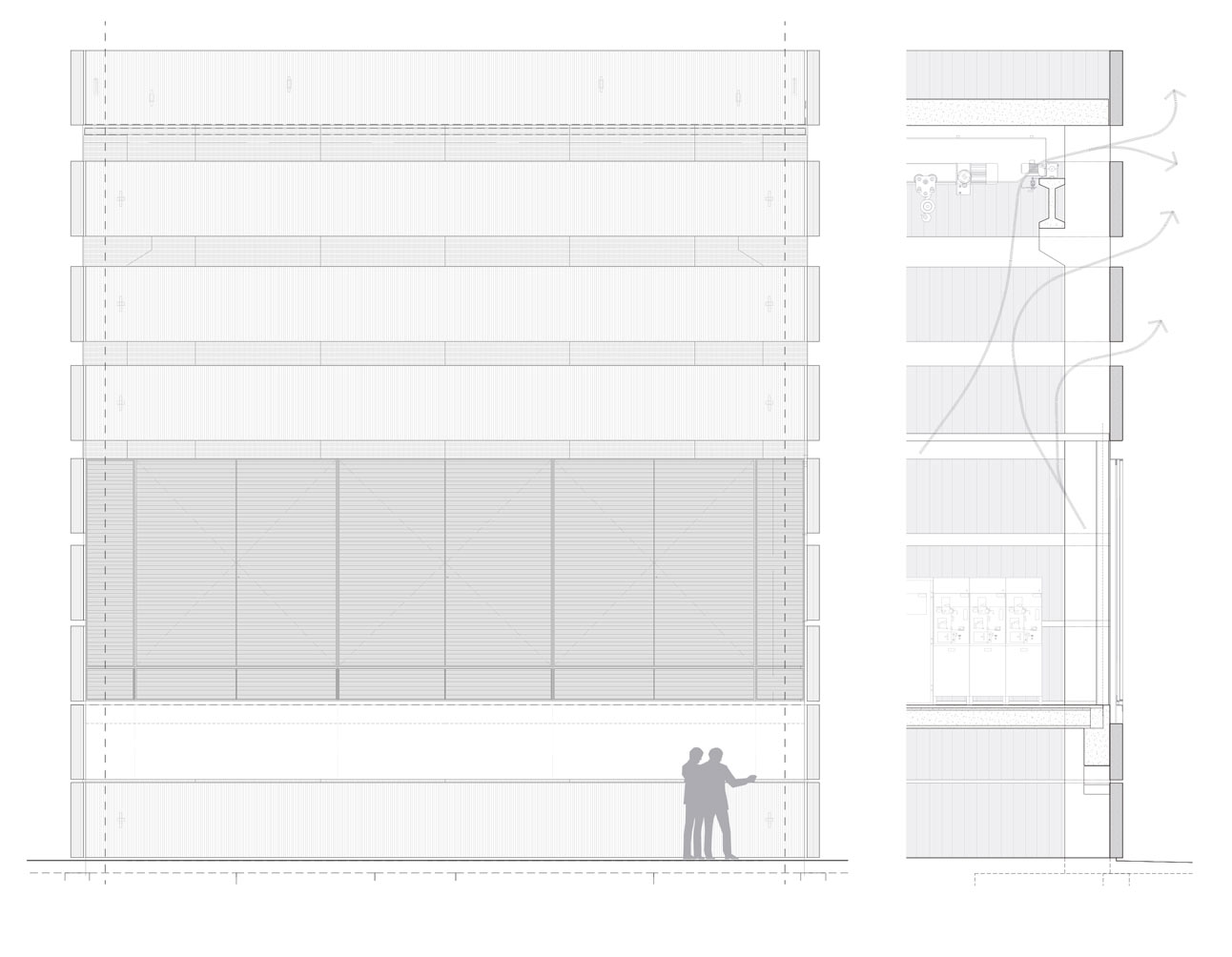
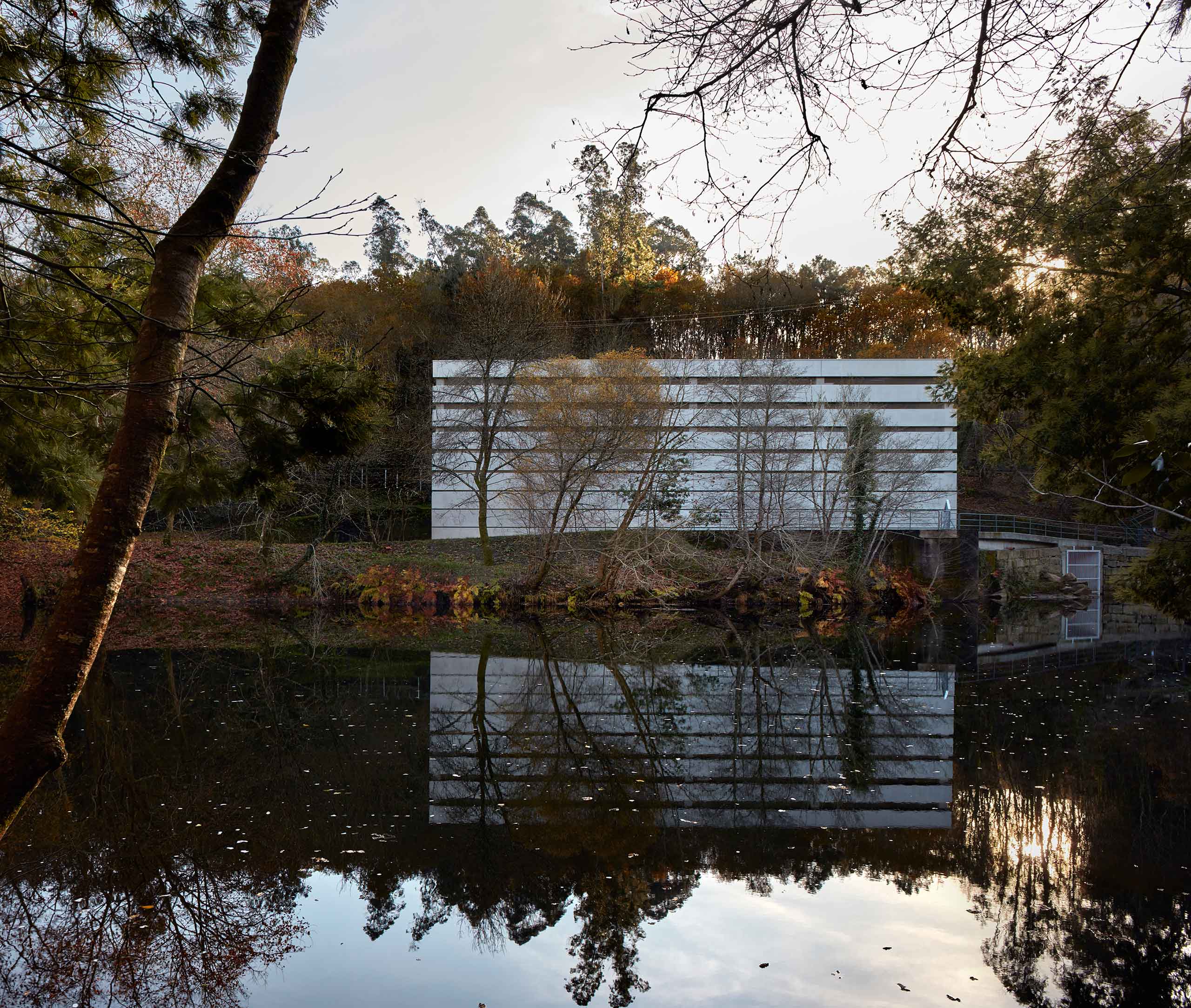
JUEGATERAPIA
LLOYD’S
In a light-filled space located in the first floor of a quiet area, next to the Paseo de la Castellana, is placed the Lloyd’s headquarters in Spain.
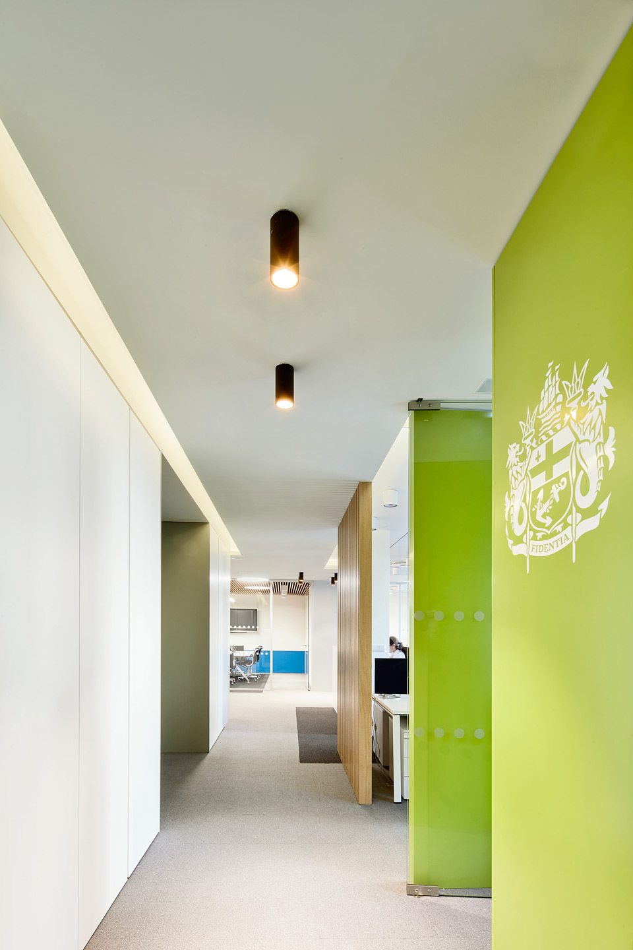
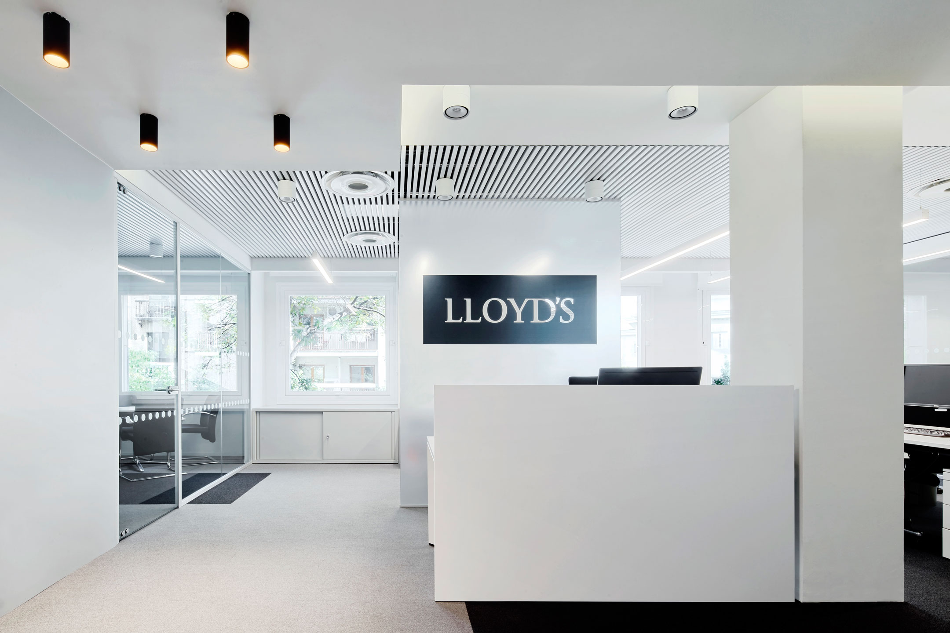
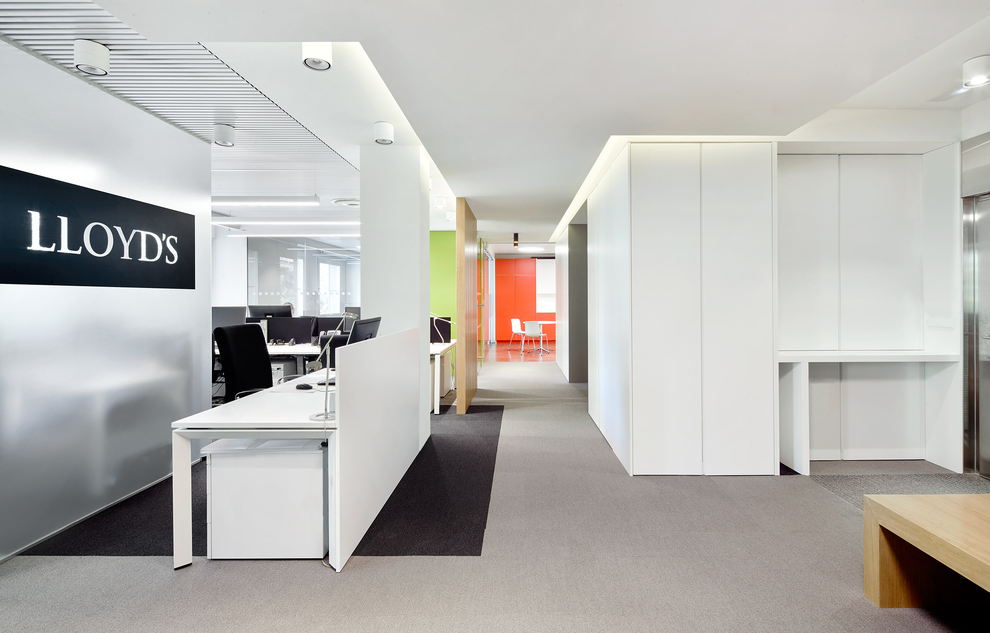

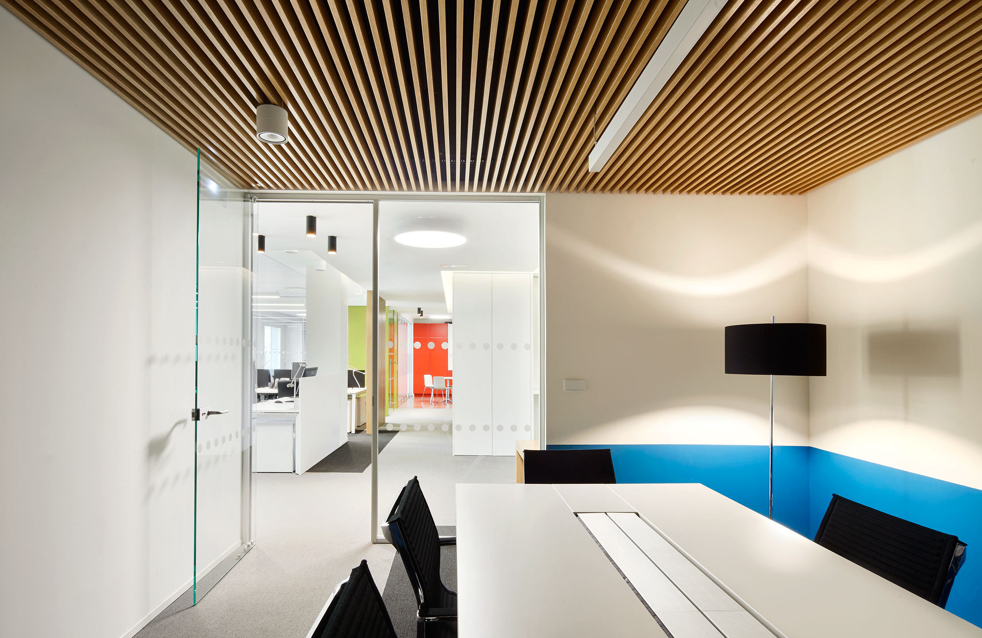
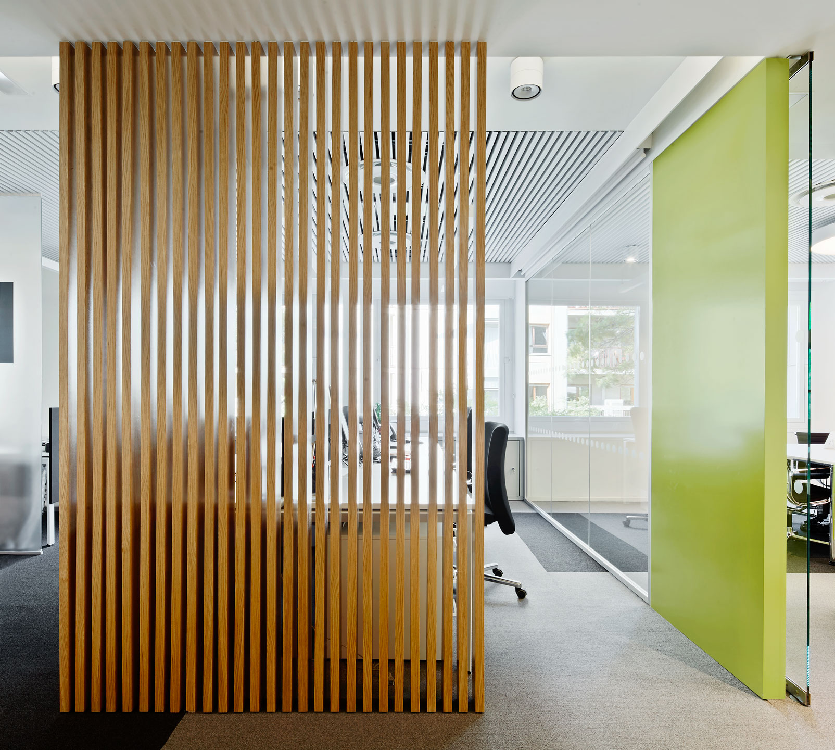
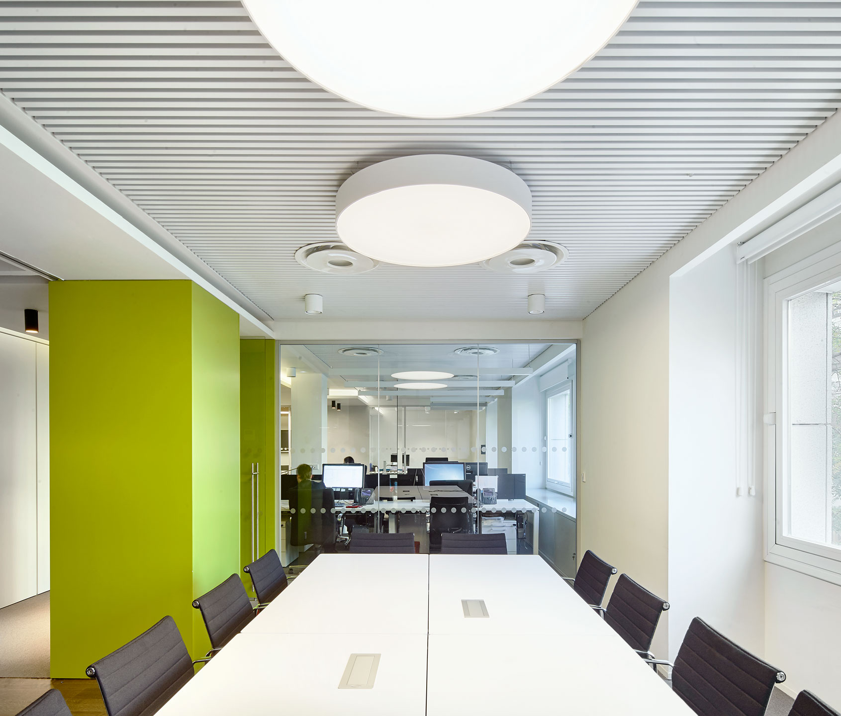
It is an open plan workplace where all the areas are visually connected. This rational organization is nuanced through the corporate colors used in some precise spots.

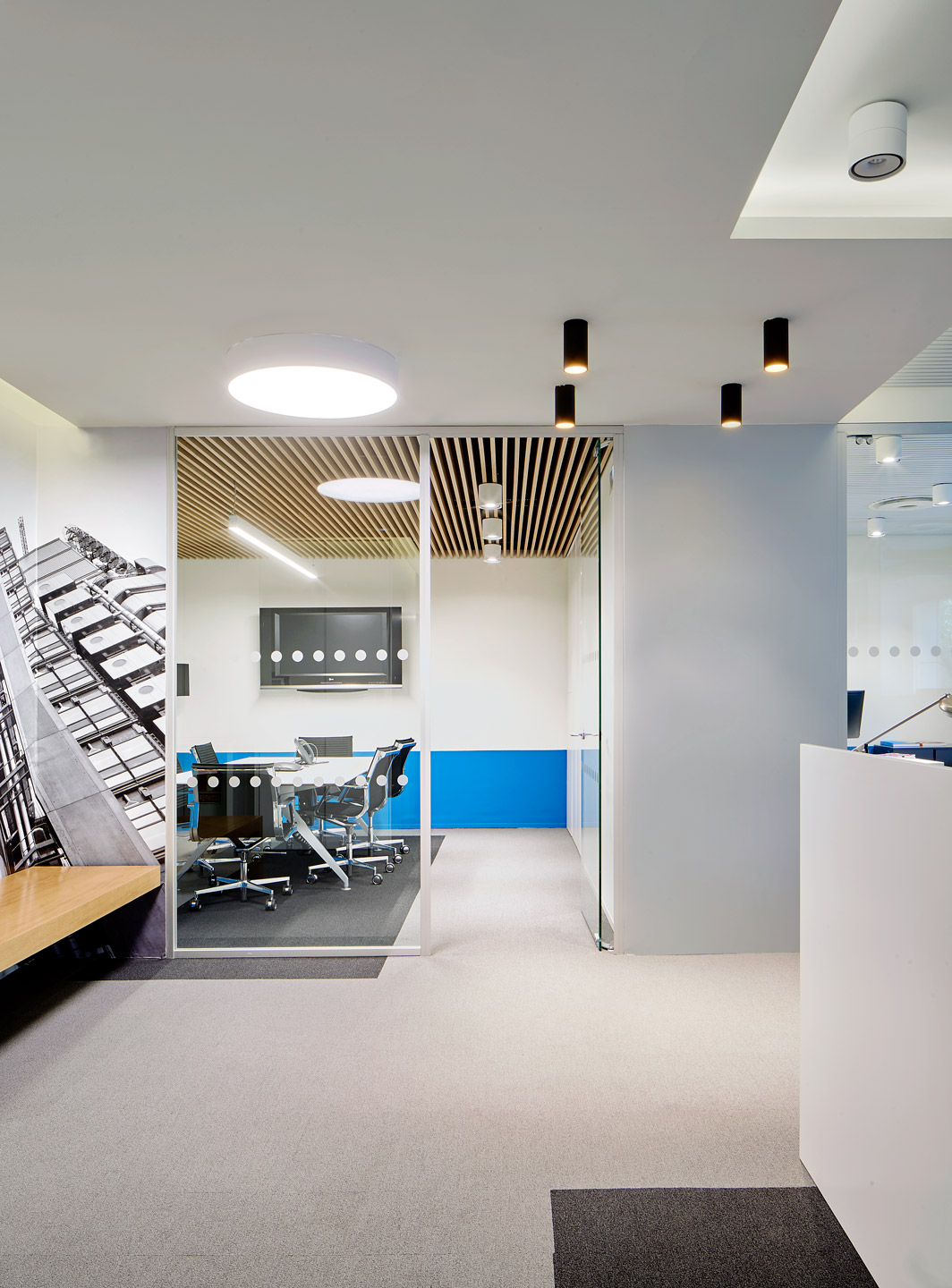
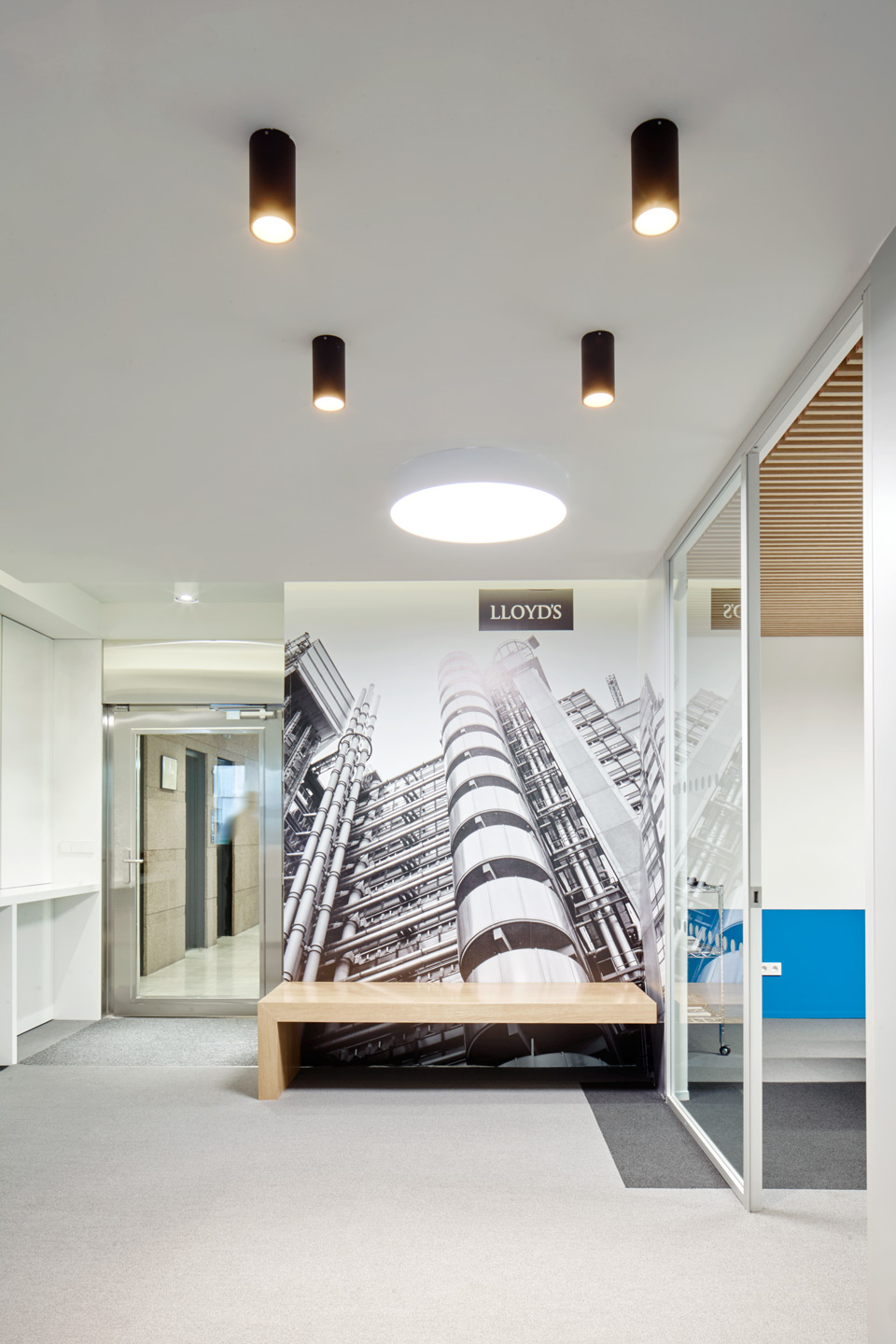
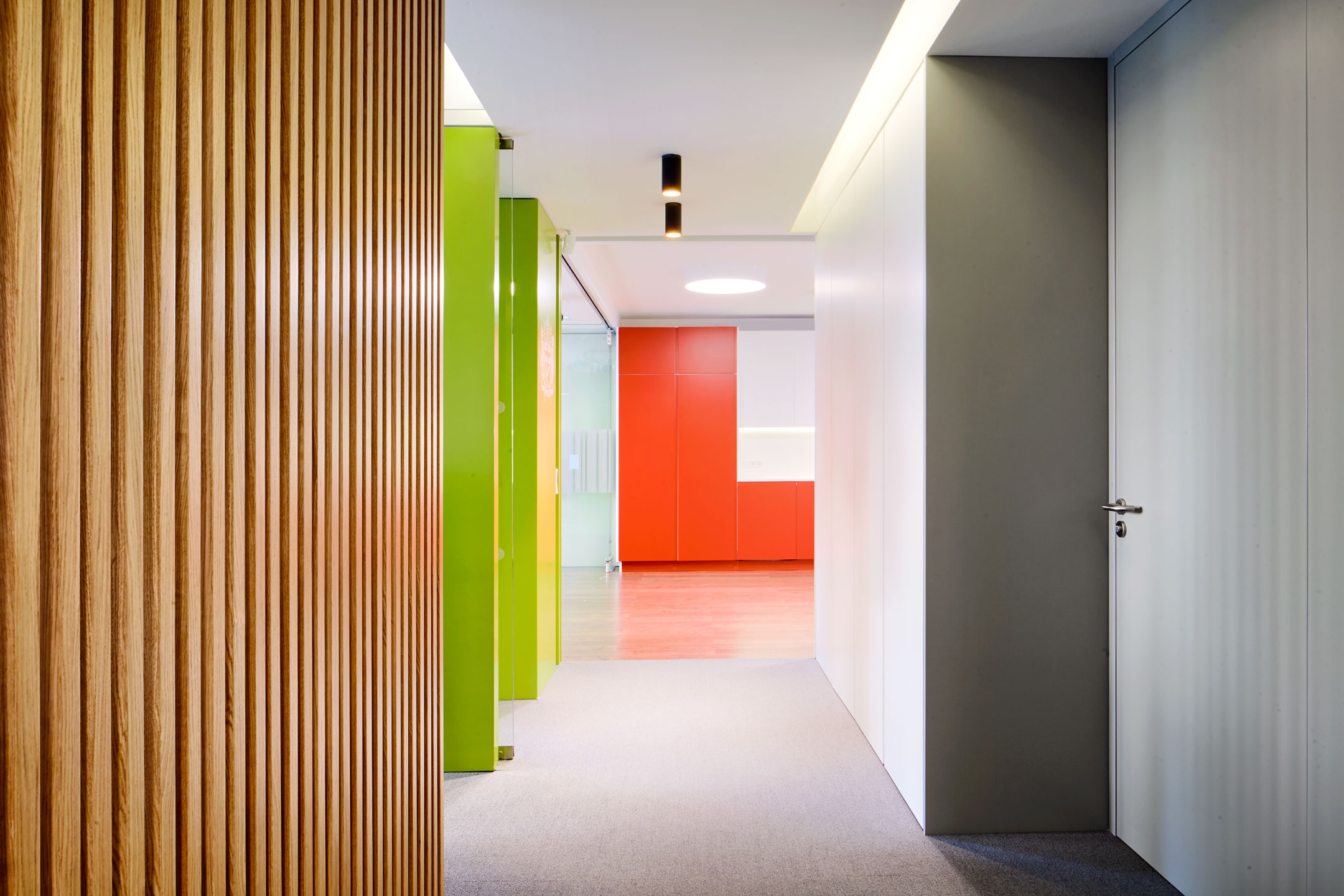
CEAO
The small volume of the valve chamber of a water catchment area is determined by technical needs;it is about studying its outdoor envelope. This prism is located between two cylindrical tanks; the first one is already built, but it will take 25 years to need the second one. Asuming the long term situation two asymetric dihedral are proposed.
