



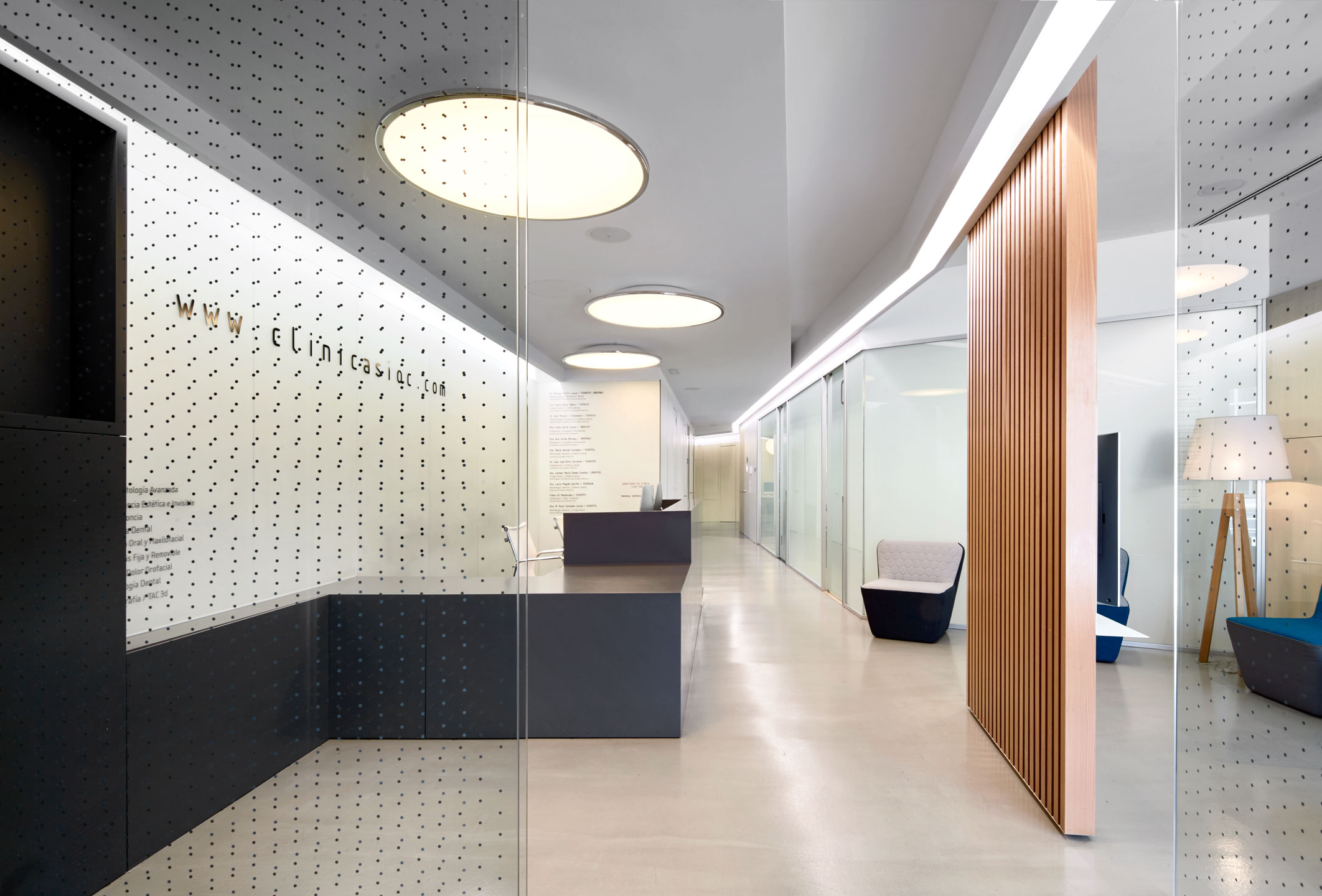
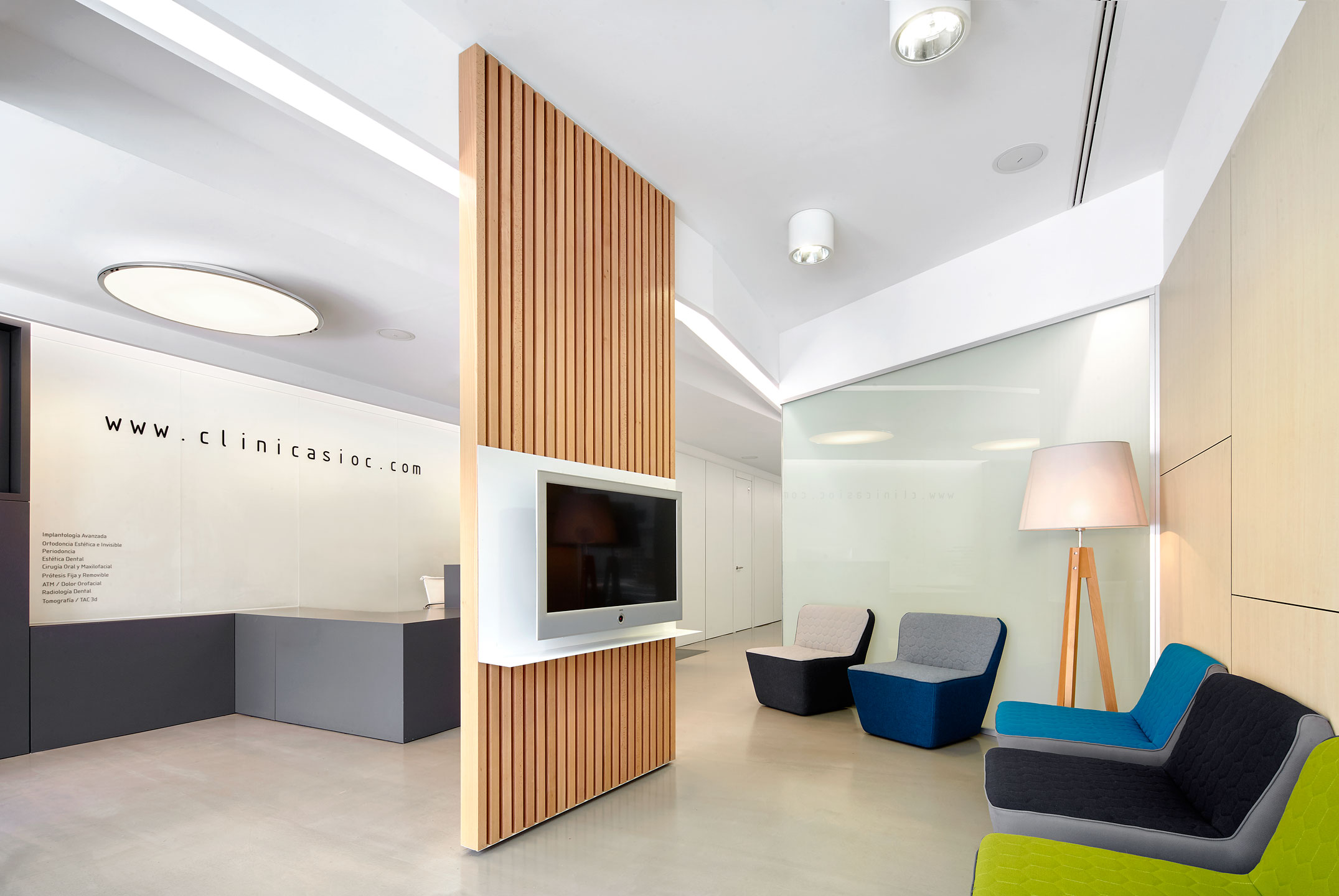
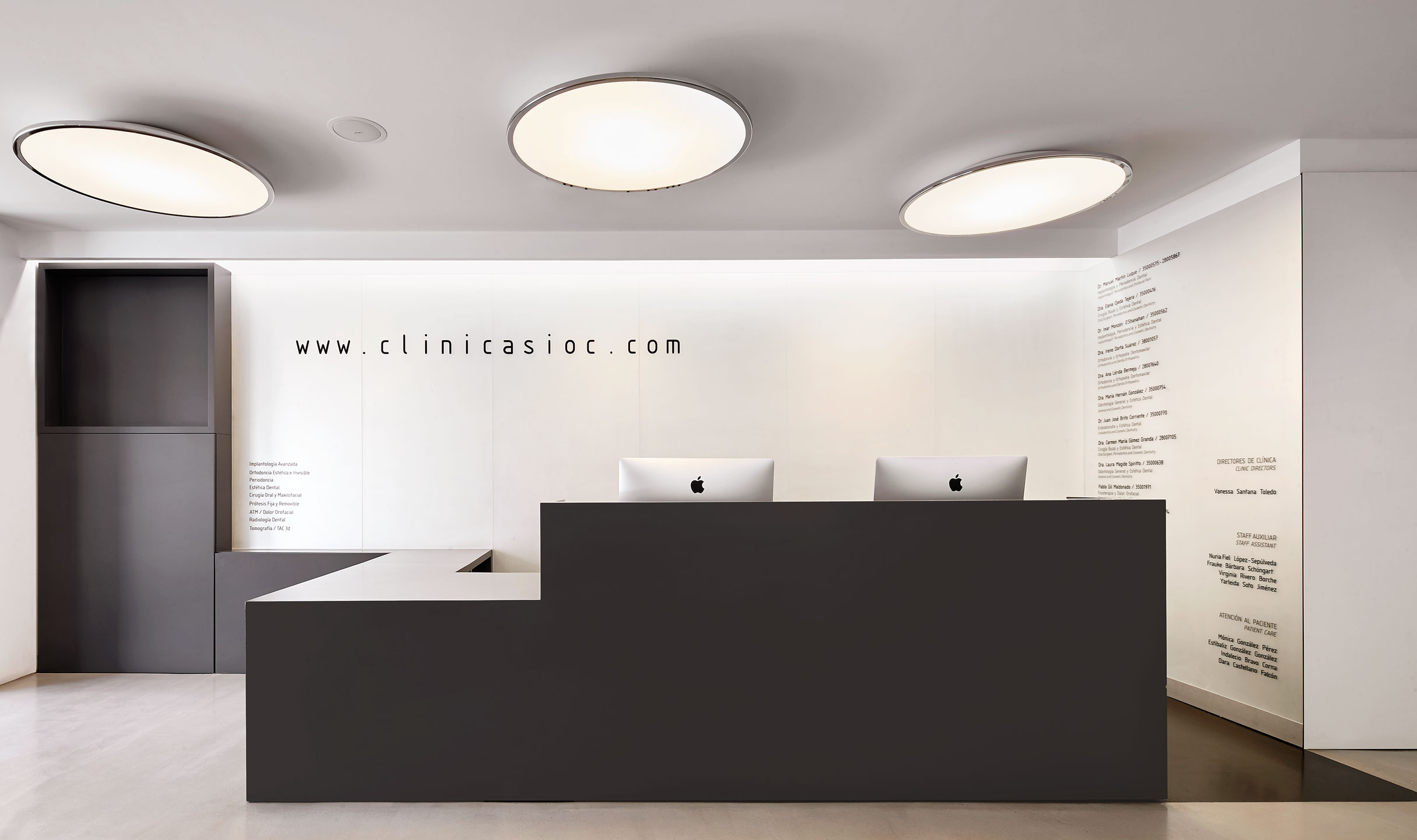
The commission consists of a renovation for a Dental Clinic located in a town located midway between Las Palmas de Gran Canaria and the tourist resorts to the south of the island.
The moderate size of the facade conceals the size of the Clinic which extends surprisingly towards the back of the building.
The opposite facade is used as a code required egress given the size of the premises.

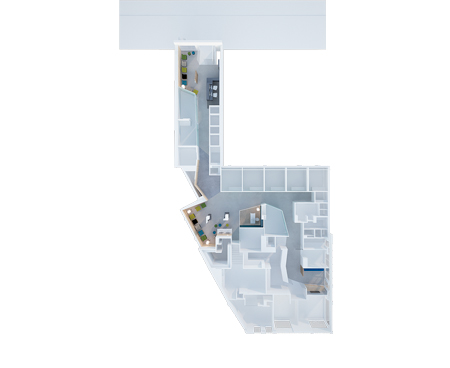
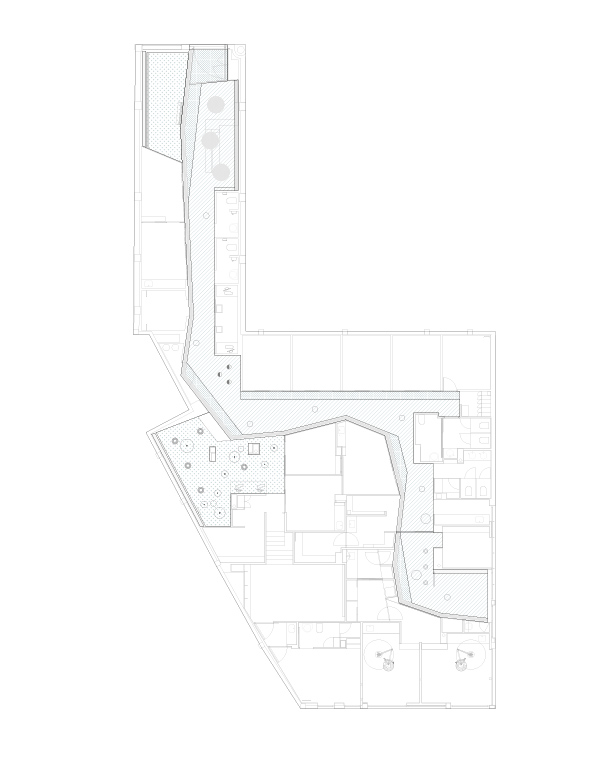
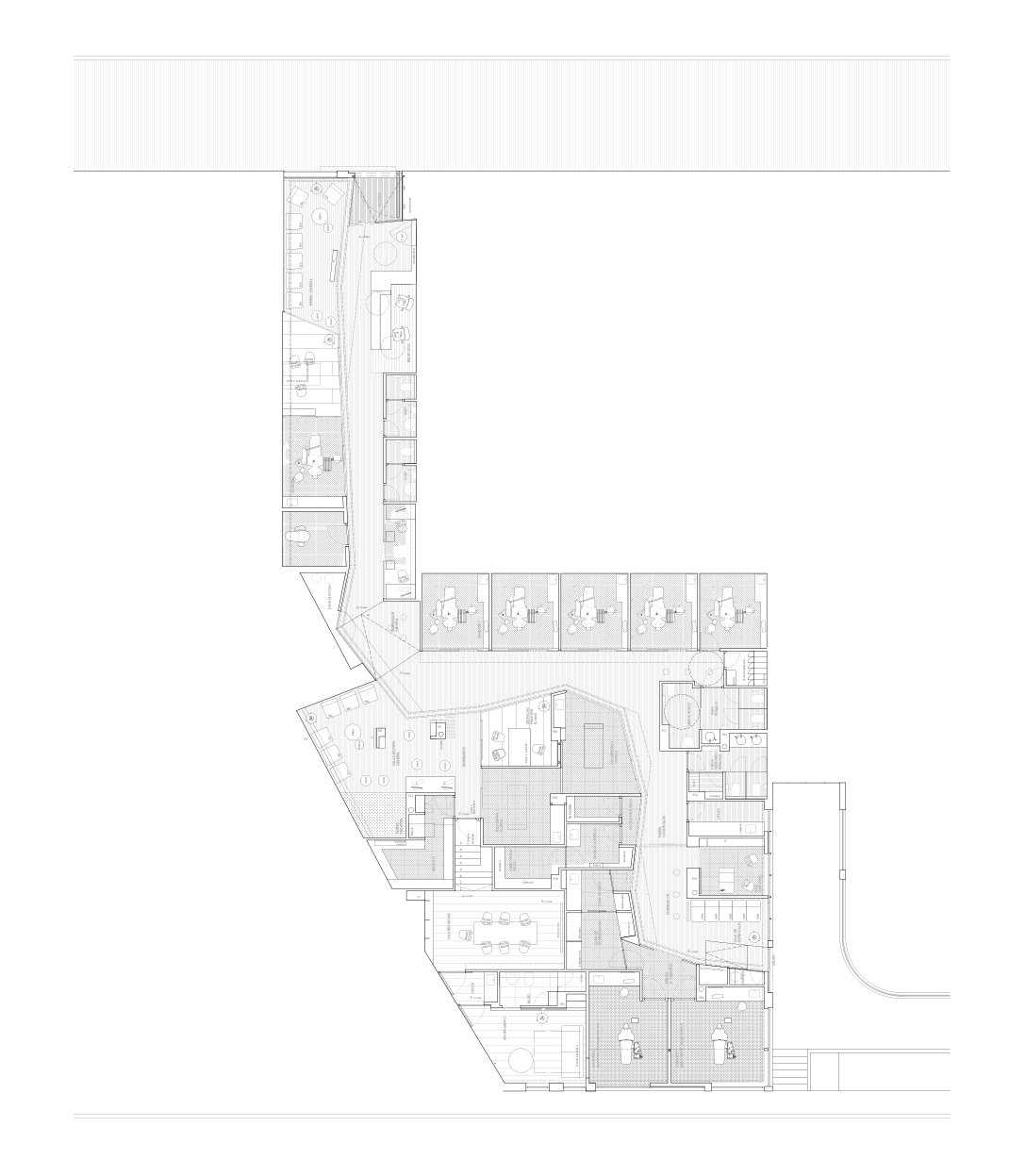
This unique starting condition makes the general space of movement and anticipation the true protagonist of the proposal.
Resolved with a broken, polygonal geometry, which distinguishes it from the orthogonal geometry used in technical work areas , there is an unexpected dynamism that may happily distract the patient from the purpose of his visit while touring the clinic.
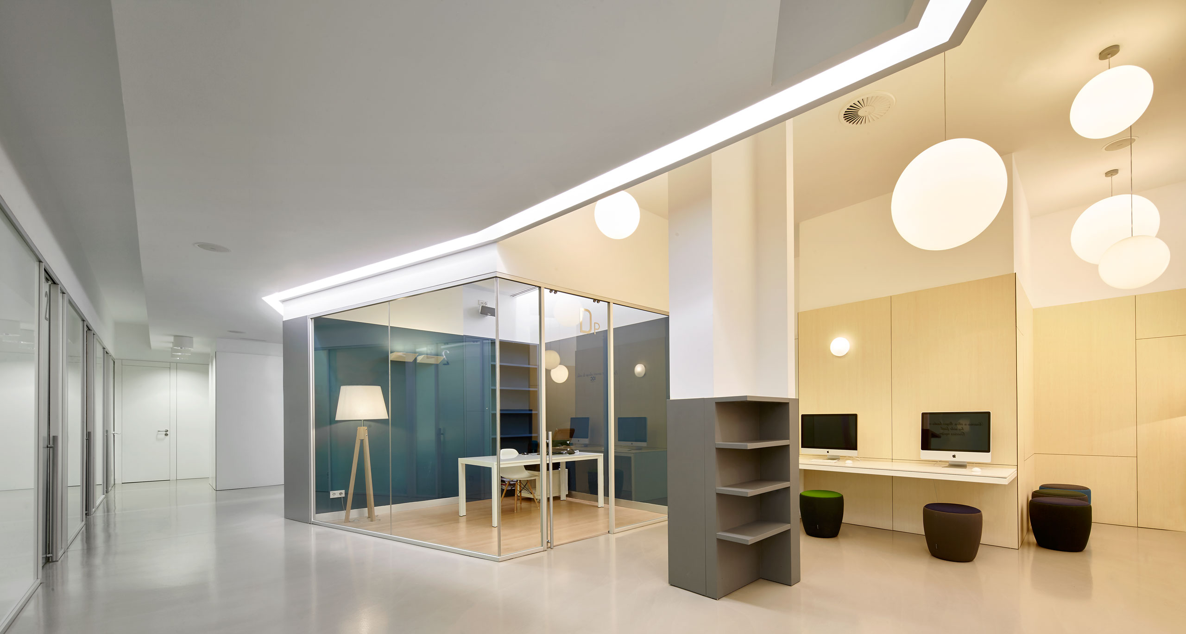
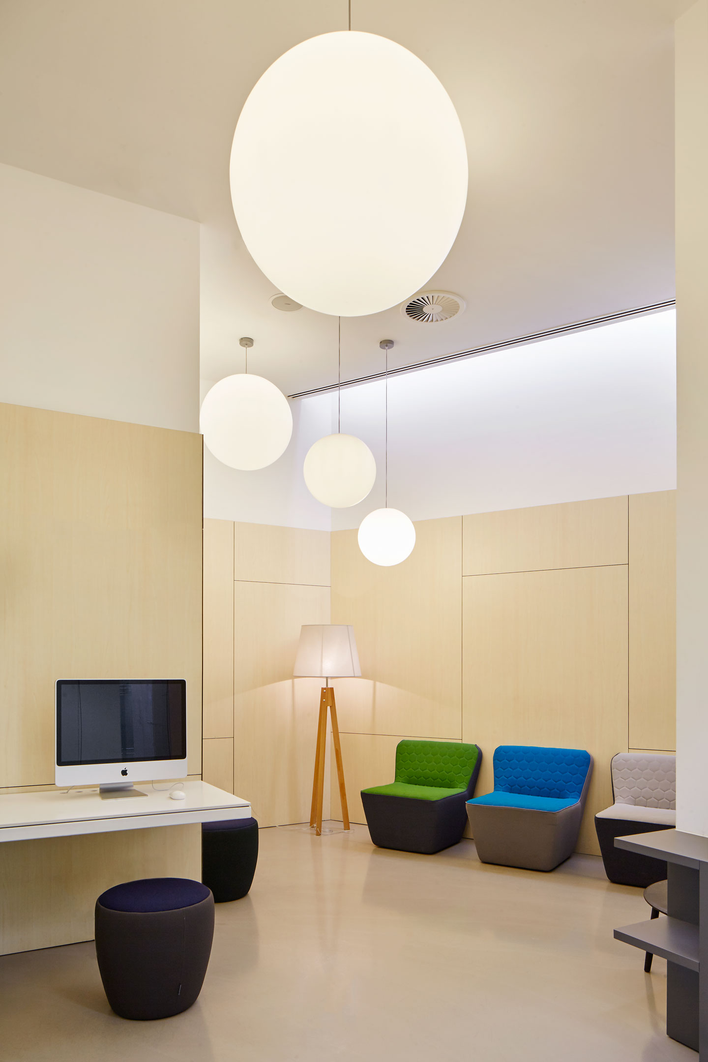
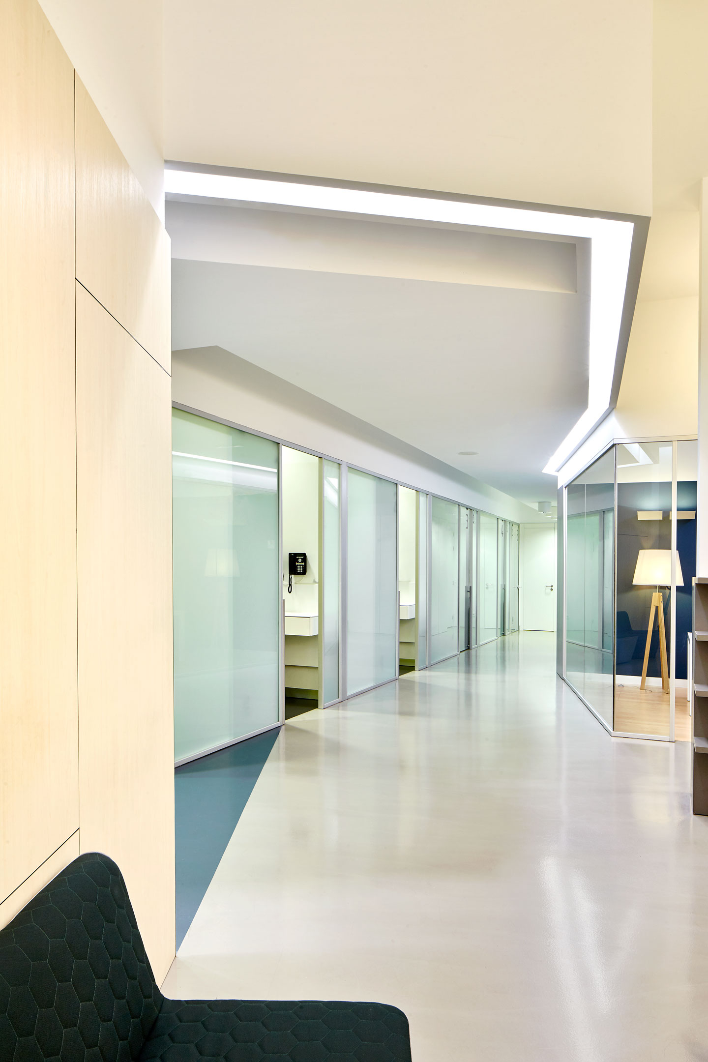


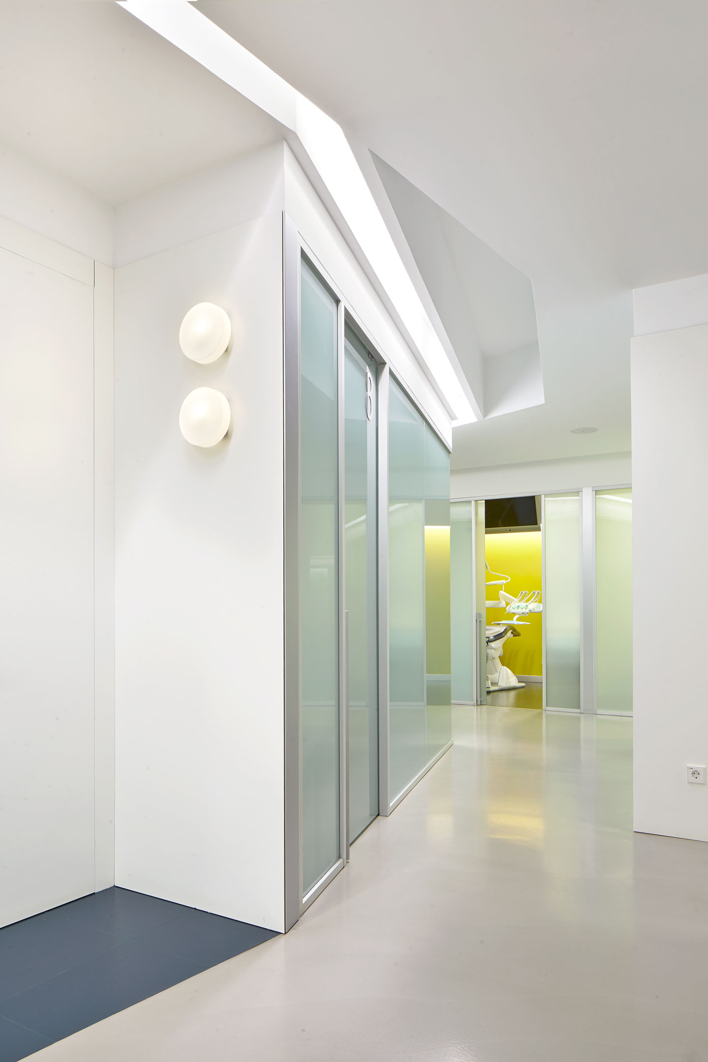
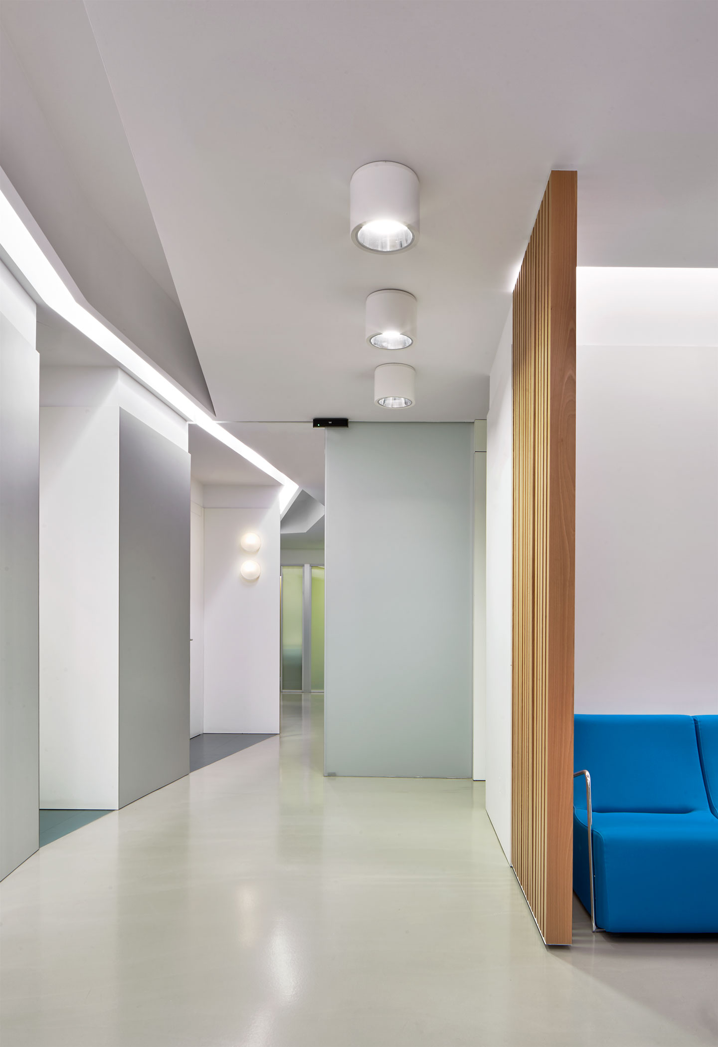
Complementary to the specific resolution of the layout, the request should also lay the foundation for ” corporate space ” applicable to future sites used by this growing company.
Clean surfaces , solid floors , and large panels are used to reduce the number of joints , simple colors according to the different areas of the premises and indirect lighting systems ; all with the intention of creating a friendly space with the necessity of hygiene and precision appropriate to a dental clinic
