



This is a contest for a Residence for 90 senior citizens in Tyrol where requirements specify that the residents need three “homes” , meaning all areas of social relationship and complementary care rooms .
The fact of placing residents in three homes can give each of them some independence. The intention was to make the most of this situation without forgetting the necessary functional connections among them, opting for three separate but interconnected parts .
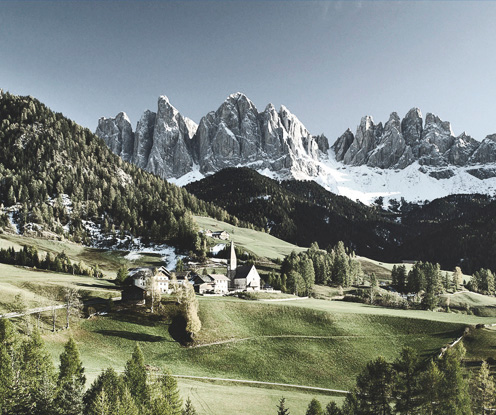
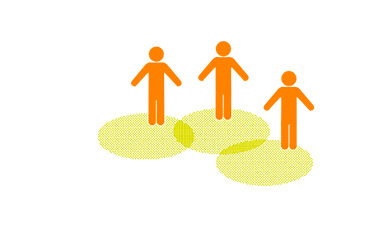
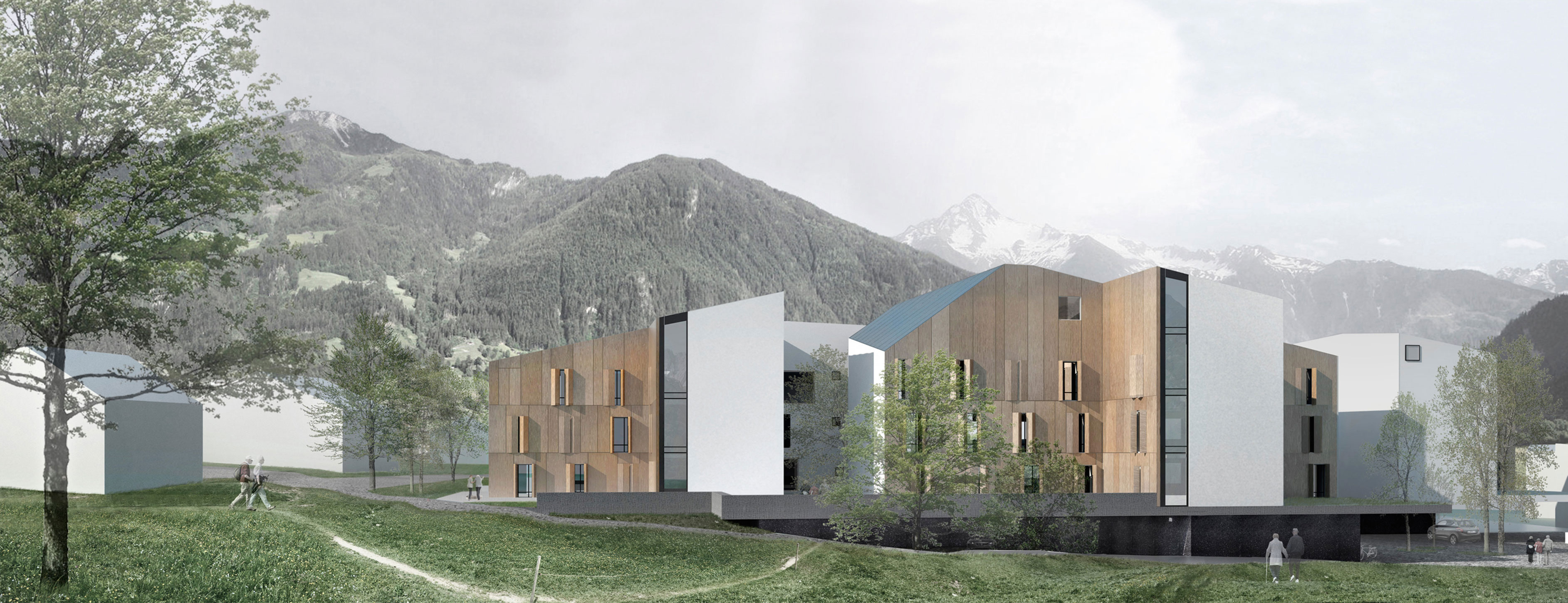
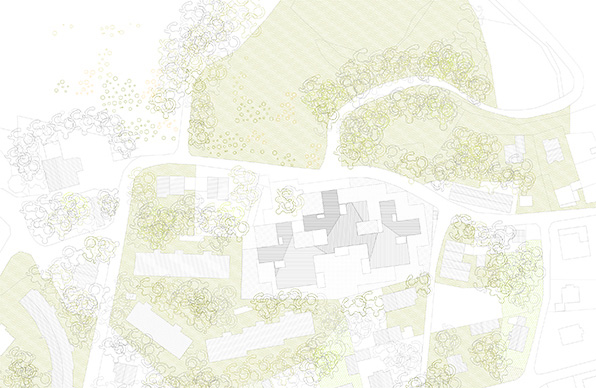
The internal organization of each part is clearly placing the living rooms, dining rooms and terraces facing south. These social space three arms shorter where rooms facilitating daily functioning by the proximity of all the checkpoint every “home” are located emerge.
Downstairs the main entrances to the residence, the general uses for all residents and visitors as well as administrative and management uses occur. It also has direct access from the car park so that each visitor can easily access the vertical core of the piece or home where their family is.
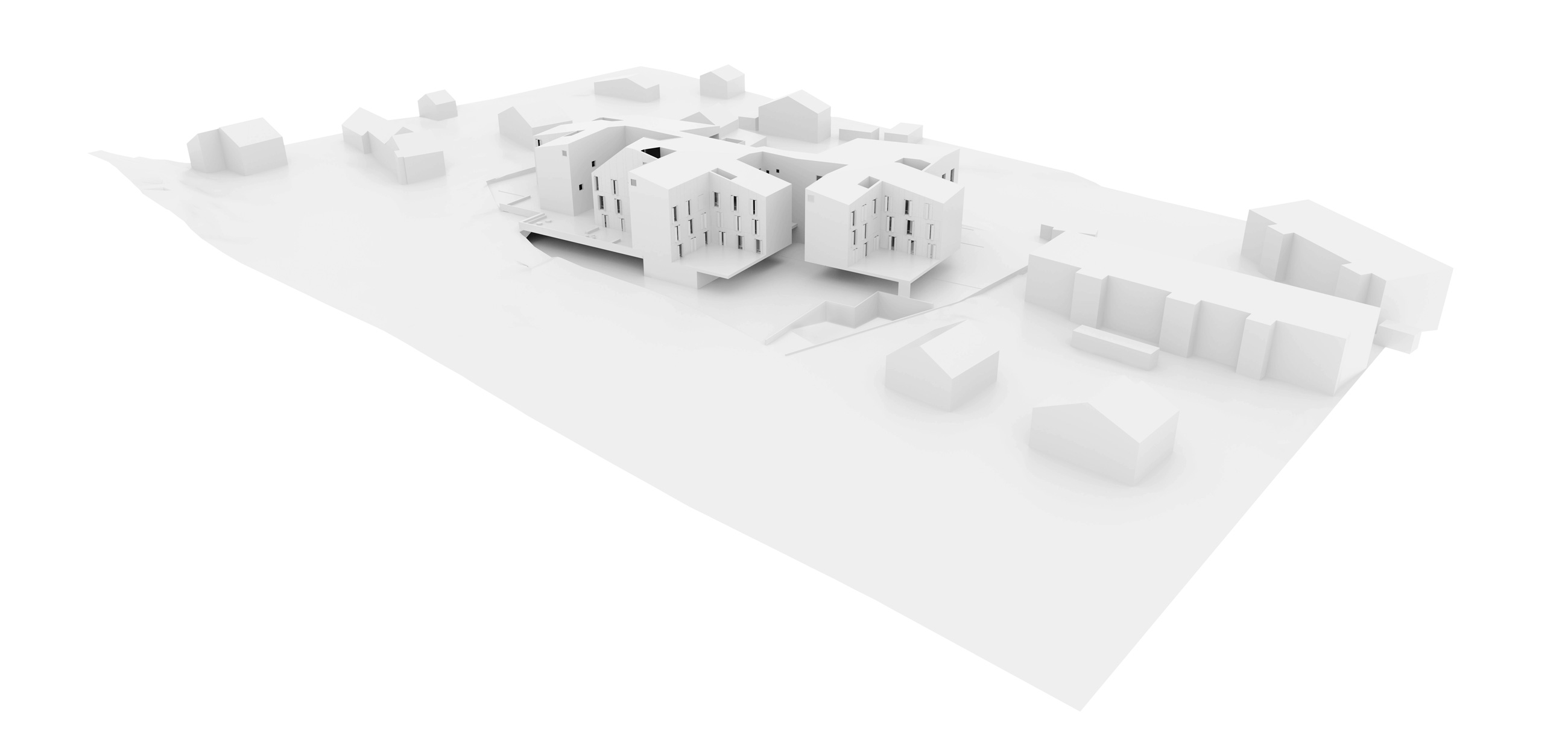
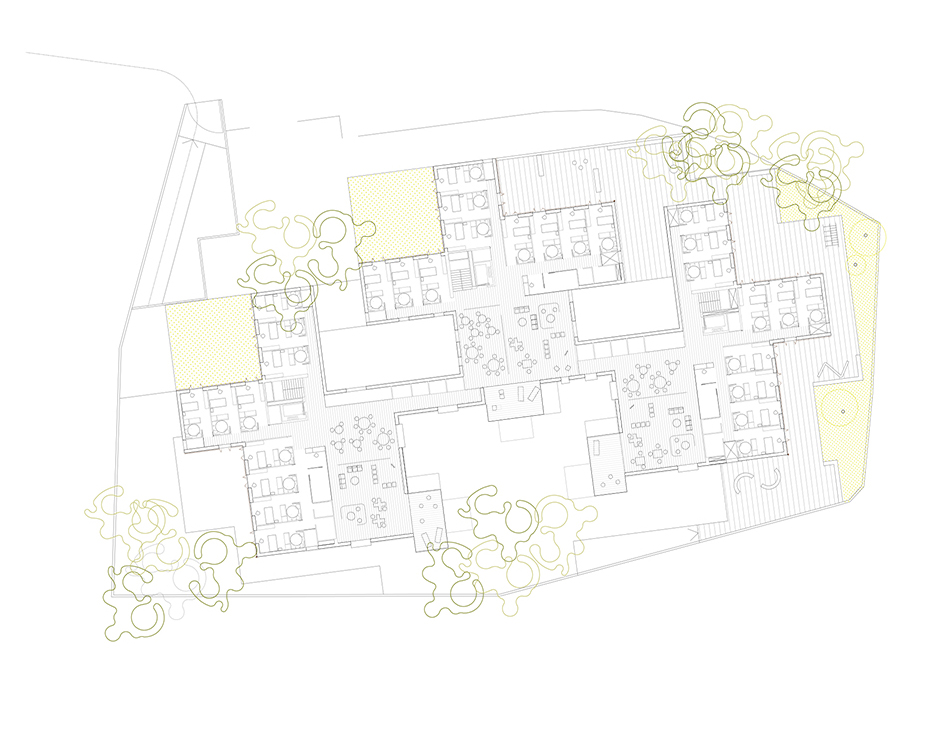
+1/2/3
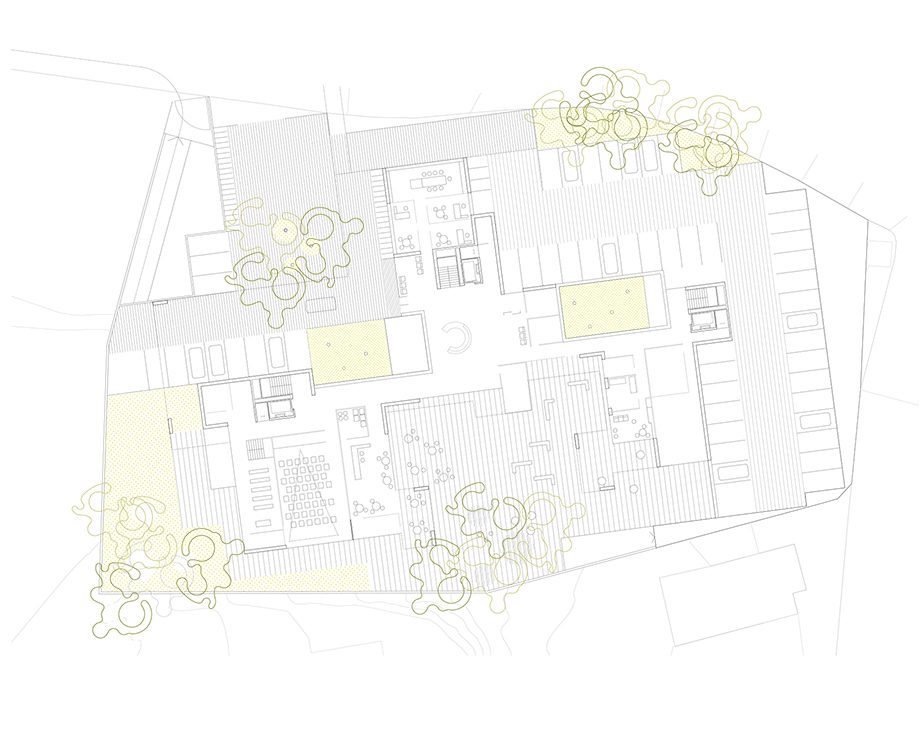
+0
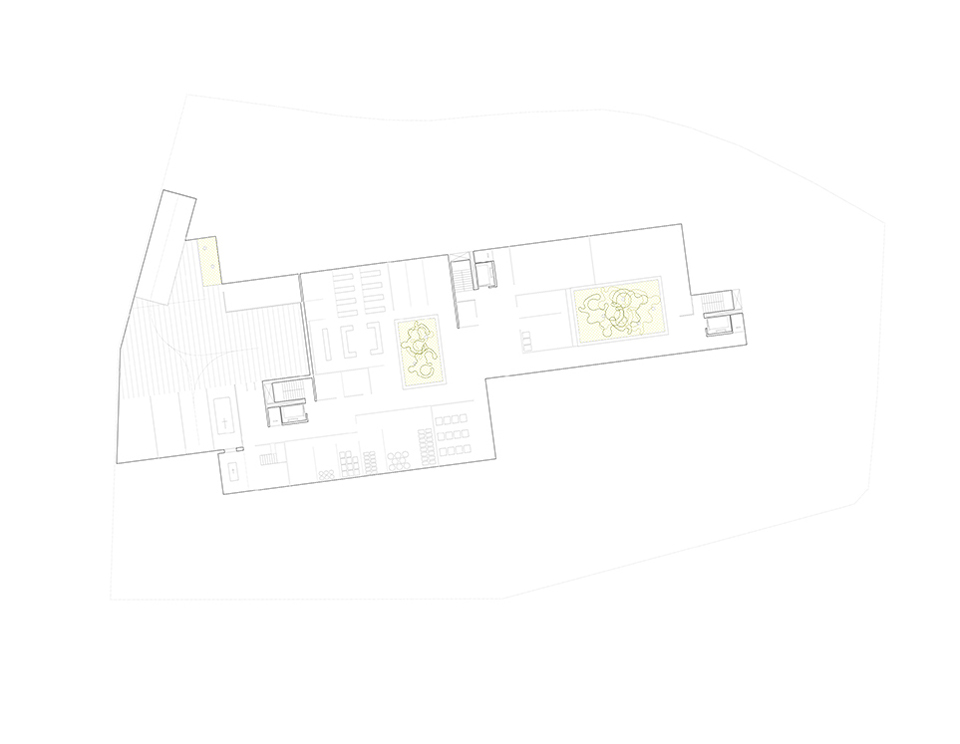
-1
In the basement access service and support all uses, so that the circulation of service and supply never cross with residents or visitors is located. Outside each of the three parts is shown as a small volume of different materials coated reducing the visual impact of the building harmonizing in typical residential environment where Nußdorf -Debant Tirol is located. The sloping roofs eventually reinforce this integration in the context respectful.
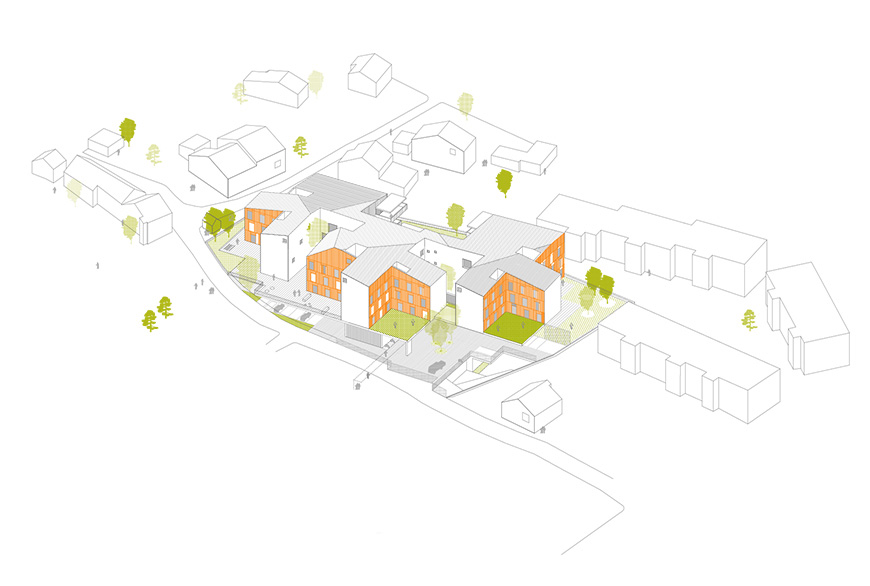

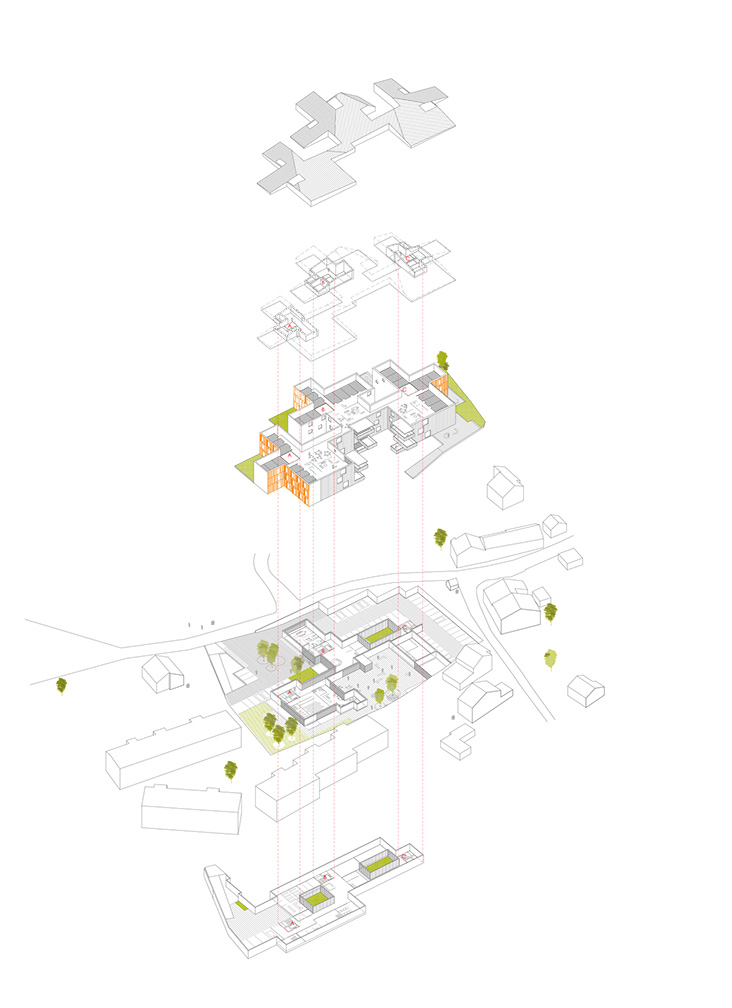
Through a rational organization of the program and of a scale and moderate volumes, functional and in harmony with the environment attractive Tyrolean Nußdorf -Debant architectural proposal aims

