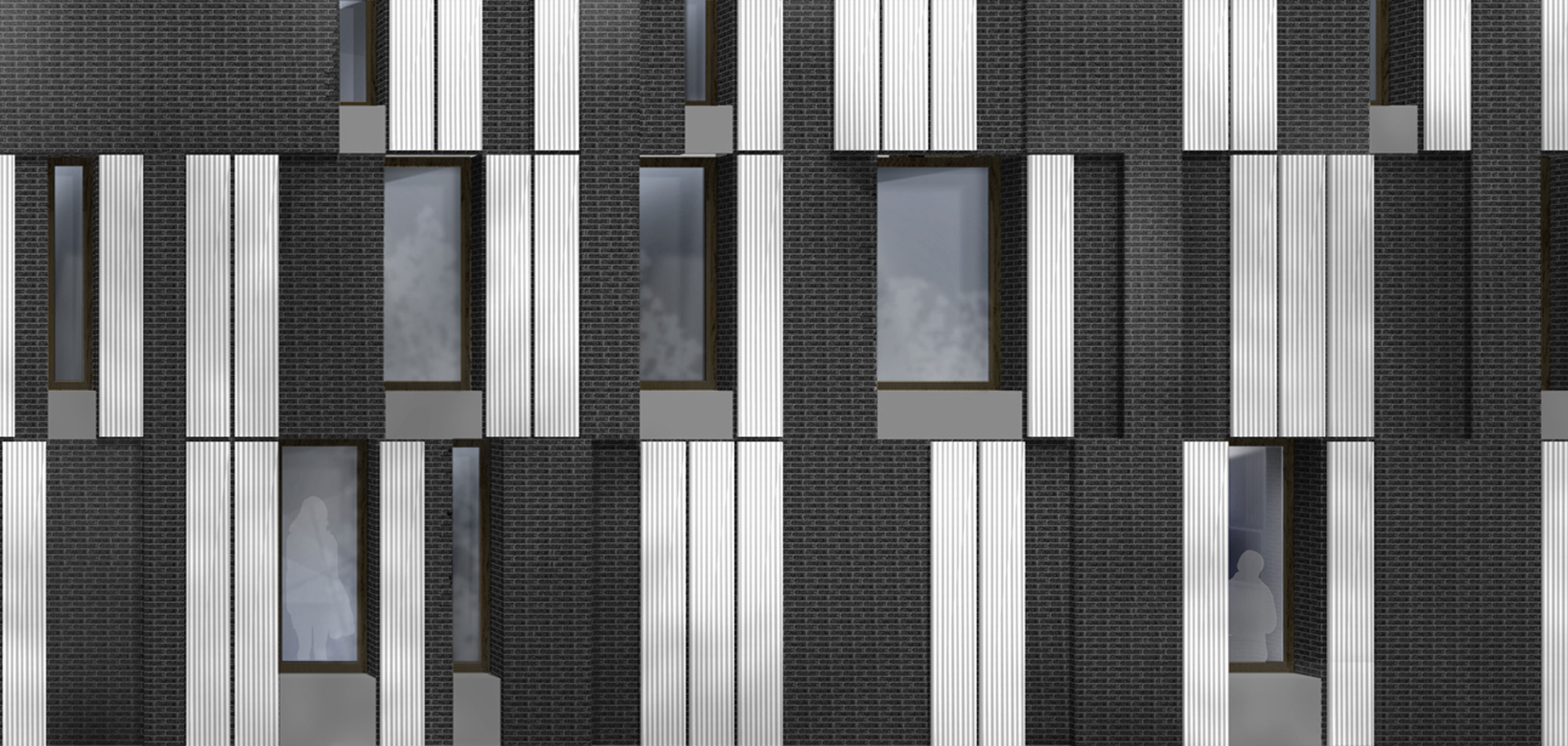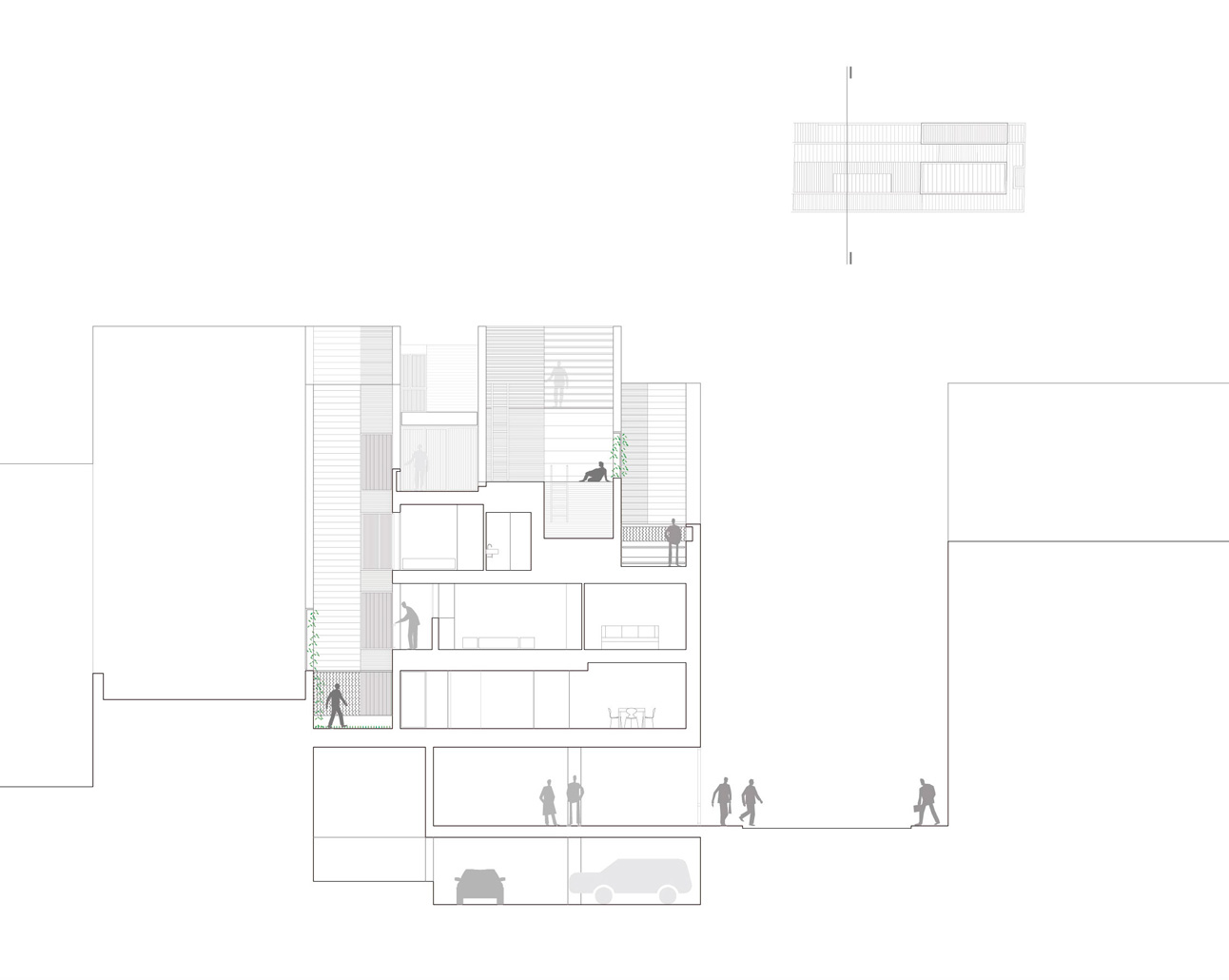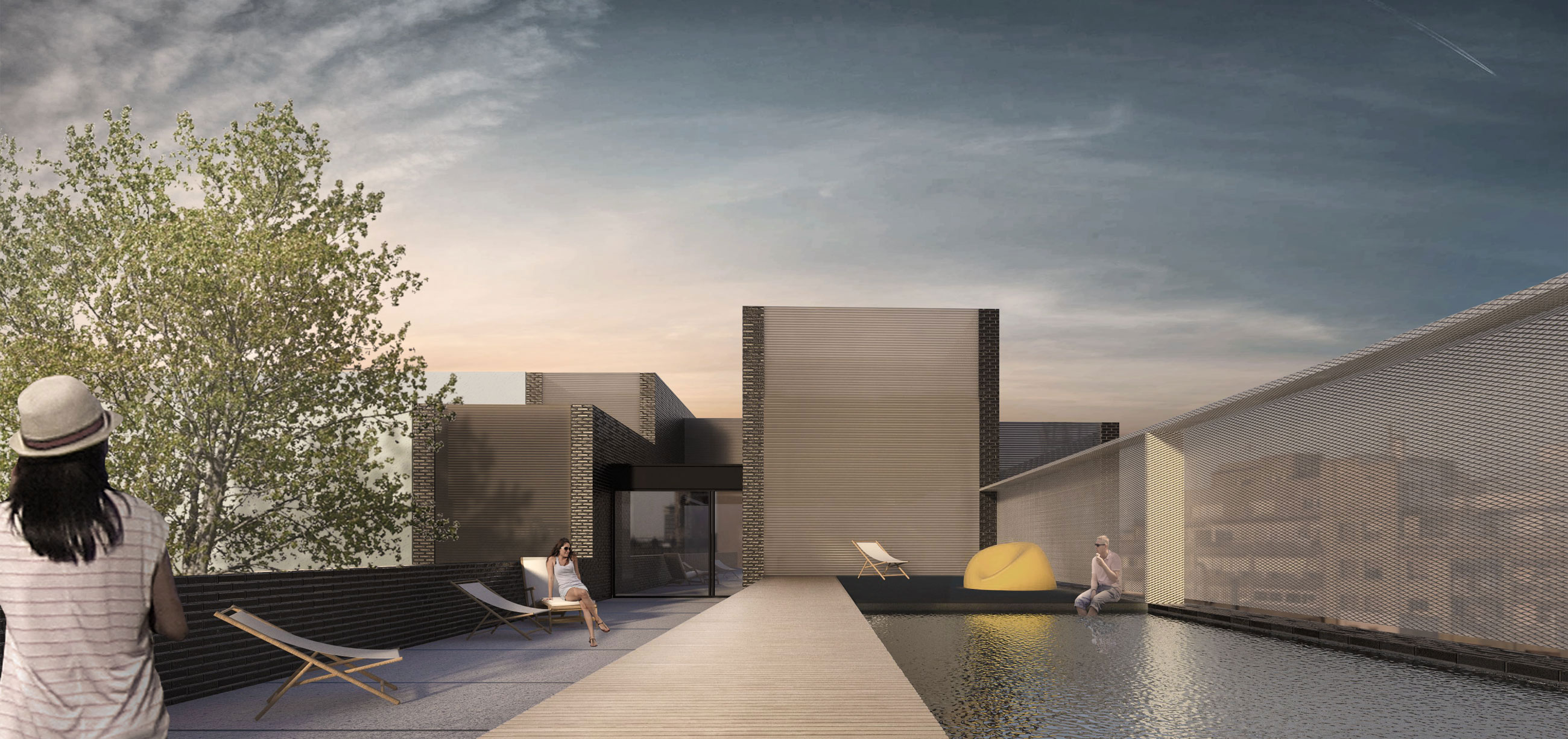



The urban structure of the extension of Sabadell is based on a grid of smaller blocks than the Plan Cerda of Barcelona. Each block consists of many narrow and deep bays that hold housing and looms and whose juxtaposition creates a distinctive profile to the streets.
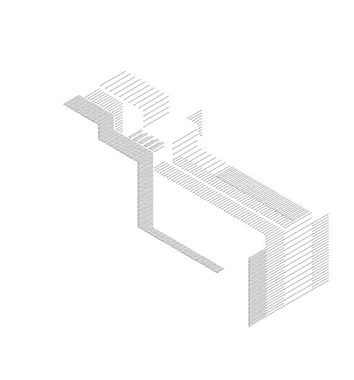
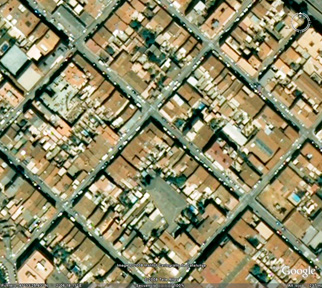

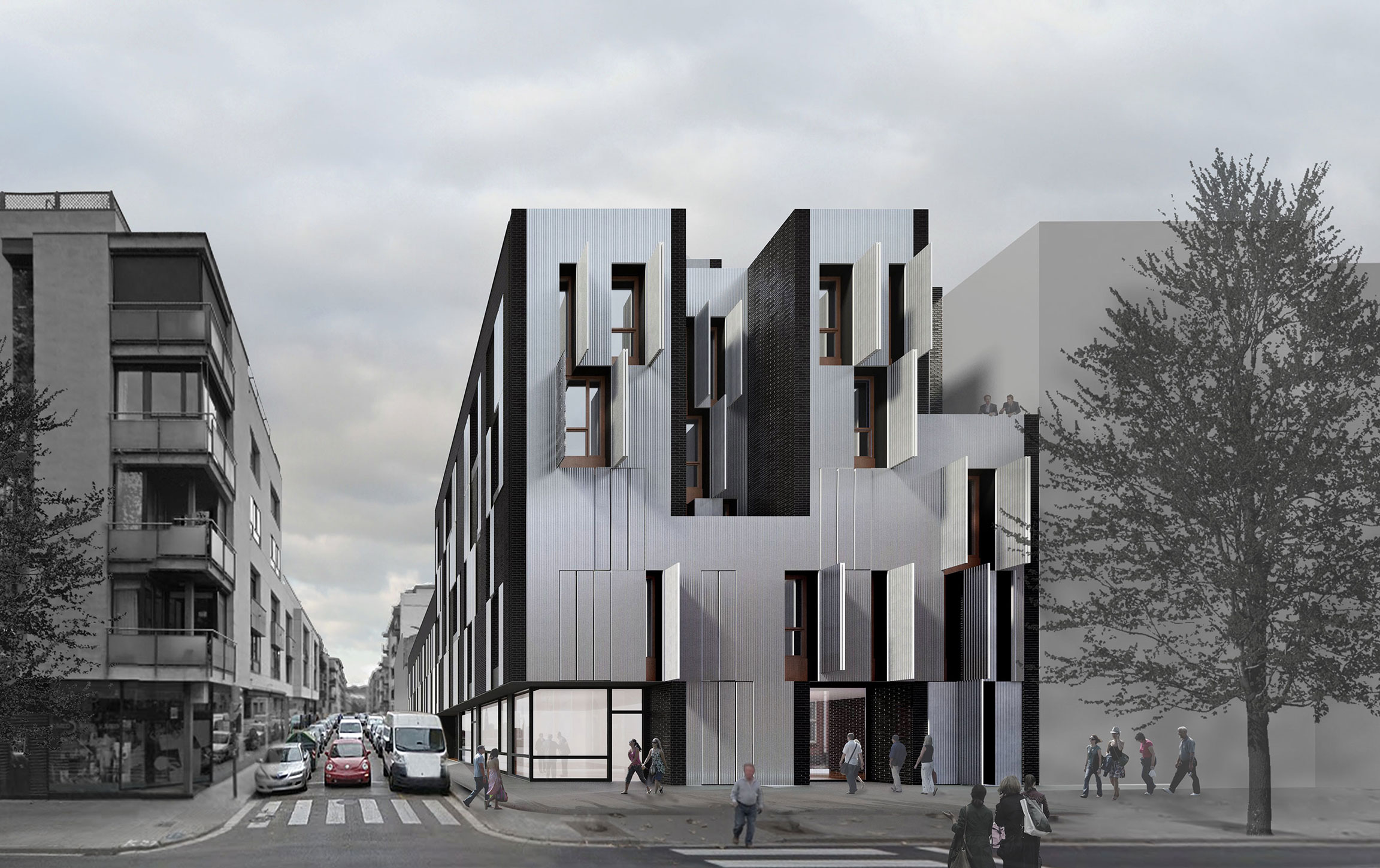
The project uses this reference for a volumetric profile, respecting the historical image and maintaining the urban scale of the environment. On the flat roof, shared spaces are proposed including an elongated swimming pool looking out over the city.
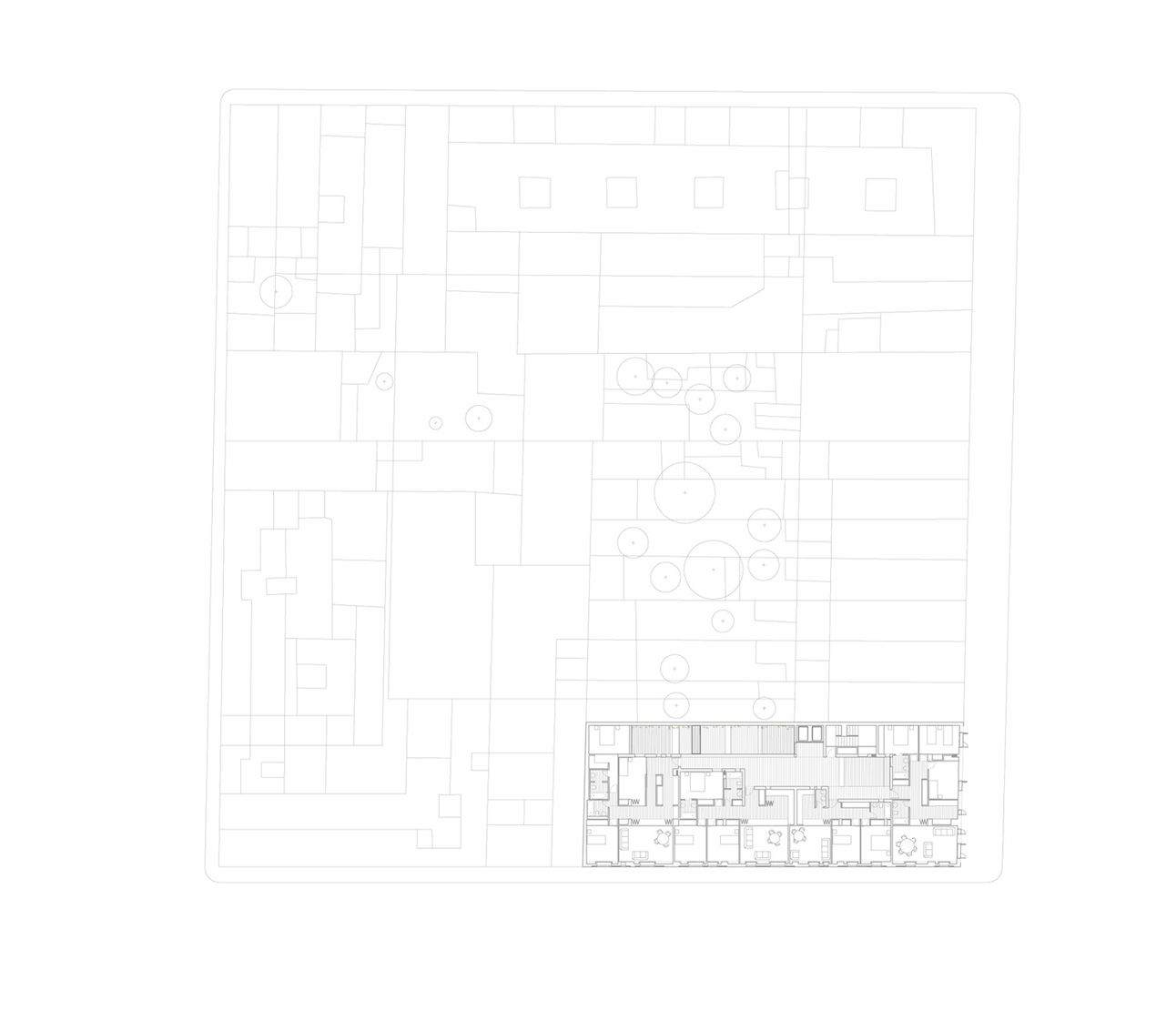
+1
