



The proposal suggests a solution to the necessary construction of social housing in the vicinity of San Andrés, the old Jewish quarter of the city of Jaen, on the archaeological site that refers to the origin of the city itself.
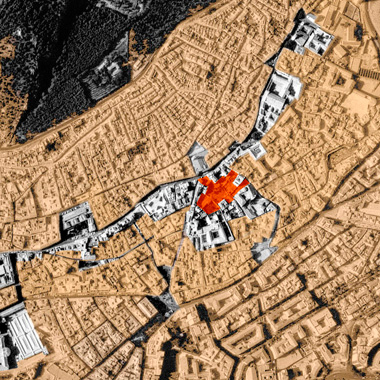
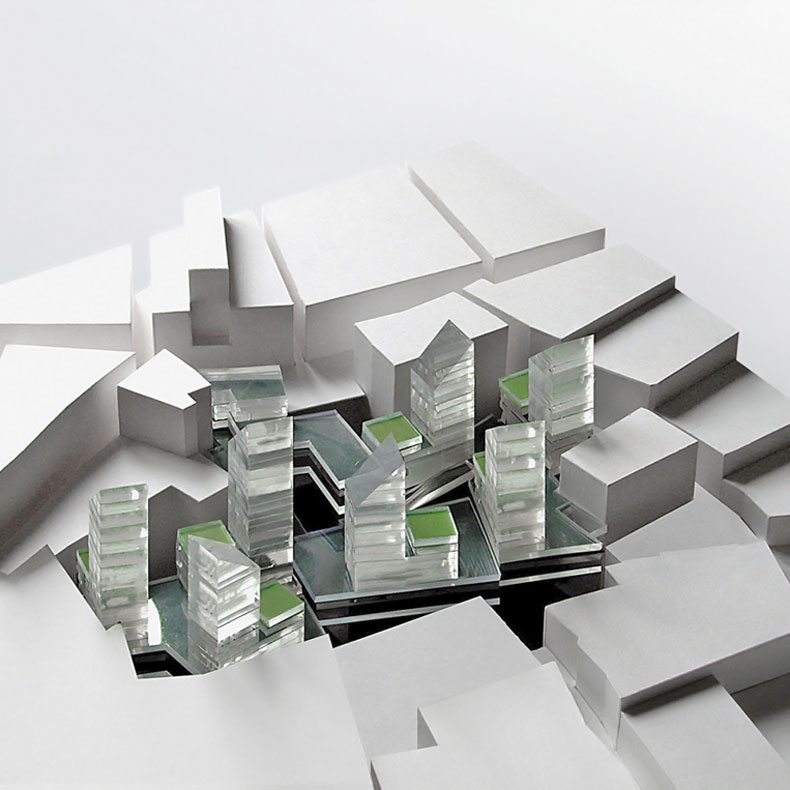
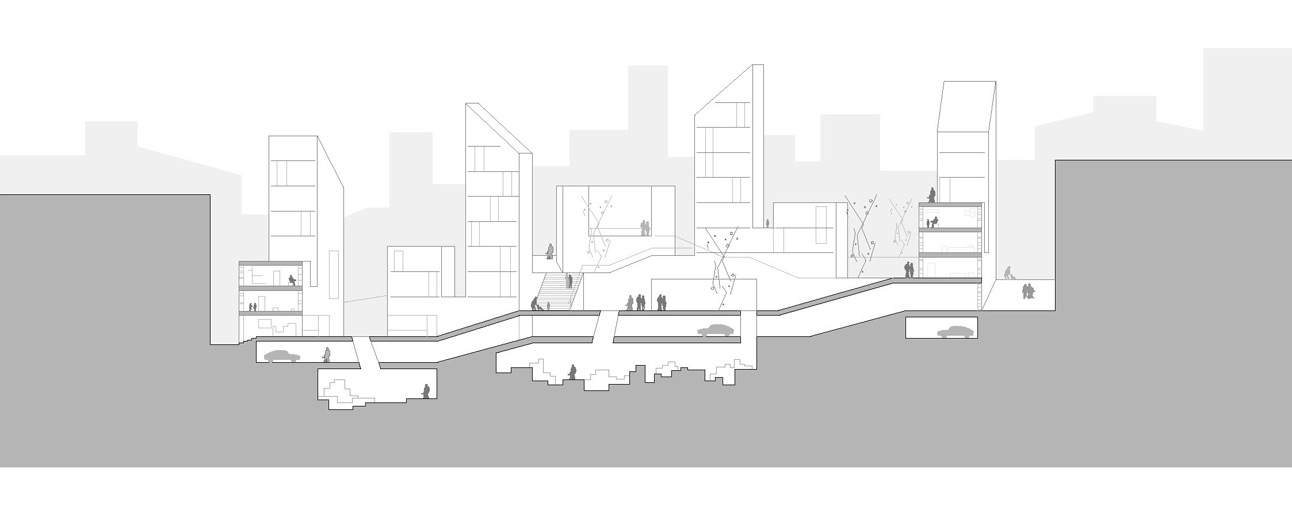
To achieve a system of duplicate platforms that connect with the existing street at different heights sewing this area of the city is proposed. At its lower levels it accomodates the movement of vehicles and above the pedestrian routes, with access to shops and homes.
QThis system remains “suspended” on the archaeological ruins with the fewest possible bearings needed to ensure stability and minimal impact on the site. A series of perforations serve as skylights to illuminate from above the ” archaeological layer “.
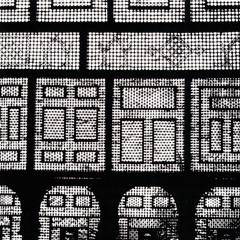
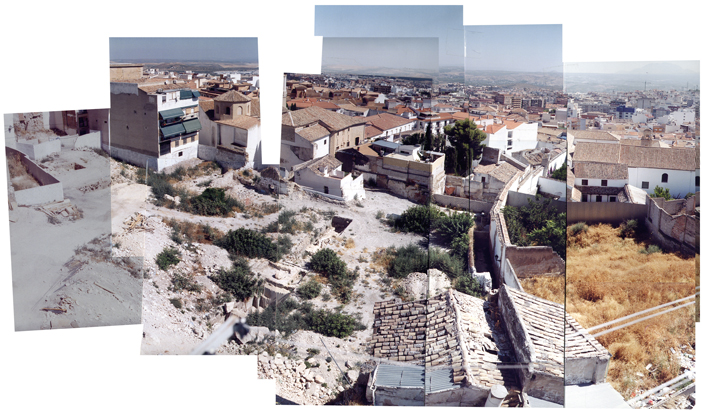
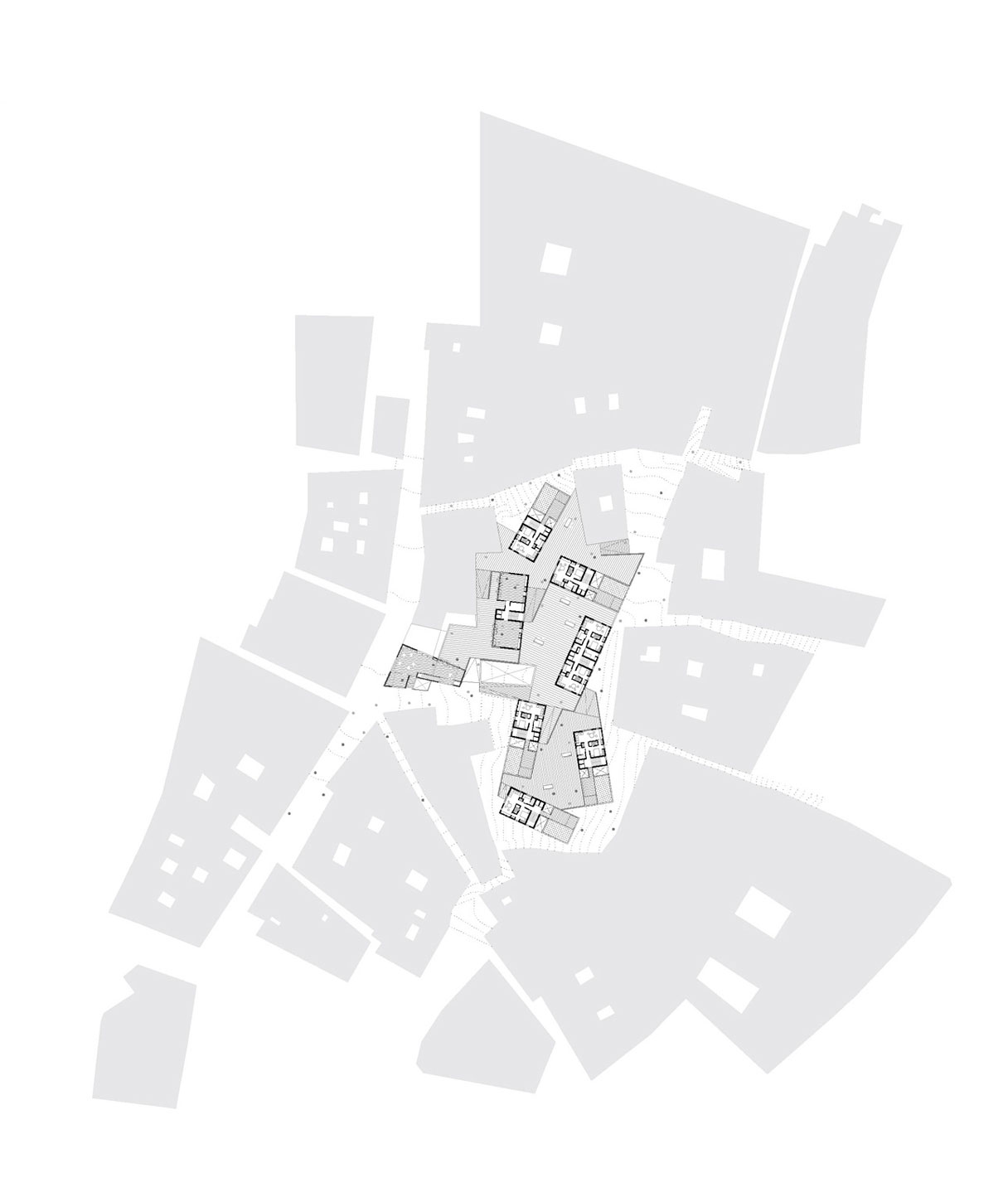
+2
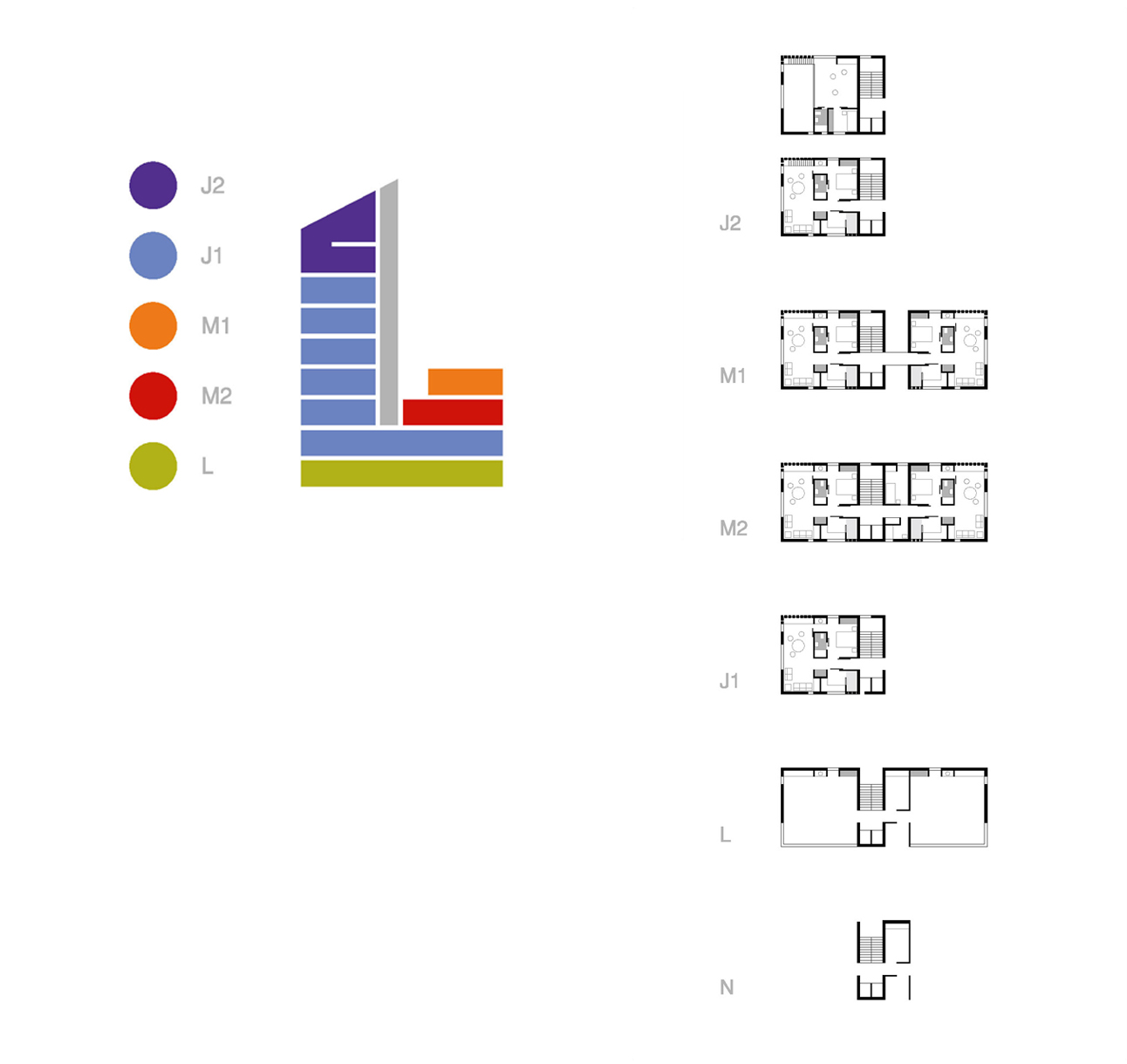
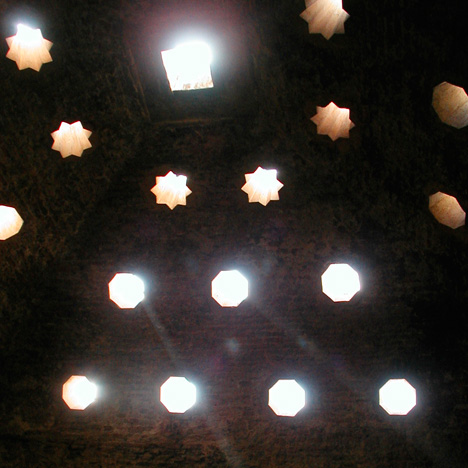
The platforms will become viewpoints on the vast landscape of olive groves surrounding the city and the castle. And they will support the slender rental housing blocks, seeking the desired integration between old and young inhabitants of the city. They also will house workshops, stores and spaces of artistic expression.
The high concentration of housing frees up a public space that we hope will become a regenerative environment. These blocks, like lookouts, enjoy optimum sunshine which often in lacking for the inhabitants of the historic districts, while ensuring an open, airy urban space.