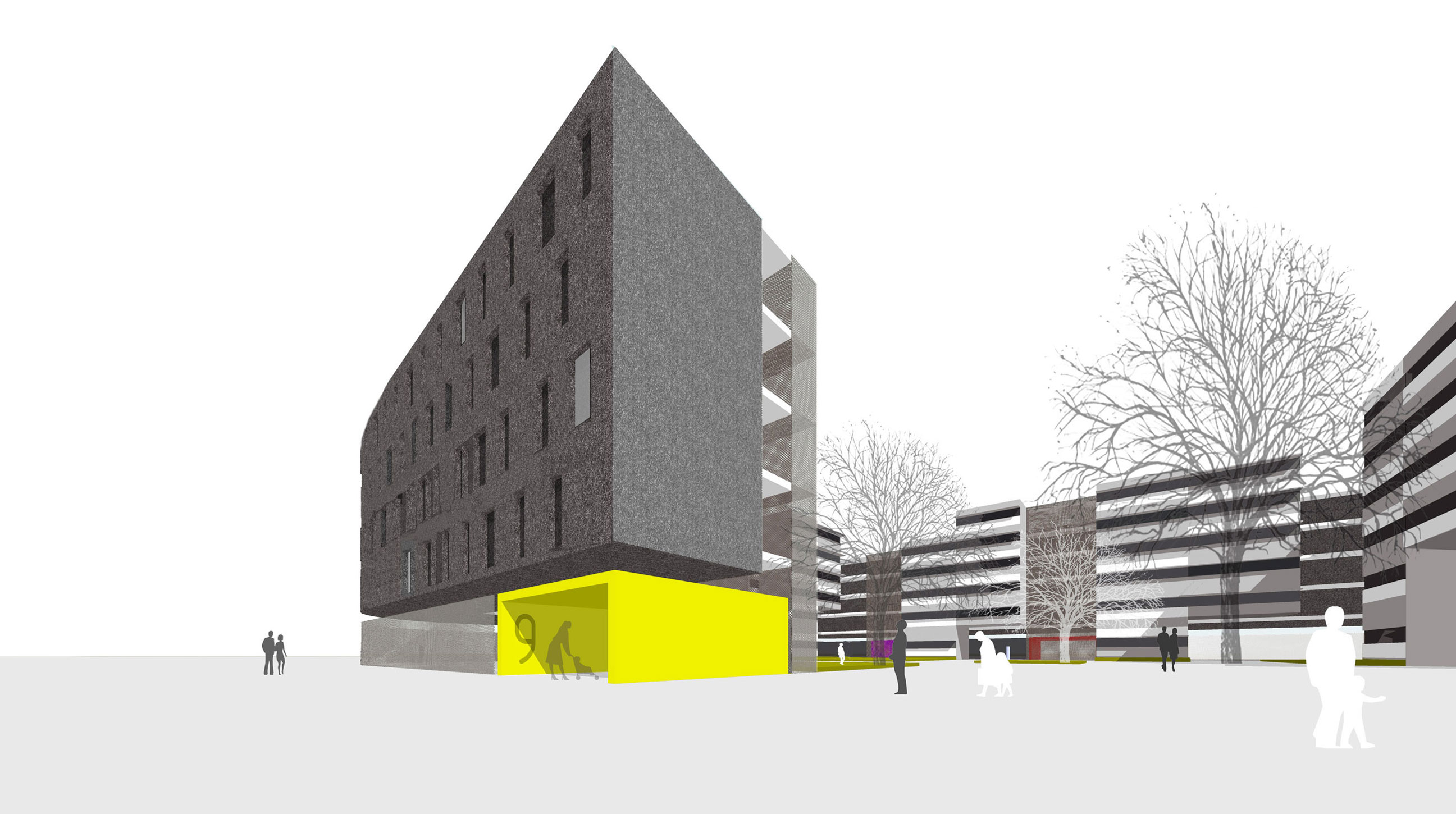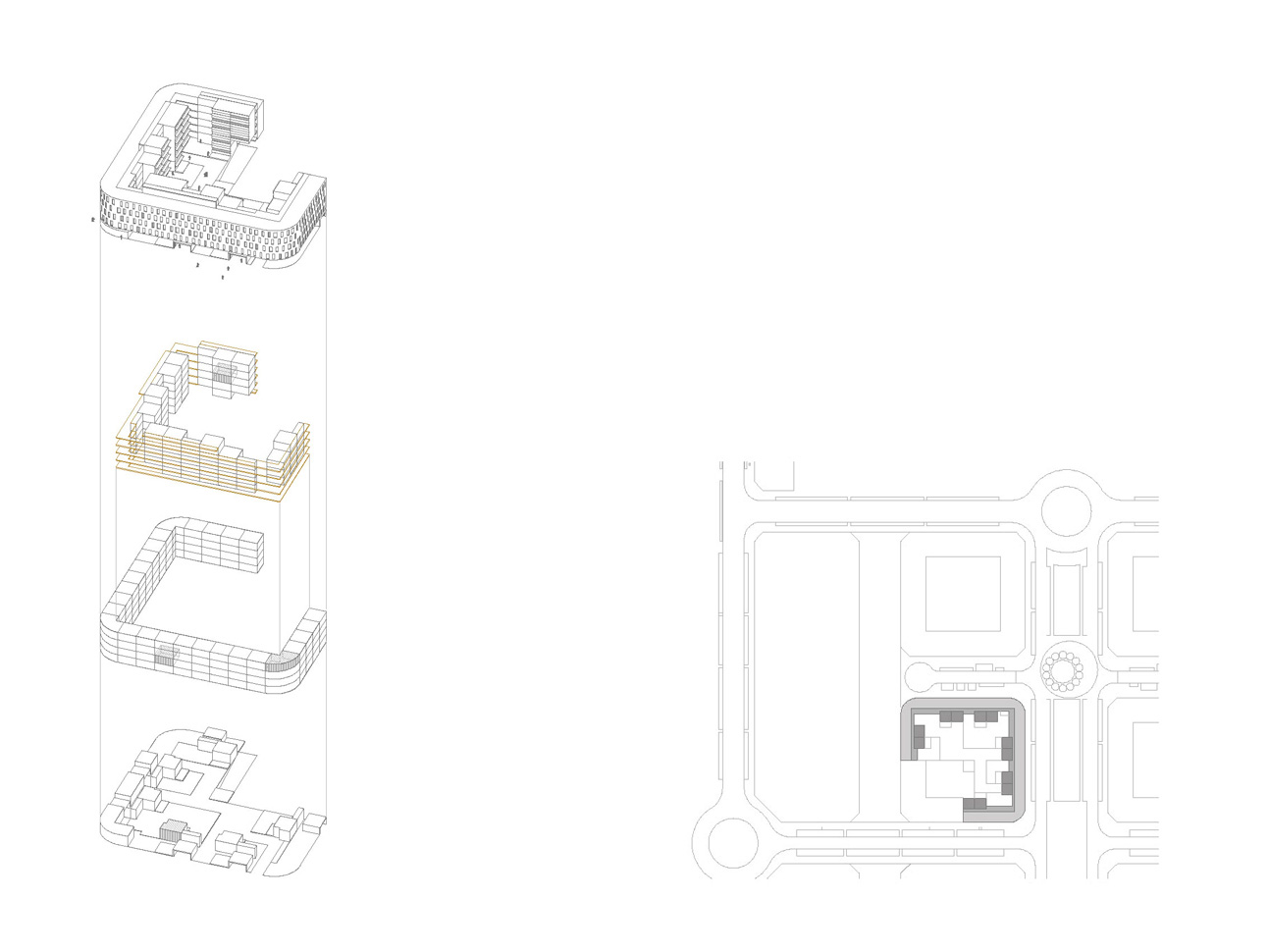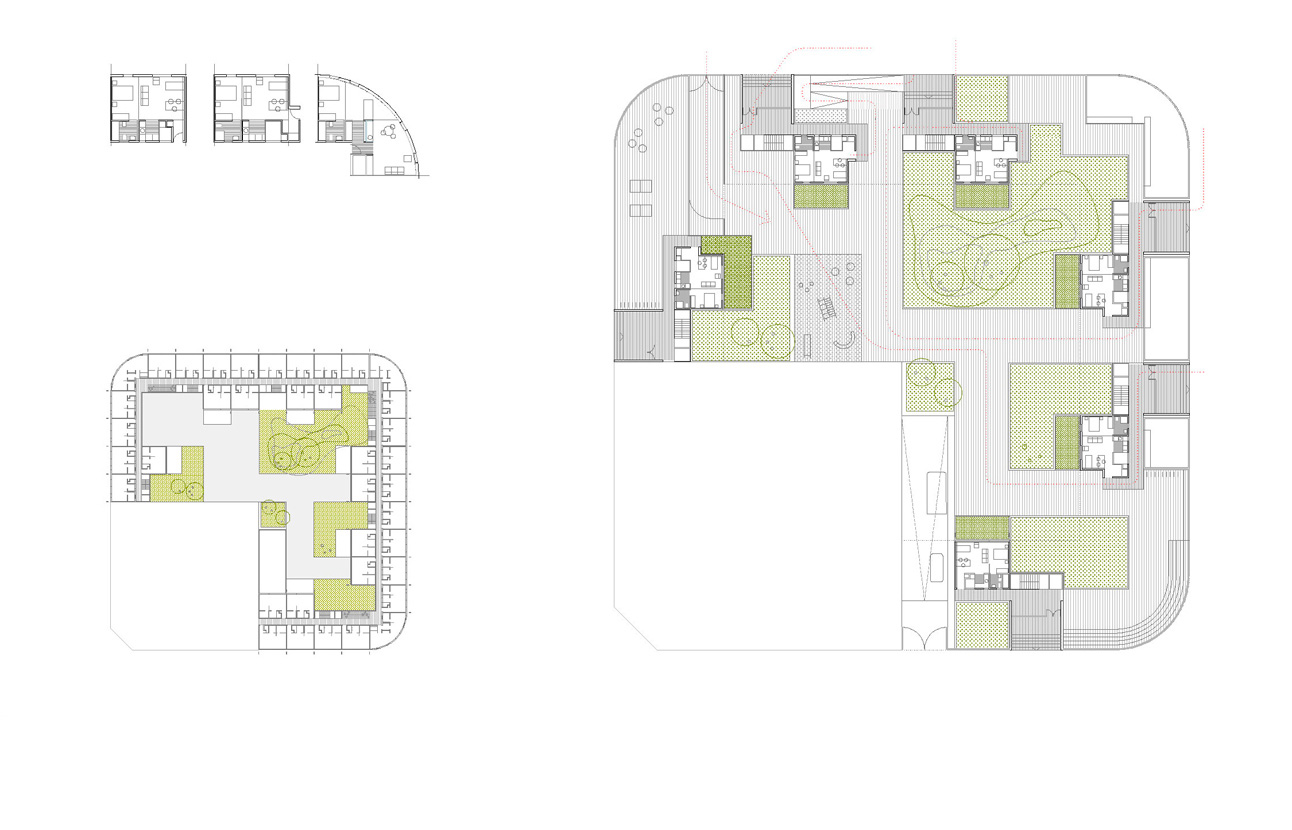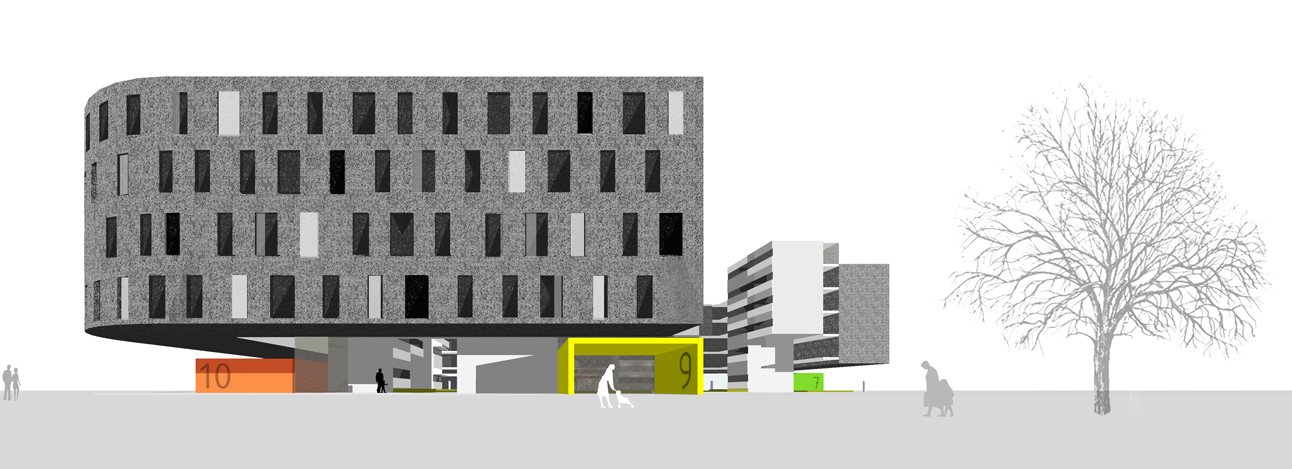



The proposed parcel in the new Vallecas comes of the division into four quarters of a closed block 75 meters wide. As a mechanism to grant some autonomy to the corresponding quarter block, we propose a continuous facade image on the exterior with rhythmed openings while inside the proposal is fragmented thus reducing its scale more appropriate for the internal space in which is located.
Two bays of housing are linked through corridors that connect the vertical cores.



The homes have been designed with flexibility and maximum amplitude within the conditions in area. The outer band contains the living rooms, dining rooms and bedrooms, while the inner strip contains bathrooms, kitchen with space for clotheslines and air conditioning machines and access.
One type of housing module with variations in the three corners of the building, plus the necessary disabled person, complete the building.

+3
+0
