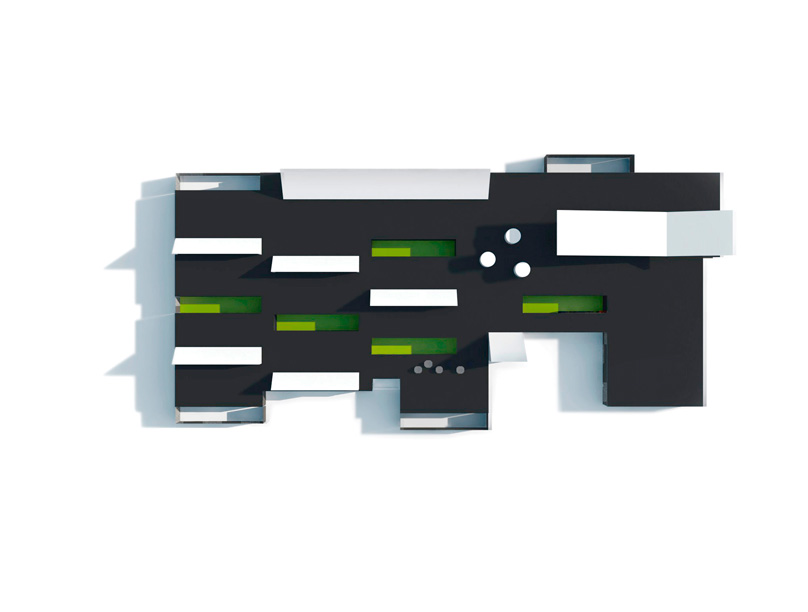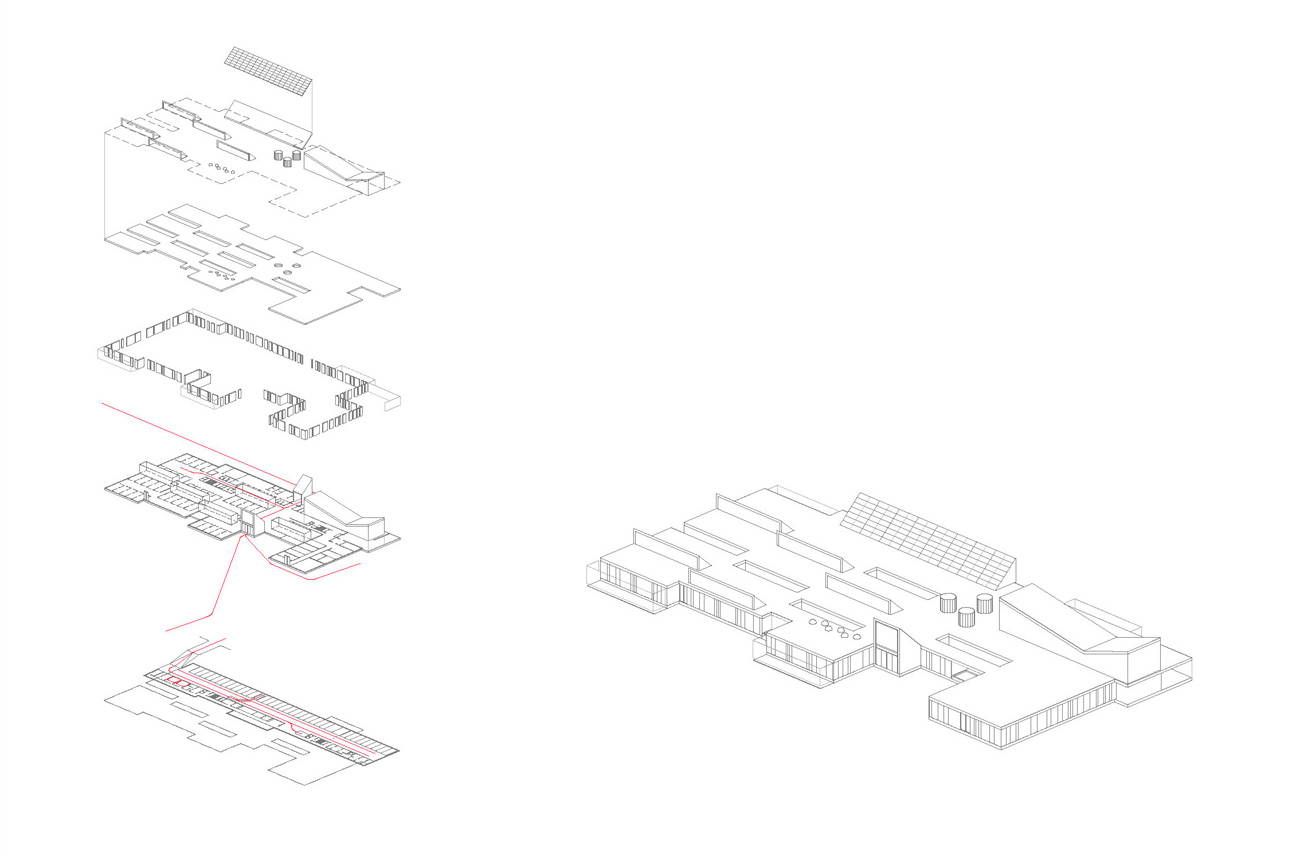



This large plot for the new health center will be inserted into the newly created residential area called City Valdeluz, arising from the proximity of the AVE on its route between Madrid and Guadalajara.
It is an urban setting with wide avenues and parks where space is reserved for both residential architecture and communal uses as needed. The parcel destined for the Health Center is independent, which allows the freedom necessary for strategic locations for emergencies, day centers and access
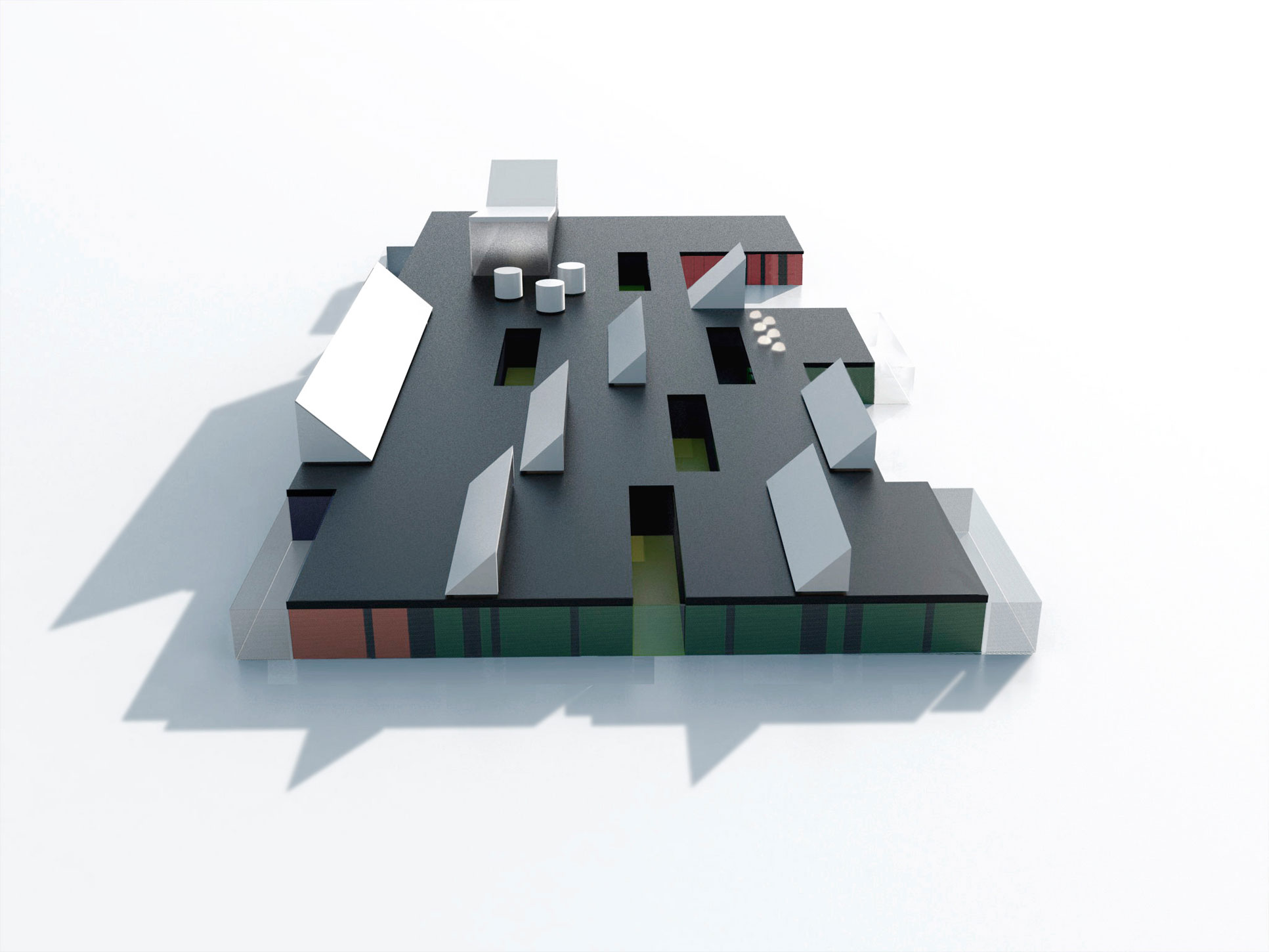
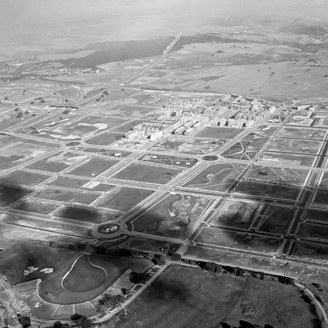
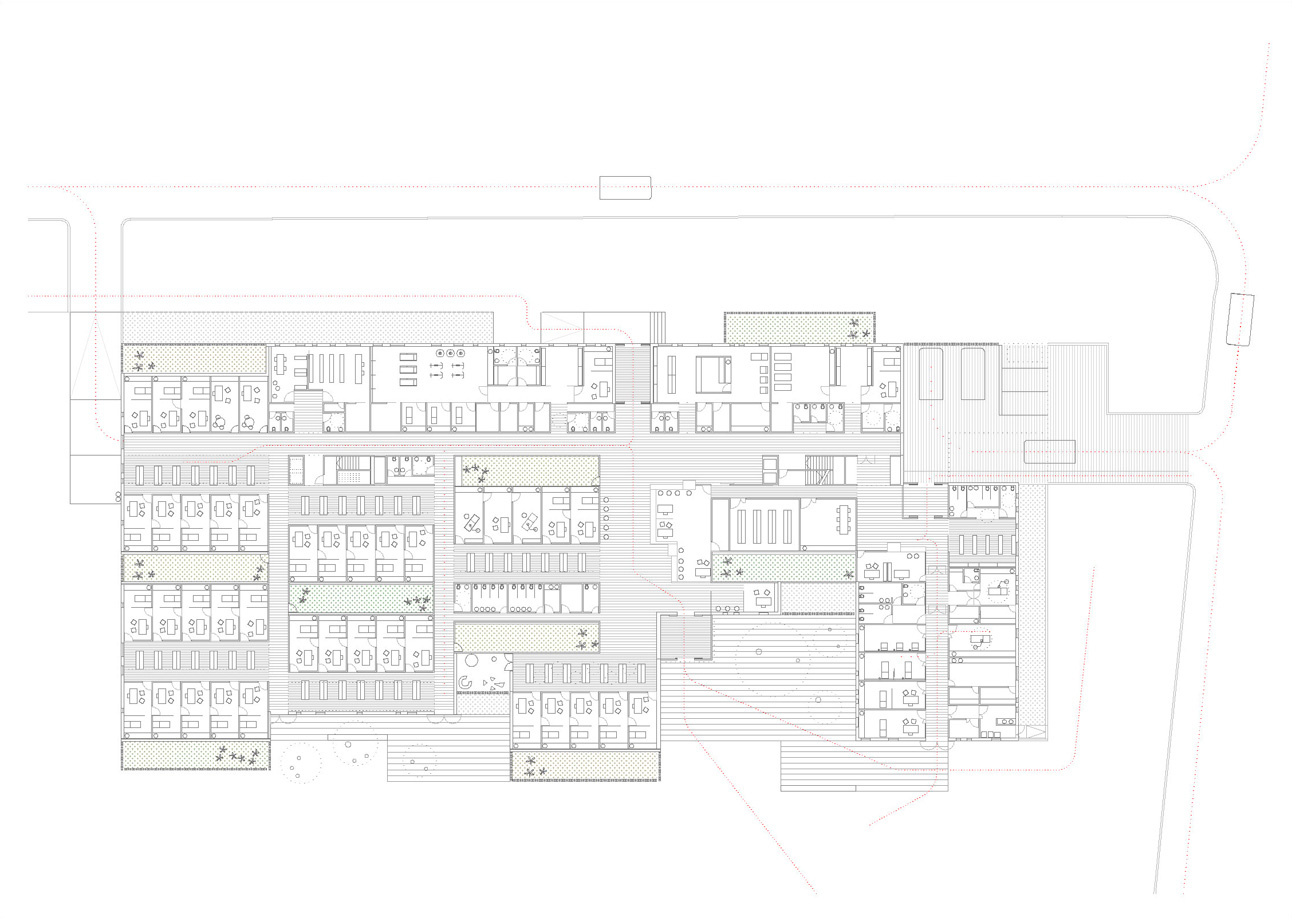
+0
The plan is organized around the Consultation Unit, whose layout is always associated with an elongated courtyard sets the appropriate module, and offers organized internal circulations of the building. This configuration in a single level is very effective in use and so only doctors on call are located on the first floor.
The roof is like a tapestry where skylights, coffered mechanical units and spaces for the physicians on call, stand like individual elements with analmost aerial view to the Centre from the surrounding homes.
