



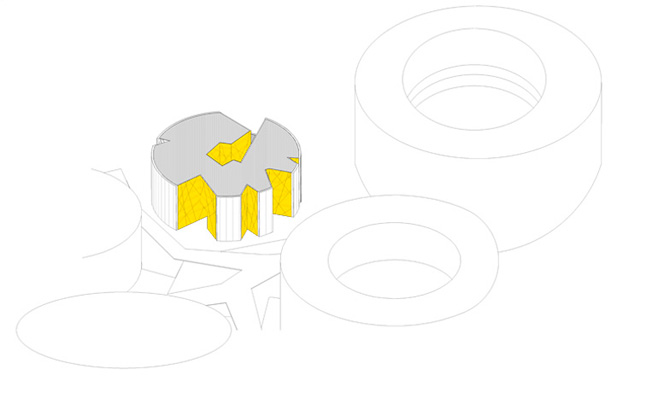
The project is the result of an international design competition for the building of the Courts of Guard at the Campus of Justice in Madrid. The Campus will consist of a series of buildings, all of them set in a circular site layout, and will house all the necessary spaces for Justice of the Community of Madrid, scattered throughout the city today.
Analogous to a searchlight, the operation of a building Courts Guard is continued for 24 hours a day and this uniqueness is the basis of our proposal.
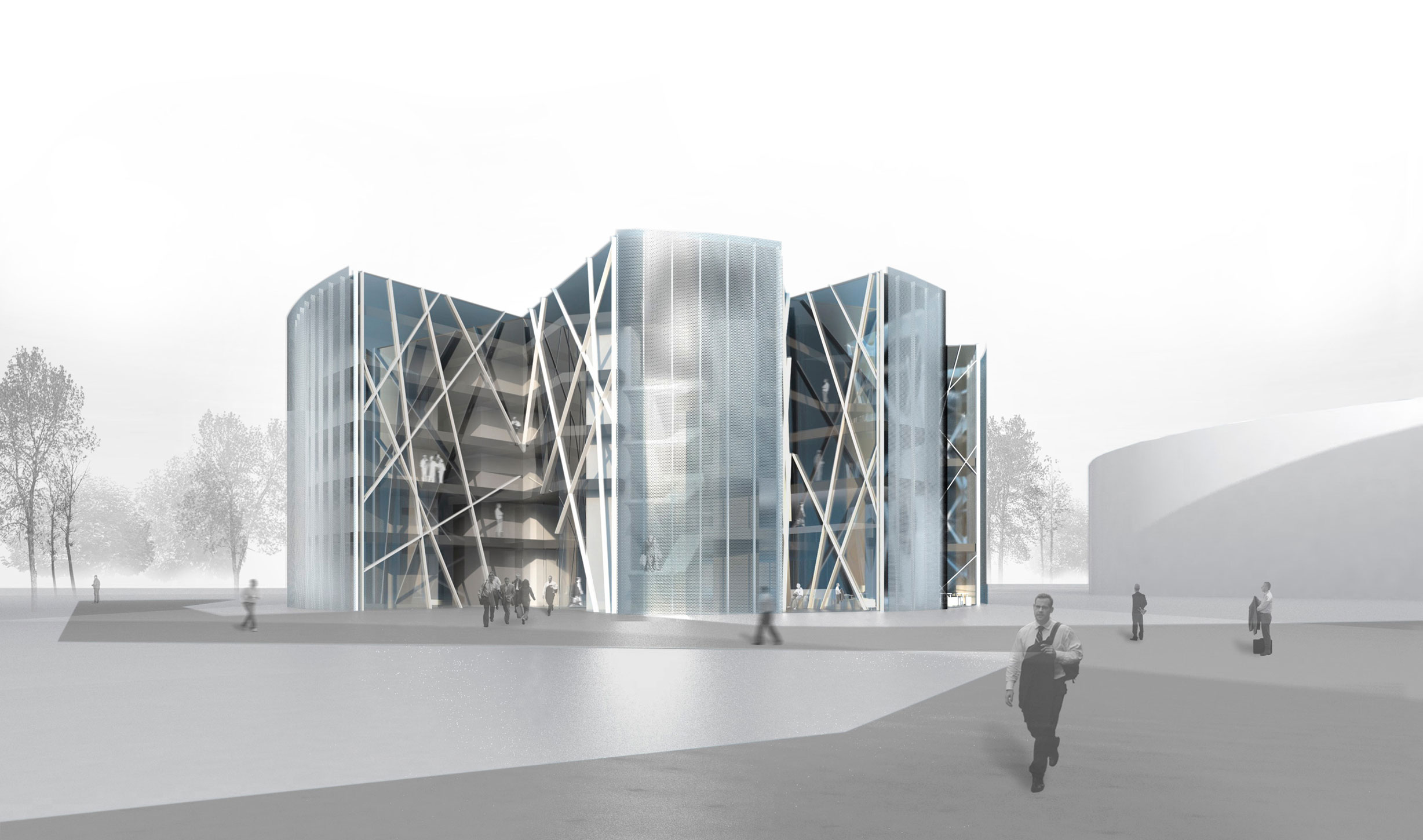
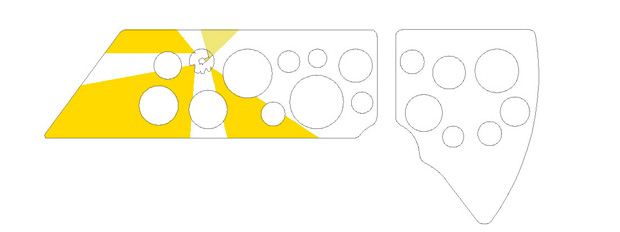
The circular volumes will be affected by a series of cuts that expose the public uses of the building and in its night vision flashlights are presented as claiming the continued activity of such courts. The largest of these spaces will be access to the building.
The resulting volume respects the overall image of the cylinder array Campus presenting its convex face to the perimeter thereof, while the headlights are mounted inwards. The annular geometry is intended to set the restricted judicial functioning and mechanical applications. The cuts produced in the cylinders introduce a trapezoidal geometry providing the public space of a free and variant character.
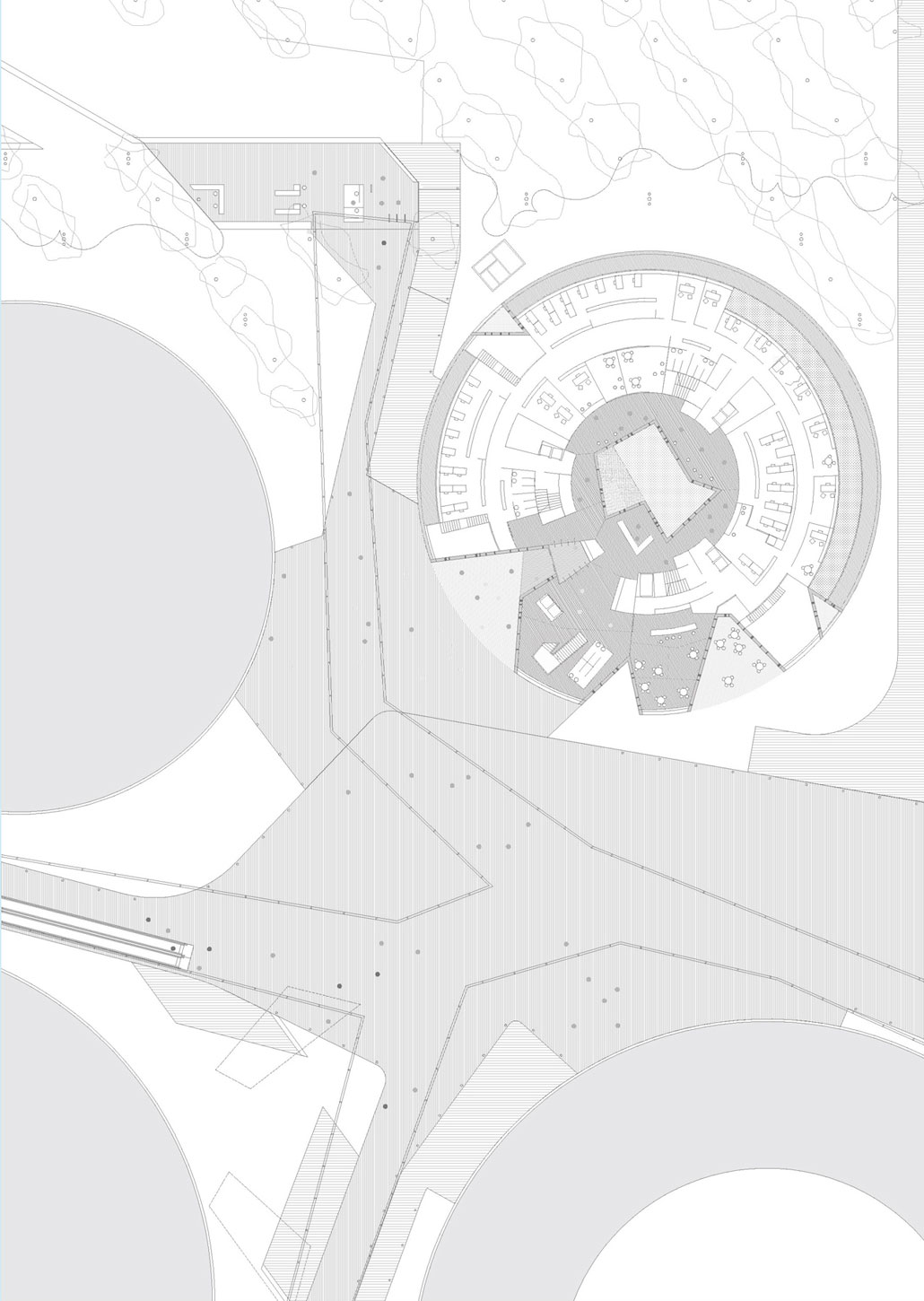
+0
The immediate division of public and private uses manifests again in the two geometries of the building. Restricted spaces or work are located on the north side of the building to benefit from controlled and homogeneous light, while public spaces (circulation, information, cafeteria …) take advantage of the changing light from the south.
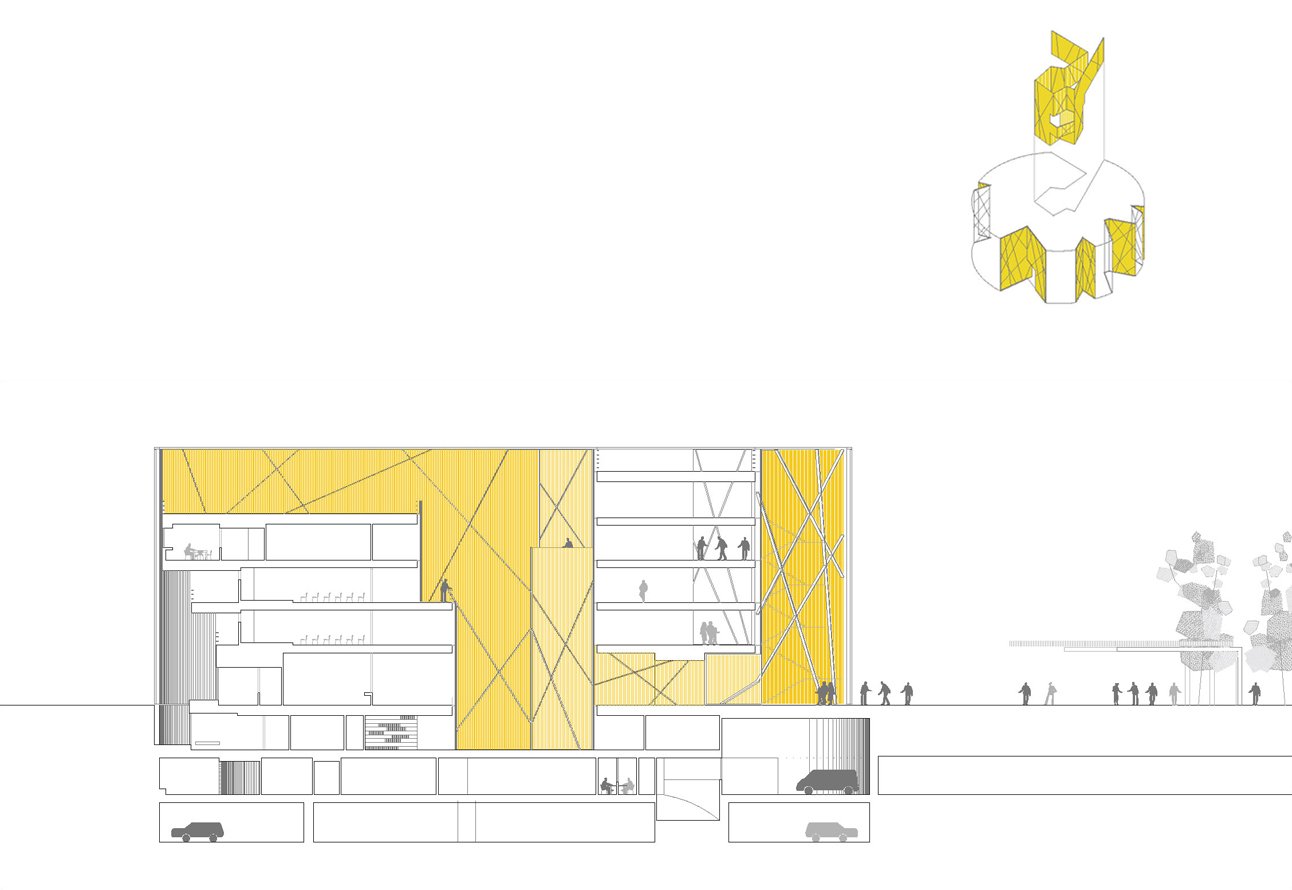
With the intention of providing a clear visual impact to transparent and bright headlamps of the proposal, the rest of the surface is homogeneous and translucent. A curtain wall houses the necessary openings for ventilation, protected with gray wire mesh. Thus during the day it will be perceived as a dark but light cylinder overnight soft light filtered through the mesh, with varying degrees of perforation depending on the use hostel contrast with the clear headlights, true claims of the proposal.
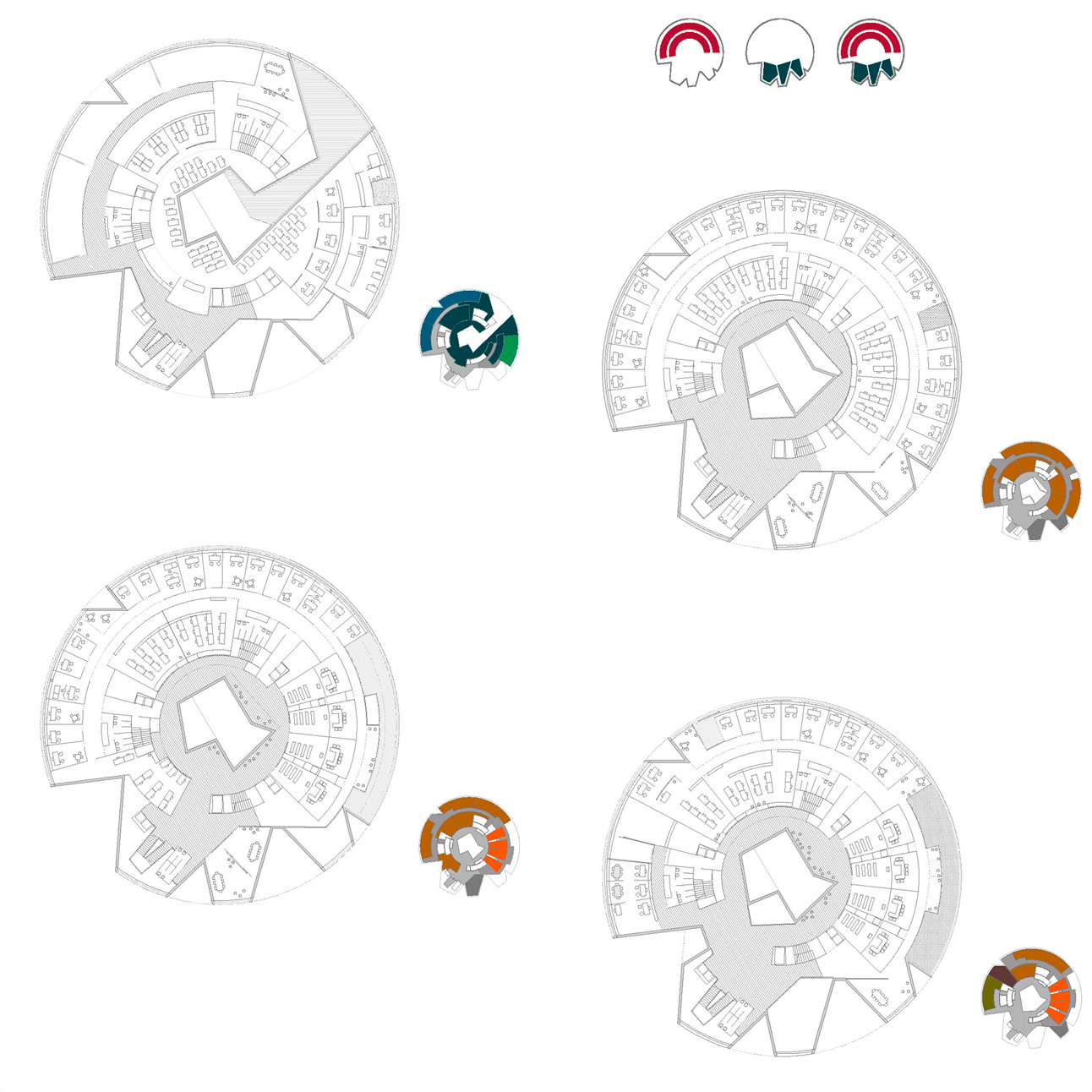
+4
+2
+3
+1
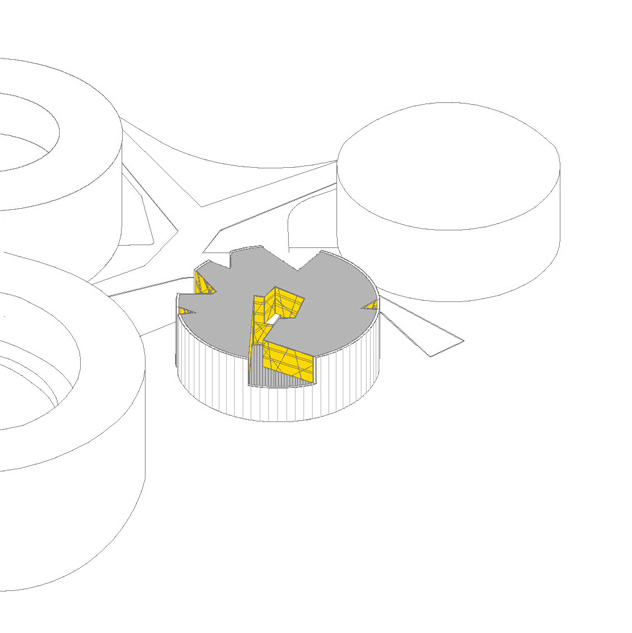
The space produced between both enclosures has energy benefits and functions as sun screen and maintain controlled thermal enclosure interior margin by upward air flow inside. The irregular geometry of the woodwork Lanterns originated in traditional diamond meshes of lighthouses.