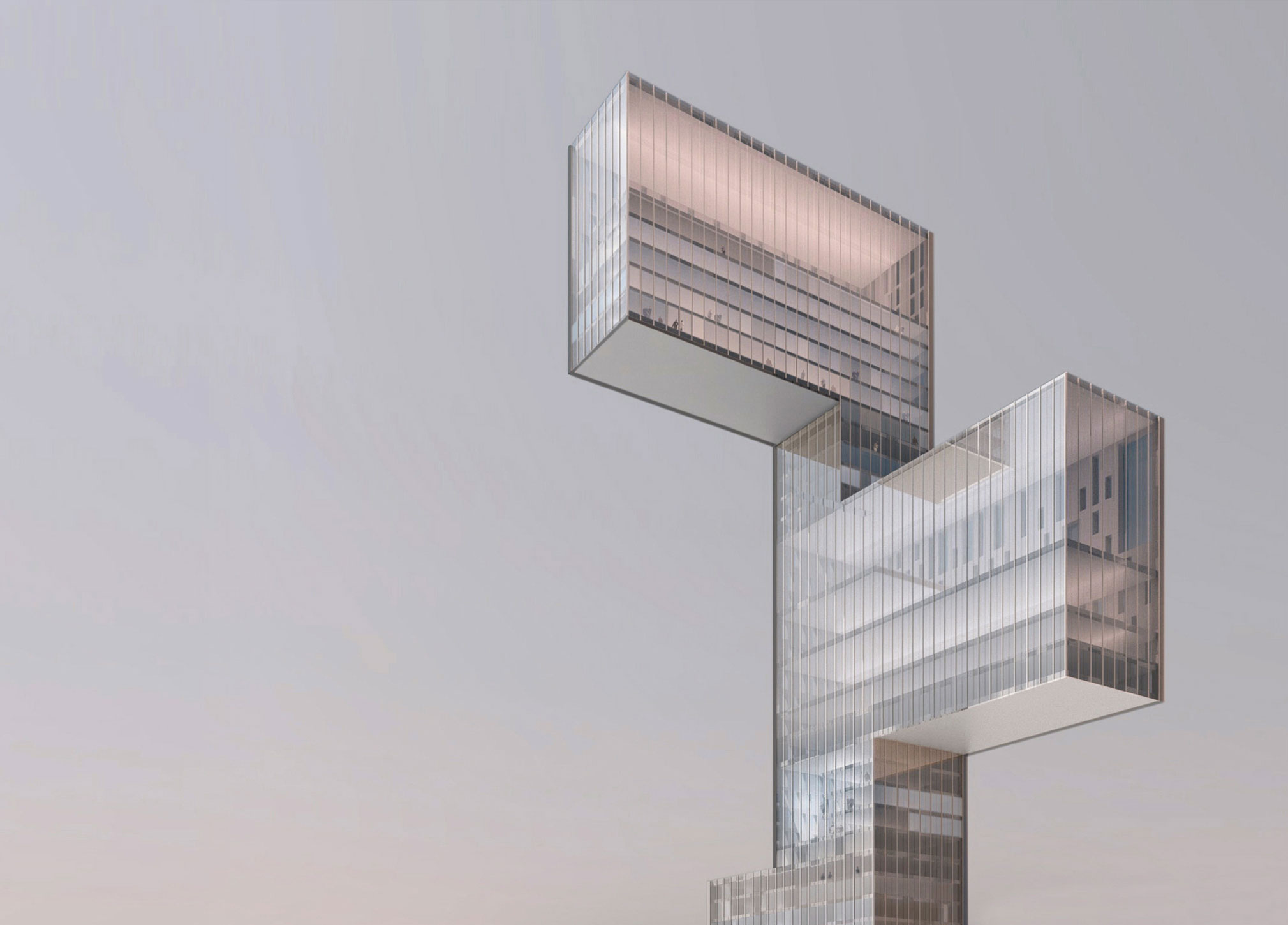



This is a competition for a large multipurpose building next to the AVE train station in Zaragoza. Competition requirements established very strict planning restrictions for which the project was set to a foundation on which to place three identical and equally spaced prisms.
Based on the provisions of the bylaws propose a volumetric alteration for building and maintaining the defendants uses, strengthen its unique position acting as the “New Entry” in the city of Zaragoza.
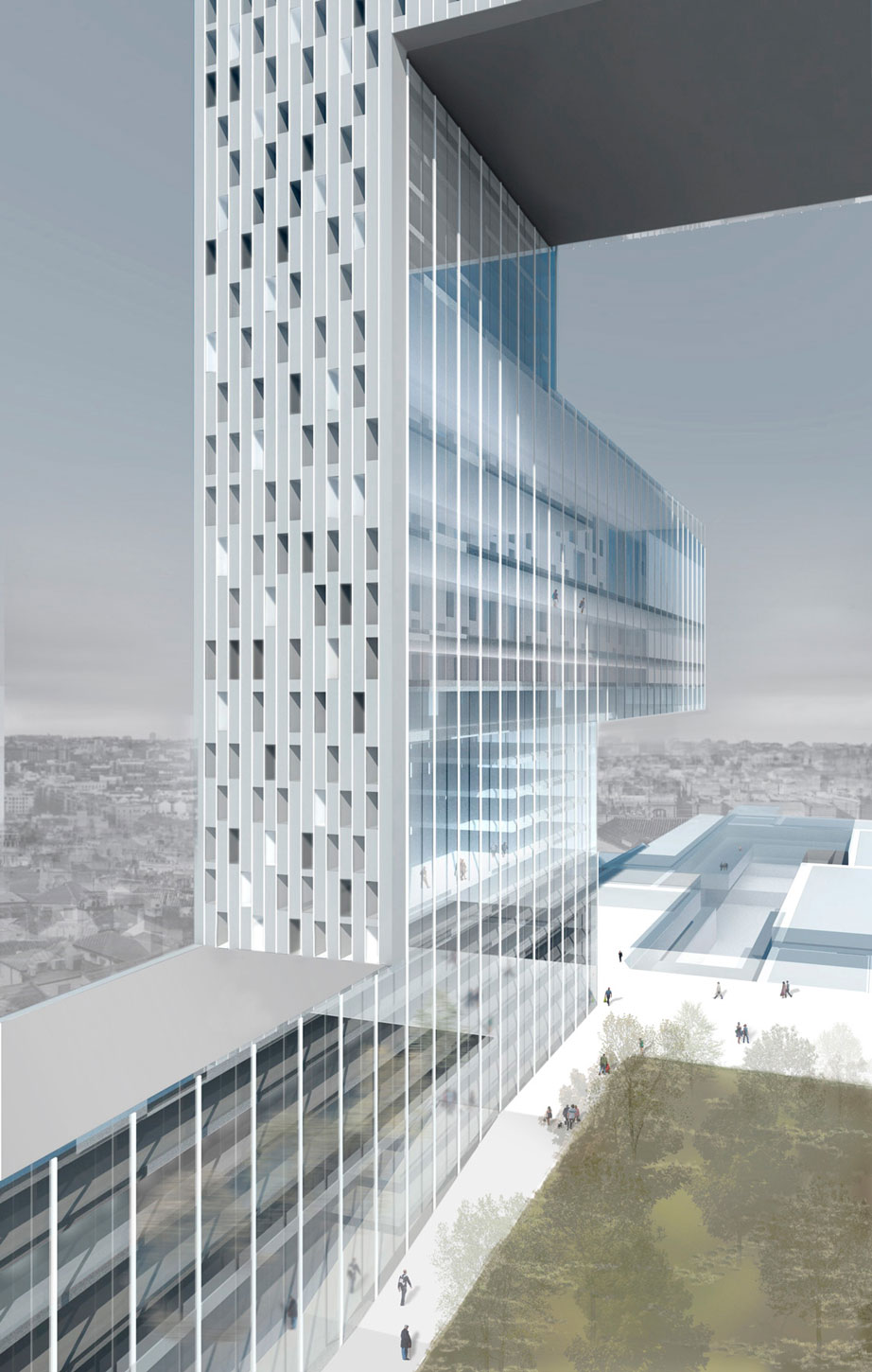
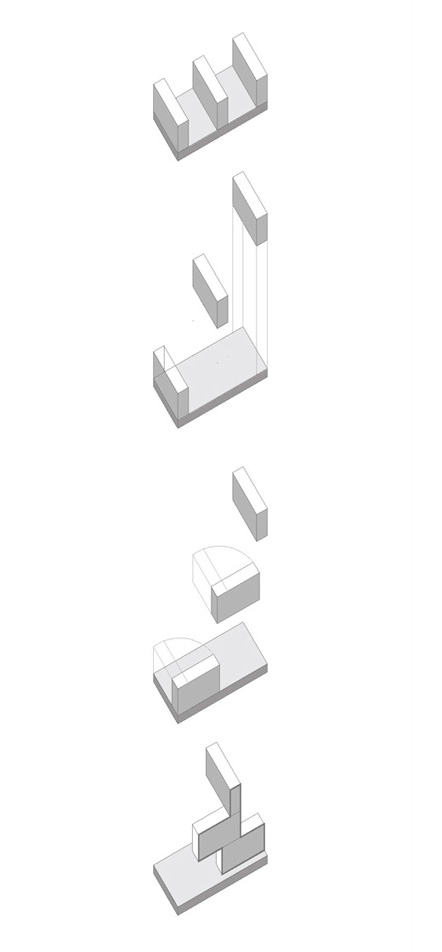
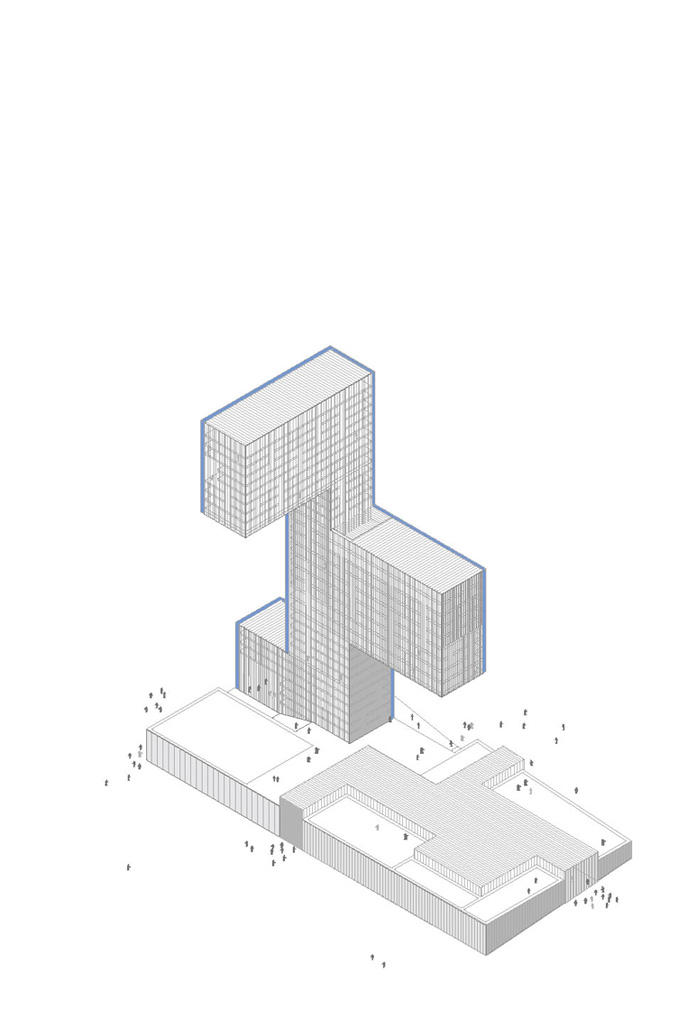
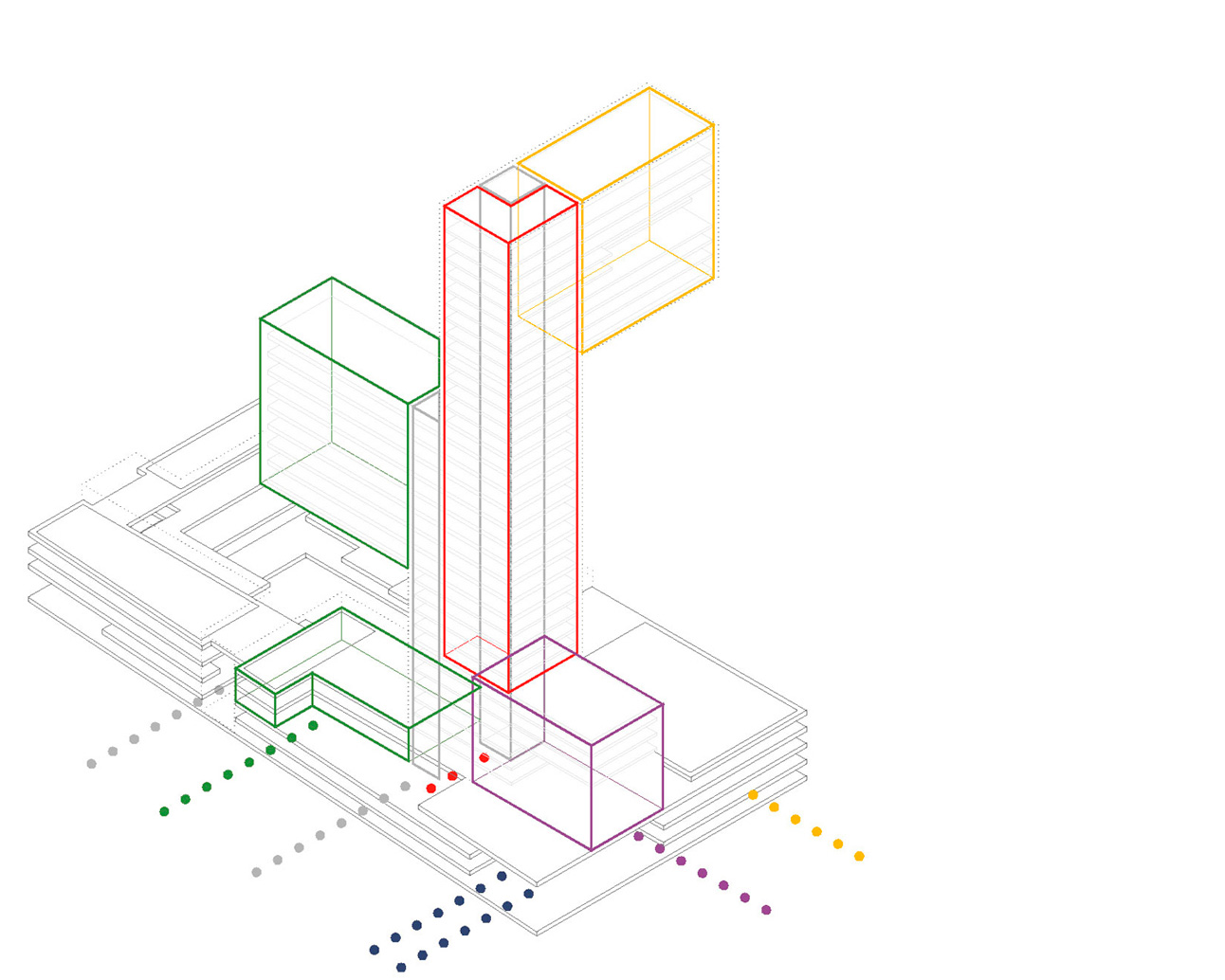
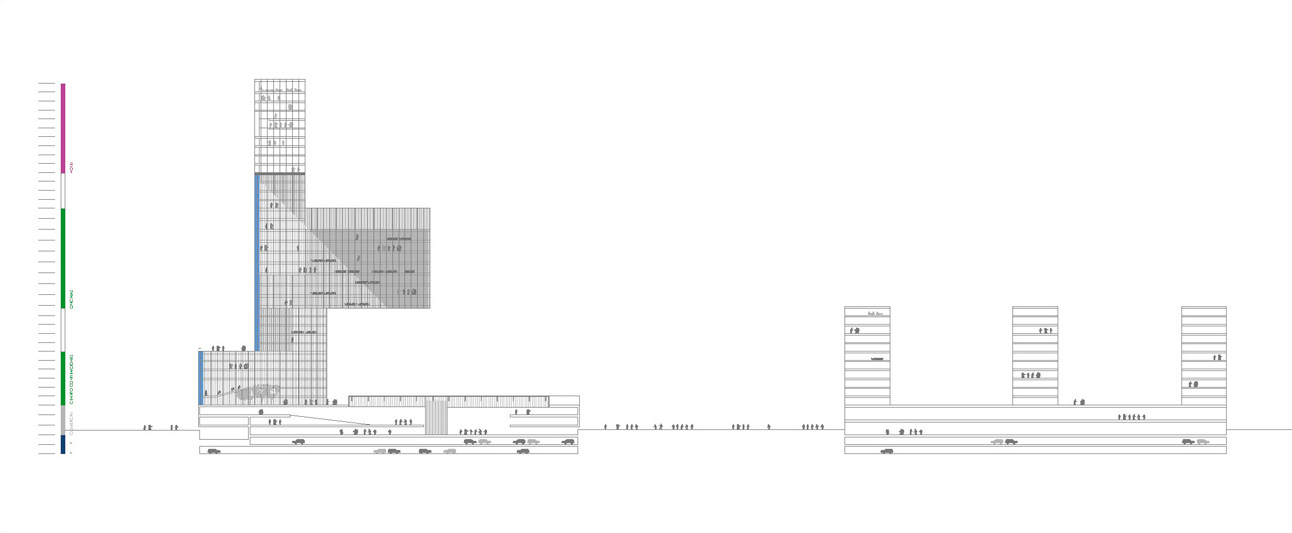
The situation between the new station and the city gives the building a definite public quality, which in our opinion further justifies the proposal’s volume. Commercial use located at the pedestrian levels favors the environment. The roof of the the base is proposed as a great social space with café terraces and expansion space for offices. The visual permeability to both sides of the block is strengthened by placing the tower on the south end freeing the space around it.
The volumetric composition resulting from overlapping prisms of the size envisaged by the legislation allows us, despite its high altitude, to control the scale of the building in the city.
