



This proposal is strongly influenced by the physical and geometrical constraints of the parcel along with the maximum floor area requirements and need for phased construction..
The pedestrian entrance is at the level that mediates between chemistry laboratories located at ground level and physics laboratories located underground; these must be remote from the car parks, avoiding metallic masses and any possible vibrations. A large forecourt will provide lighting and ventilation for the lower floors.
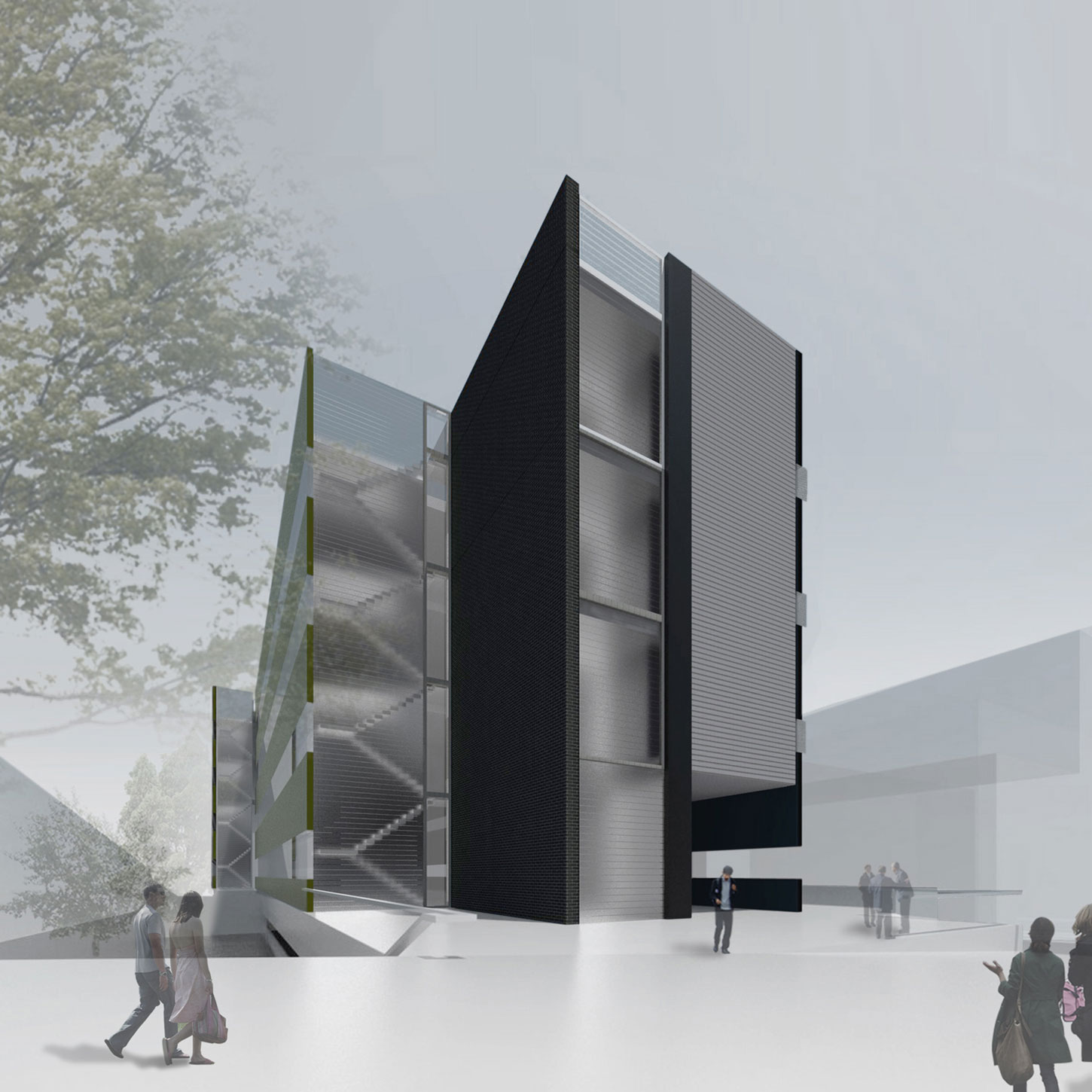
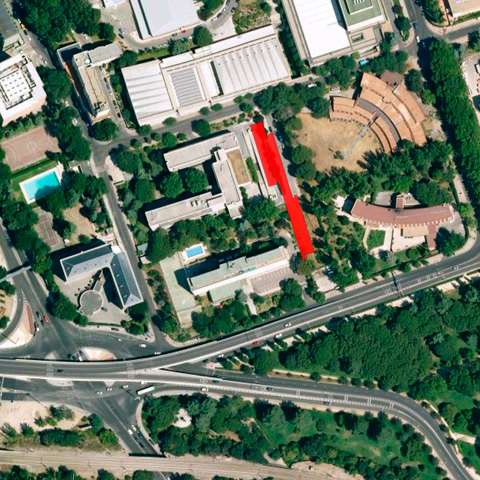
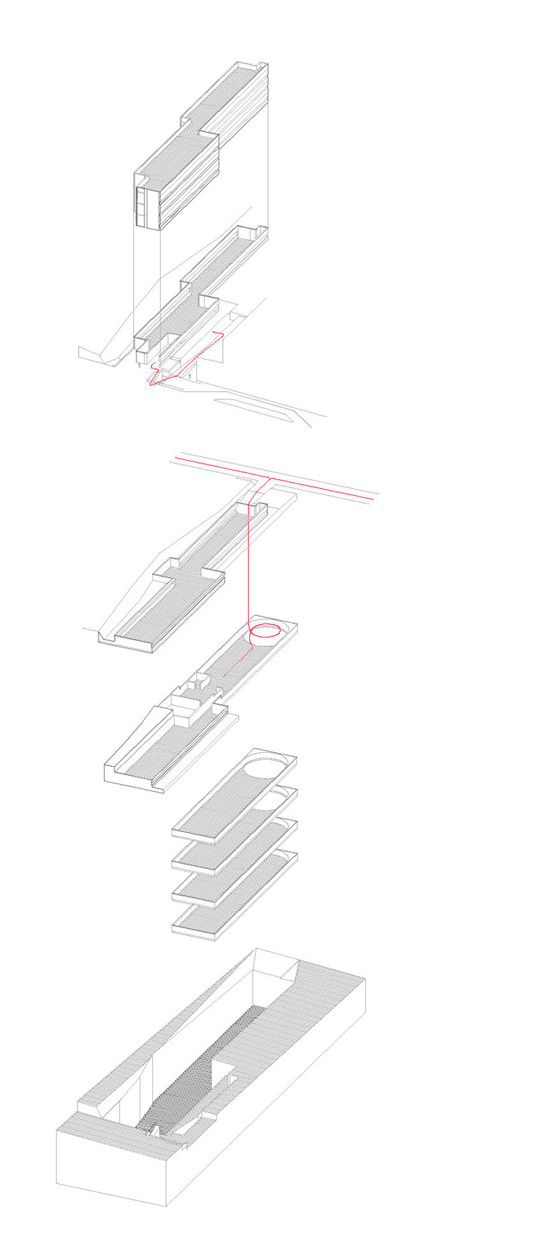
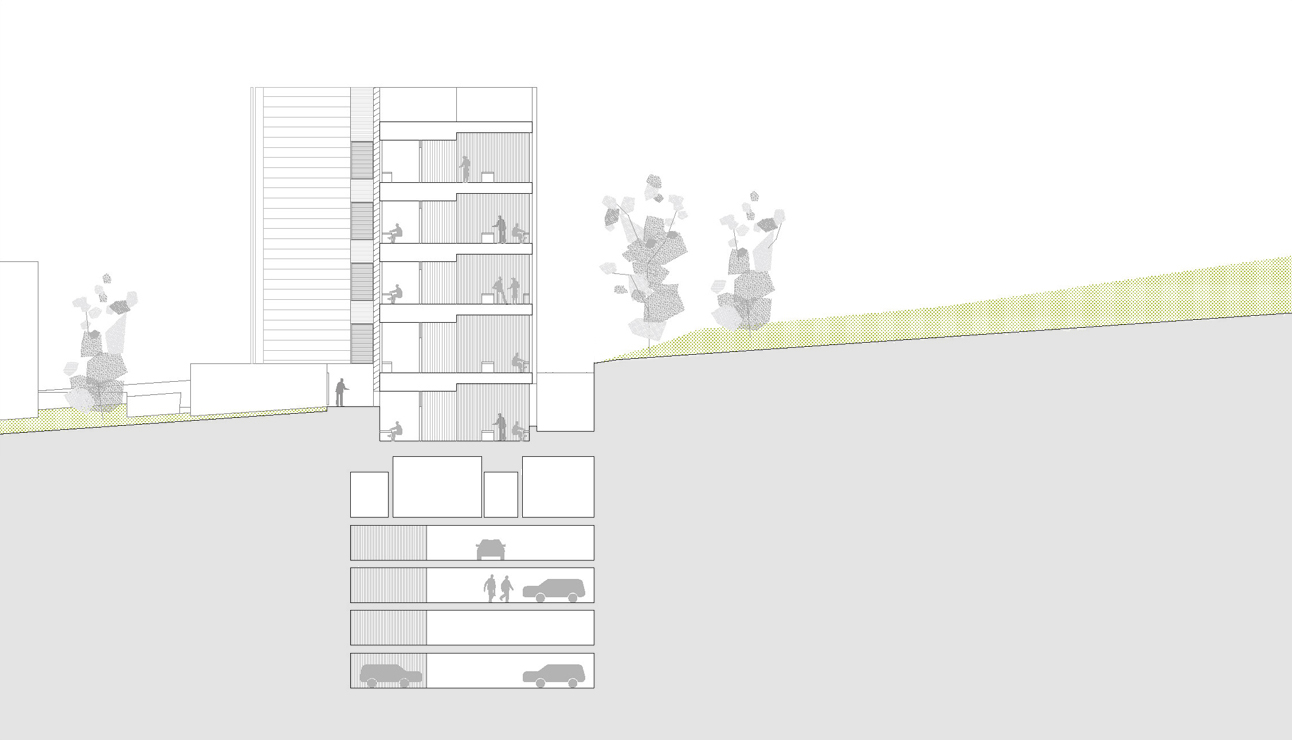
The access road is located on Seneca Avenue for both parking and for goods, thereby eliminating the current congestion of cars on the parcel.
The facade solutions are differentiated according to their orientation, among them the west facade with windows protected by ventilated facade slats, protecting spaces from sun exposure and maintaining thermal comfort level laboratories.

+3
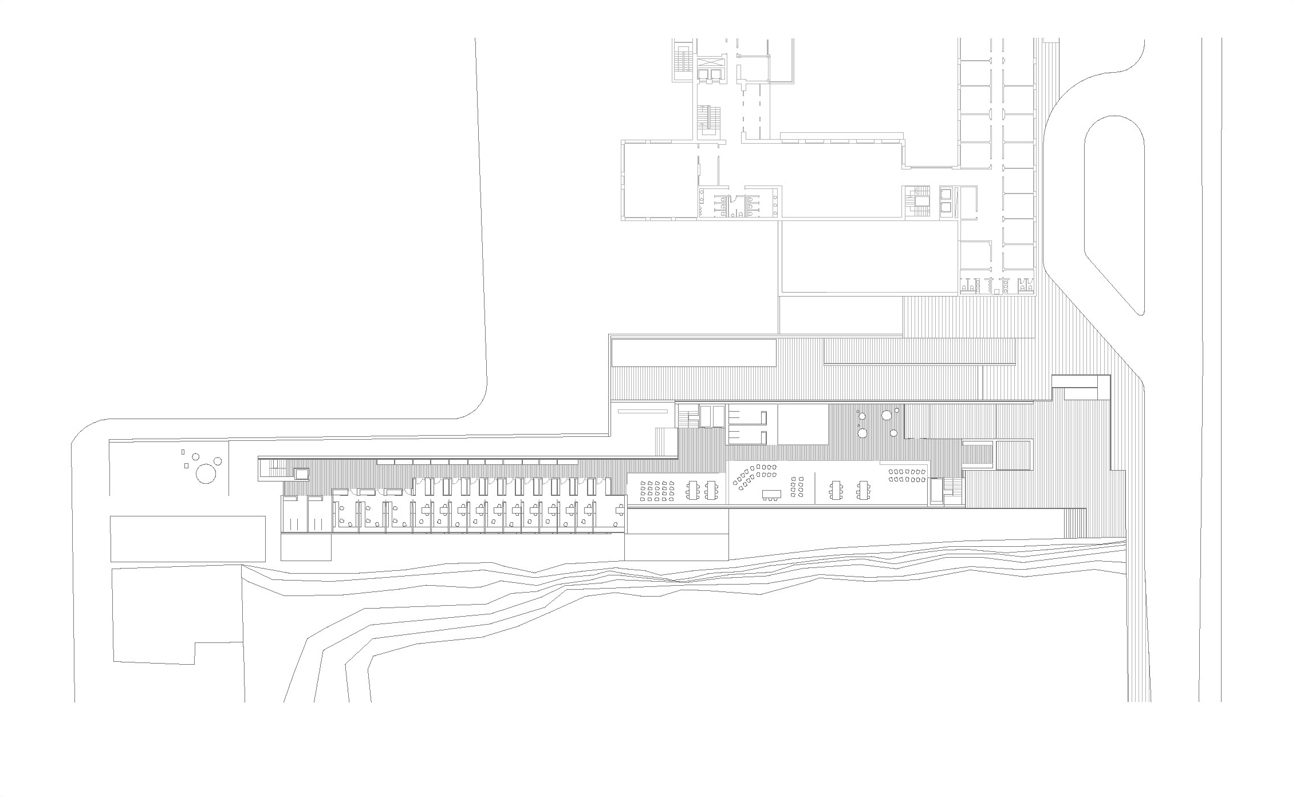
+0