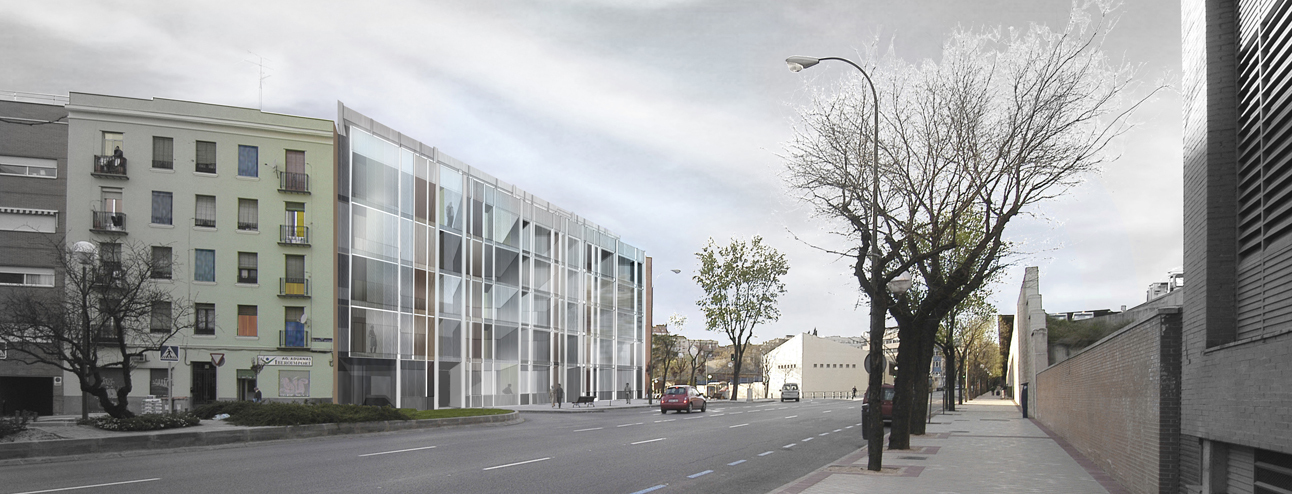Twenty three housing units must be organized on a triangular lot in front of the Atocha station in Madrid. Given its peculiar shape, we propose a system of parallel walls along the southern border to organize the plot providing natural light and through ventilation for each flat.
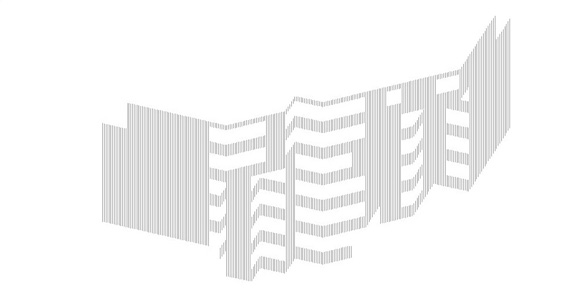
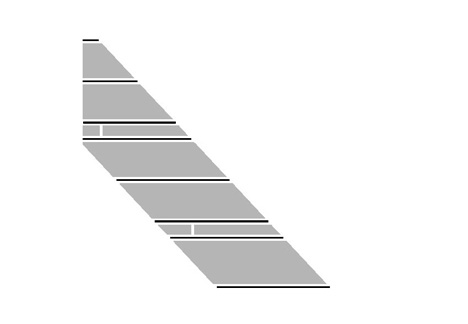
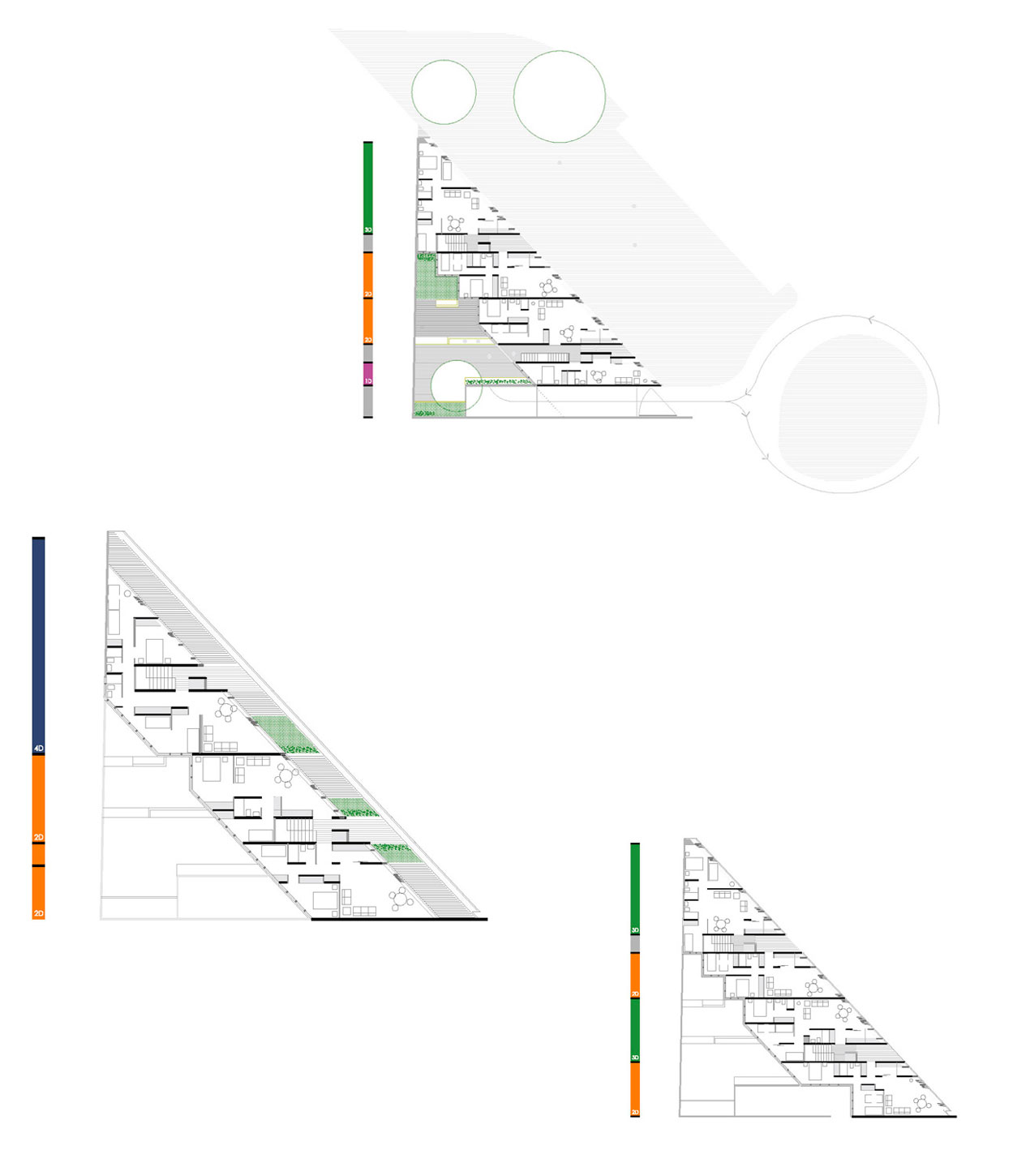
+1
+5
+0
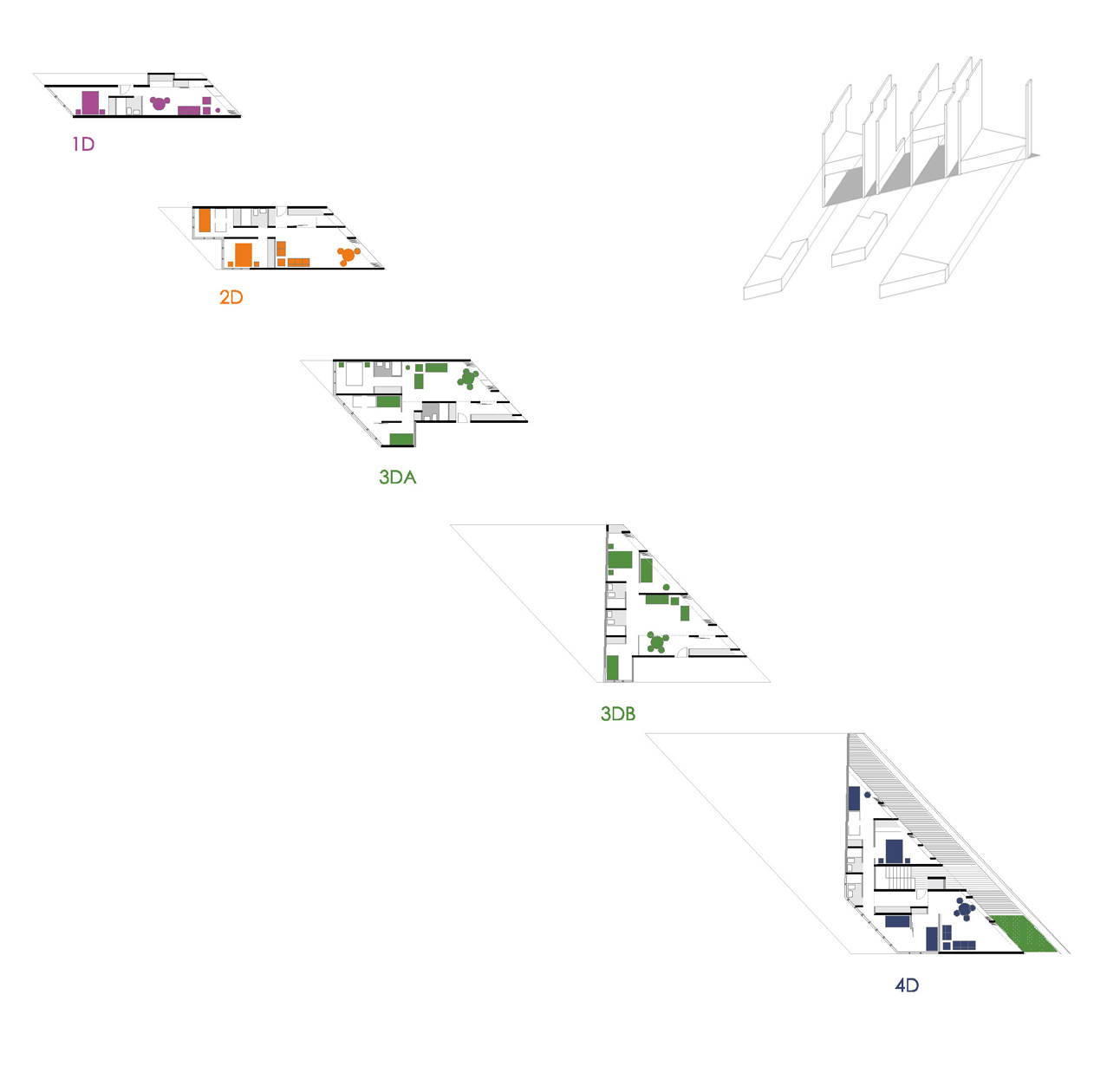
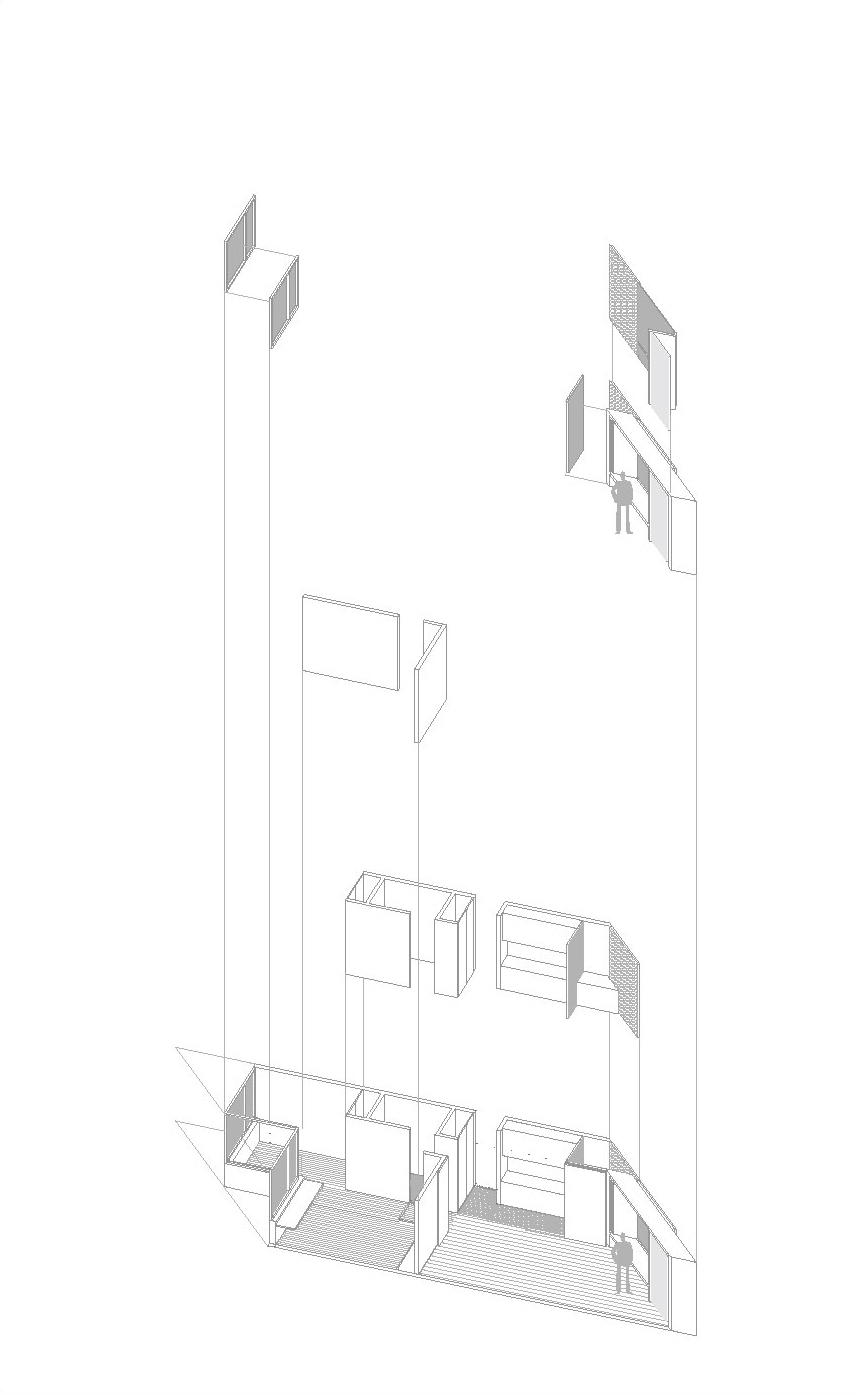
The side facing the street is oriented towards the train tracks, for which we propose an intermediate, deep band to provide the necessary filter between the two spaces.
